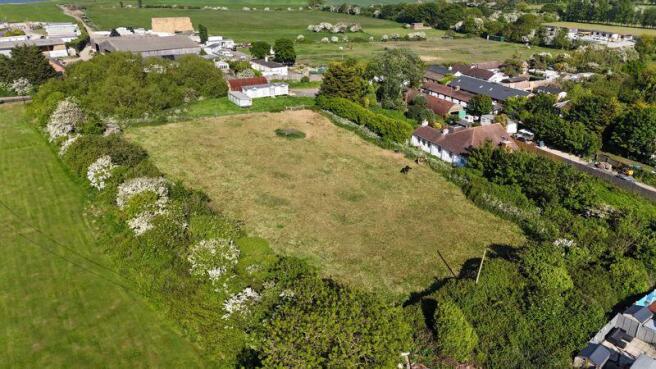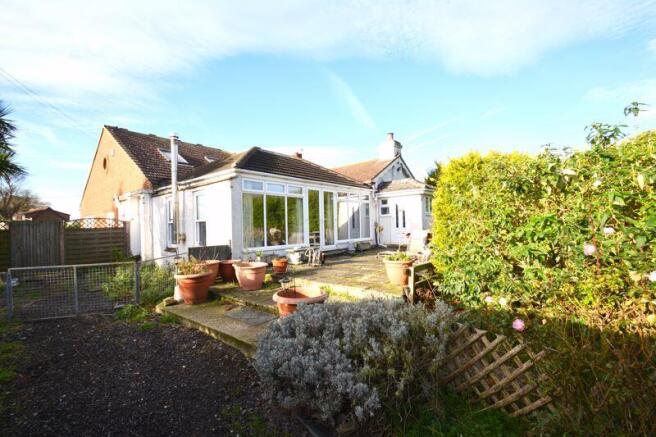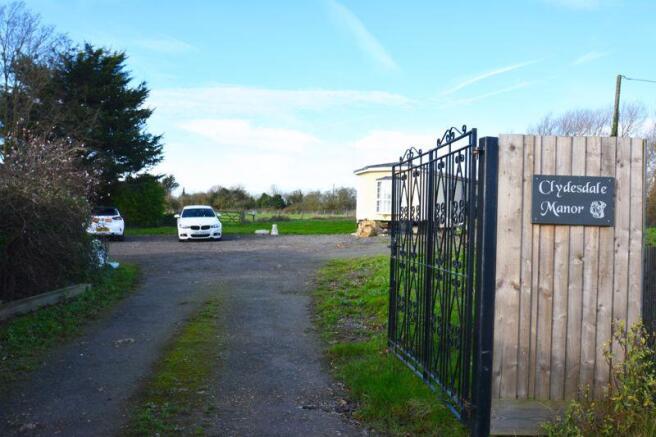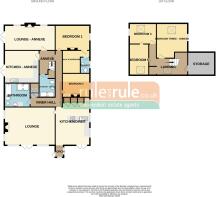Warden Road, Eastchurch

- PROPERTY TYPE
Detached Bungalow
- BEDROOMS
6
- BATHROOMS
3
- SIZE
Ask agent
- TENUREDescribes how you own a property. There are different types of tenure - freehold, leasehold, and commonhold.Read more about tenure in our glossary page.
Freehold
Key features
- 5-6 bed chalet bungalow with flexible annex accommodation if required
- Large rurally located on a plot in excess of an 2.5 acres
- Centrally heated and double glazed
- 2 modern kitchens
- 2x mobile homes included
- Natural pond with reedbeds
- Fenced paddock of just over 1 acre
- 5 minute drive from Eastchurch village
- EPC RATING D
- Call Mark or Shannon to book your escorted viewing
Description
Double glazed door to...
Entrance Porch
Double glazed door to...
Kitchen/Breakfast Room
18' 3'' x 14' 6'' (5.56m x 4.42m)
Tiled floor, double glazed window x3, radiator panel, range of white gloss fitted wall and floor cabinets, black granite work surfaces, space for appliances, power points.
Bedroom
11' 3'' x 10' 6'' (3.43m x 3.20m)
Carpet, radiator panel, double glazed window, coved ceiling.
Lounge
21' 3'' x 15' 9'' (6.47m x 4.80m)
Laminate floor, radiator x2, double glazed French doors and 4x double glazed windows, wood burner, vaulted ceiling.
Bedroom
15' 0'' x 10' 9'' (4.57m x 3.27m)
Carpet, radiator panel, double glazed window, walk in wardrobe, dressing room (9ft x5.3ft), through to..
En-suite
tiled floor, radiator panel, double glazed window, wash hand basin, low level WC.
Bathroom
11' 0'' x 11' 0'' (3.35m x 3.35m)
Whirlpool bath, low level WC, wash hand basin, bidet, tiled floor, double glazed window, spotlights.
Sitting Room
21' 3'' x 12' 3'' (6.47m x 3.73m)
Laminate floor, wood burner, double glazed to side and rear, beamed ceiling.
Kitchen
16' 0'' x 12' 0'' (4.87m x 3.65m)
Tiled floor, grey wall and floor cabinets, contrasting work surface, spaces for appliances, range cooker, double glazed French doors to rear garden.
Shower Room
10' 6'' x 5' 3'' (3.20m x 1.60m)
Tiled floor and walls, low level WC, vanity wash hand basin, walk in shower with monsoon head, spotlights.
FIRST FLOOR
Bedroom
15' 6'' x 9' 9'' (4.72m x 2.97m)
Carpet, Velux roof window to rear, radiator panel, power points.
Bedroom
13' 9'' x 8' 6'' (4.19m x 2.59m)
Carpet, radiator panel, double glazed window, porthole window.
Bedroom
12' 3'' x 10' 3'' (3.73m x 3.12m)
Carpet, radiator panel, double glazed window, Velux window.
Outside
Gardens all round with fenced garden to rear, fenced paddock to side, natural pond, various outbuildings/sheds, 2 x mobile homes with power, mature shrubs, lawns and trees. Plot of just over an acre.
Brochures
Property BrochureFull Details- COUNCIL TAXA payment made to your local authority in order to pay for local services like schools, libraries, and refuse collection. The amount you pay depends on the value of the property.Read more about council Tax in our glossary page.
- Band: E
- PARKINGDetails of how and where vehicles can be parked, and any associated costs.Read more about parking in our glossary page.
- Yes
- GARDENA property has access to an outdoor space, which could be private or shared.
- Yes
- ACCESSIBILITYHow a property has been adapted to meet the needs of vulnerable or disabled individuals.Read more about accessibility in our glossary page.
- Ask agent
Energy performance certificate - ask agent
Warden Road, Eastchurch
Add an important place to see how long it'd take to get there from our property listings.
__mins driving to your place
Get an instant, personalised result:
- Show sellers you’re serious
- Secure viewings faster with agents
- No impact on your credit score
Your mortgage
Notes
Staying secure when looking for property
Ensure you're up to date with our latest advice on how to avoid fraud or scams when looking for property online.
Visit our security centre to find out moreDisclaimer - Property reference 12568445. The information displayed about this property comprises a property advertisement. Rightmove.co.uk makes no warranty as to the accuracy or completeness of the advertisement or any linked or associated information, and Rightmove has no control over the content. This property advertisement does not constitute property particulars. The information is provided and maintained by Rule & Rule Estate Agents, Sheerness. Please contact the selling agent or developer directly to obtain any information which may be available under the terms of The Energy Performance of Buildings (Certificates and Inspections) (England and Wales) Regulations 2007 or the Home Report if in relation to a residential property in Scotland.
*This is the average speed from the provider with the fastest broadband package available at this postcode. The average speed displayed is based on the download speeds of at least 50% of customers at peak time (8pm to 10pm). Fibre/cable services at the postcode are subject to availability and may differ between properties within a postcode. Speeds can be affected by a range of technical and environmental factors. The speed at the property may be lower than that listed above. You can check the estimated speed and confirm availability to a property prior to purchasing on the broadband provider's website. Providers may increase charges. The information is provided and maintained by Decision Technologies Limited. **This is indicative only and based on a 2-person household with multiple devices and simultaneous usage. Broadband performance is affected by multiple factors including number of occupants and devices, simultaneous usage, router range etc. For more information speak to your broadband provider.
Map data ©OpenStreetMap contributors.







