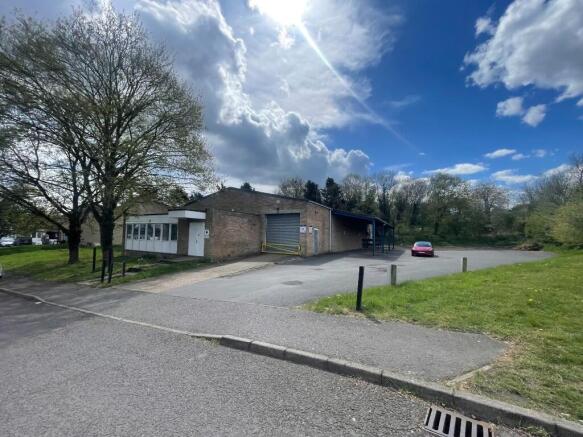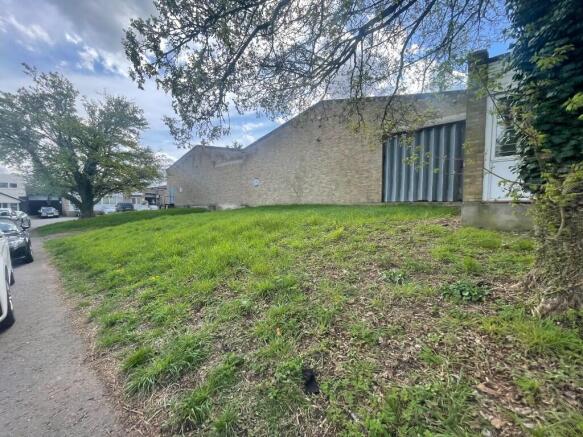Units 1-3, Ballingdon Hill Industrial Estate, Ballingdon Hill, Sudbury, Suffolk, CO10
- SIZE AVAILABLE
14,693 sq ft
1,365 sq m
- SECTOR
Light industrial facility to lease
- USE CLASSUse class orders: B1 Business, B2 General Industrial, B8 Storage and Distribution, Class E and sui_generis_1
B1, B2, B8, E, sui_generis_1
Lease details
- Lease available date:
- Ask agent
Key features
- Great Roadside Visibility
- Links to the A120 and A14
- Large Surfaced Yard and Canopy
- Two Large Loading Doors
- Approx. 3.5m Eaves & 5.3m Apex
- Open Plan Warehouse
- Side Parking Spaces
- Established area
Description
The Port of Felixstowe, one of the busiest container ports in Europe, is approximately 34 miles from the site. Central London can be accessed in approximately 75 minutes via Sudbury main line railway.
The unit is of steel portal frame constructed under a pitched asbestos sheet roof, incorporating translucent roof lights, with brick elevations. There are two large loading doors, one on the front elevation and one on the side elevation. The warehouse area has an eaves height of approx. 3.5m and apex height of approx. 5.3m.
A reception area / office is provided along with a tea point and two WC's. The unit has a three phase power supply and mains water supply.
To the side of the unit is a large forecourt / yard area for loading / unloading and car parking.
The Unit is available for £95,250 plus VAT.
Units 1-3, Ballingdon Hill Industrial Estate, Ballingdon Hill, Sudbury, Suffolk, CO10
NEAREST STATIONS
Distances are straight line measurements from the centre of the postcode- Sudbury Station0.9 miles
- Bures Station4.8 miles
Notes
Disclaimer - Property reference BallingdonSudbury_JL. The information displayed about this property comprises a property advertisement. Rightmove.co.uk makes no warranty as to the accuracy or completeness of the advertisement or any linked or associated information, and Rightmove has no control over the content. This property advertisement does not constitute property particulars. The information is provided and maintained by Petchey Holdings Limited, London. Please contact the selling agent or developer directly to obtain any information which may be available under the terms of The Energy Performance of Buildings (Certificates and Inspections) (England and Wales) Regulations 2007 or the Home Report if in relation to a residential property in Scotland.
Map data ©OpenStreetMap contributors.





