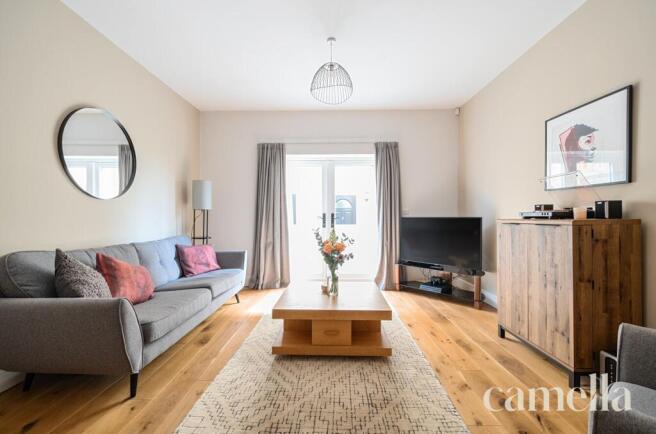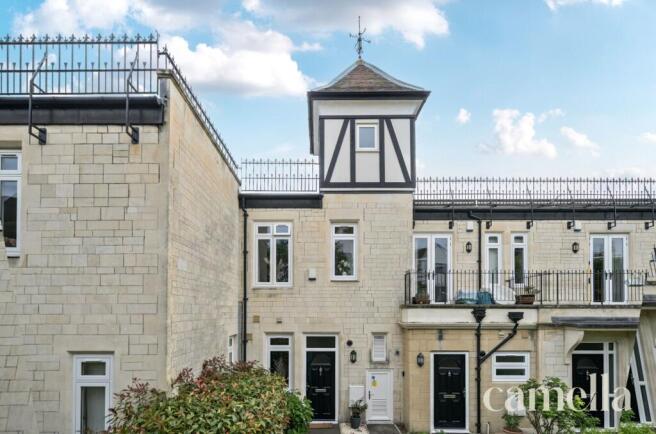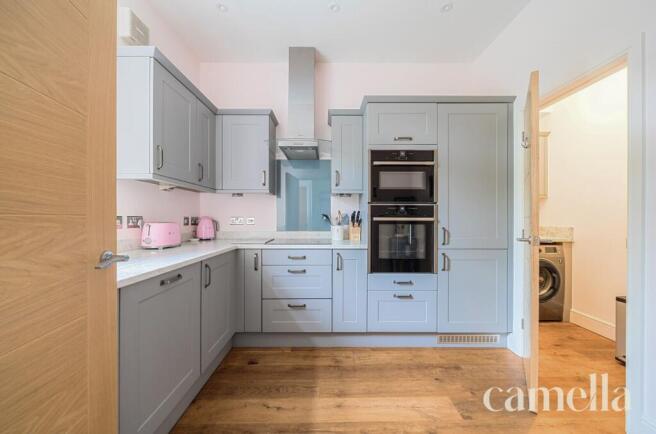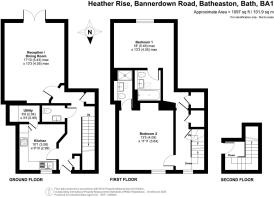
Bannerdown Road, Batheaston, BA1

- PROPERTY TYPE
Terraced
- BEDROOMS
2
- BATHROOMS
2
- SIZE
1,076 sq ft
100 sq m
Key features
- TWO DOUBLE BEDROOMS WITH EN-SUITES
- EPC RATING B
- HIGH SPECIFICATION INTEGRATED APPLIANCES
- OPPORTUNITY TO CREATE A HOME OFFICE (STPP)
- TWO ALLOCATED SECURE GATED PARKING SPOTS
- SHARE OF FREEHOLD SERVICE CHARGES APPROXIMATELY £3000 PA (CAN BE PAID MONTHLY, QUARTERLY OR ANNUALLY)
- GROUND FLOOR UNDERFLOOR HEATING
- SEPERATE UTILITY ROOM
- DOWNSTAIRS WC
- CLOSE TO LOCAL AMENITIES AND WALKING DISTANCE TO BUS STOP WITH REGULAR ROUTES TO THE CITY CENTRE
Description
Setting the scene
Just three miles from the historic city of Bath, Batheaston is a picturesque village that offers the perfect balance of countryside charm and urban convenience. Set near the River Avon, it boasts scenic walking and cycling routes, including the iconic Solsbury Hill trail. Nature lovers will adore Batheaston Meadows—a vast green expanse that’s ideal for summer paddleboarding and soaking up panoramic views of the surrounding hills and riverbanks.
This home's location is a true standout. Just a short walk from the doorstep, you'll find a welcoming community hub complete with a local shop, the popular Gather café, and a friendly village pub—perfect for a relaxed evening out. Practical needs are well covered too, with a nearby GP surgery and Boots Pharmacy ensuring healthcare essentials are always close at hand. For those commuting or planning a day in the city, excellent bus links provide quick and easy access to central Bath.
Families will appreciate the range of well-regarded primary schools in the area, including Batheaston, Bathampton, and Bathford. There are also strong transport connections to various respected secondary and independent schools across both Bath and Wiltshire, making this an ideal setting for growing families.
The property
Nestled in a desirable location, this stunning 2-bedroom terraced house is a true gem in the heart of the community. Formally one house developed to multiple residences in 2018 this property boasts a high EPC rating of B, this property is a testament to energy efficiency. Upon entering you are greeted by a meticulously designed interior featuring high specification integrated appliances in the well-equipped kitchen. The standout unique feature of this home is the spire store room, adding a touch of character and functionality to the living space. Ascending to the first floor, the property offers two generously sized double bedrooms, each with its own en-suite bathroom. Adding to the allure of this residence are two allocated secure gated parking spots, providing peace of mind for vehicle owners. The ground floor with underfloor heating creates a cosy ambience throughout. Additionally, a separate utility room and a downstairs WC further enhance the practicality. A private courtyard offers an evening retreat and the property benefits from a communal south-west facing garden and BBQ area for wider entertaining.
EPC Rating: B
Hallway
The entrance hallway provides access to all main rooms and features beautiful reclaimed oak flooring with underfloor heating throughout. Two separate storage cupboards offer practical space.
Kitchen
3.08m x 2.99m
This modern kitchen is fitted with sleek soft grey cupboards and high-quality integrated Neff appliances, including a dishwasher, induction hob, double oven, and fridge freezer. This room adjoins the utility room.
Utility
2.04m x 0.99m
The utility room offers additional cupboard storage and practical work surfaces, along with plumbing for a washing machine.
WC
Ground floor WC featuring a modern toilet, a sleek vanity sink with storage, and a fitted mirror.
Reception / Dining Room
5.43m x 4.05m
This generously sized living/dining room features tall ceilings and beautiful reclaimed oak flooring, creating a bright and elegant atmosphere. There’s ample space for both a dining table and sofas, while large French double doors open directly onto a private courtyard.
Bedroom One
5.49m x 4.05m
The main bedroom, peacefully positioned at the rear of the property, features soft grey carpets, ample space for a king-sized bed and freestanding furniture. It benefits from a well-appointed en suite with a bathtub, shower, vanity sink, toilet, and a fitted mirror complete with built-in charging ports for added convenience.
Bedroom Two
4.09m x 3.64m
This generously sized secondary bedroom comfortably accommodates a king-sized bed with plenty of space for additional furniture. It also benefits from a stylish en suite featuring a standing shower with grey tiling, a wall-mounted toilet, vanity sink, and a fitted mirror.
Store Room
Unique to the development and part of the original building, the spire features stairs that leads onto a space currently used for storage, the space presents exciting potential for conversion into a home office. From here you can step out onto the roof terrace.
Garden
Small private courtyard offering an outdoor space with room for furniture and storage.
Communal Garden
This south-west facing communal garden offers a welcoming outdoor space with plenty of afternoon and evening sun. Thoughtfully designed for social gatherings, the area features benches, a dedicated BBQ area, and convenient access to bin and bike stores.
Parking - Off street
Two allocated parking spaces in secured gated car park.
- COUNCIL TAXA payment made to your local authority in order to pay for local services like schools, libraries, and refuse collection. The amount you pay depends on the value of the property.Read more about council Tax in our glossary page.
- Band: C
- PARKINGDetails of how and where vehicles can be parked, and any associated costs.Read more about parking in our glossary page.
- Off street
- GARDENA property has access to an outdoor space, which could be private or shared.
- Private garden,Communal garden
- ACCESSIBILITYHow a property has been adapted to meet the needs of vulnerable or disabled individuals.Read more about accessibility in our glossary page.
- Ask agent
Energy performance certificate - ask agent
Bannerdown Road, Batheaston, BA1
Add an important place to see how long it'd take to get there from our property listings.
__mins driving to your place
Explore area BETA
Bath
Get to know this area with AI-generated guides about local green spaces, transport links, restaurants and more.
Get an instant, personalised result:
- Show sellers you’re serious
- Secure viewings faster with agents
- No impact on your credit score
Your mortgage
Notes
Staying secure when looking for property
Ensure you're up to date with our latest advice on how to avoid fraud or scams when looking for property online.
Visit our security centre to find out moreDisclaimer - Property reference 993e4d16-555a-442b-88b0-62eda1a10f1b. The information displayed about this property comprises a property advertisement. Rightmove.co.uk makes no warranty as to the accuracy or completeness of the advertisement or any linked or associated information, and Rightmove has no control over the content. This property advertisement does not constitute property particulars. The information is provided and maintained by CAMELLA ESTATE AGENTS, Bath. Please contact the selling agent or developer directly to obtain any information which may be available under the terms of The Energy Performance of Buildings (Certificates and Inspections) (England and Wales) Regulations 2007 or the Home Report if in relation to a residential property in Scotland.
*This is the average speed from the provider with the fastest broadband package available at this postcode. The average speed displayed is based on the download speeds of at least 50% of customers at peak time (8pm to 10pm). Fibre/cable services at the postcode are subject to availability and may differ between properties within a postcode. Speeds can be affected by a range of technical and environmental factors. The speed at the property may be lower than that listed above. You can check the estimated speed and confirm availability to a property prior to purchasing on the broadband provider's website. Providers may increase charges. The information is provided and maintained by Decision Technologies Limited. **This is indicative only and based on a 2-person household with multiple devices and simultaneous usage. Broadband performance is affected by multiple factors including number of occupants and devices, simultaneous usage, router range etc. For more information speak to your broadband provider.
Map data ©OpenStreetMap contributors.






