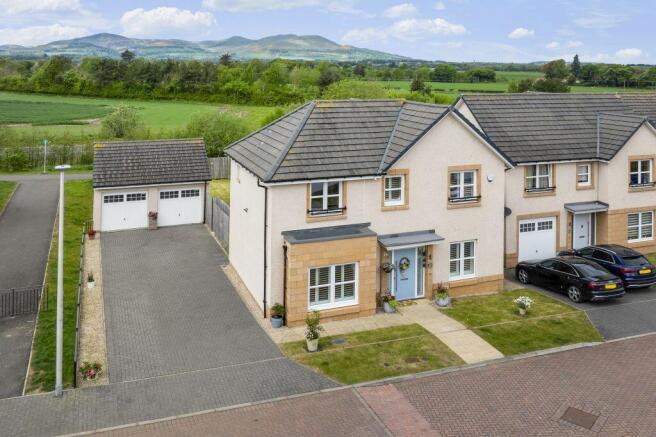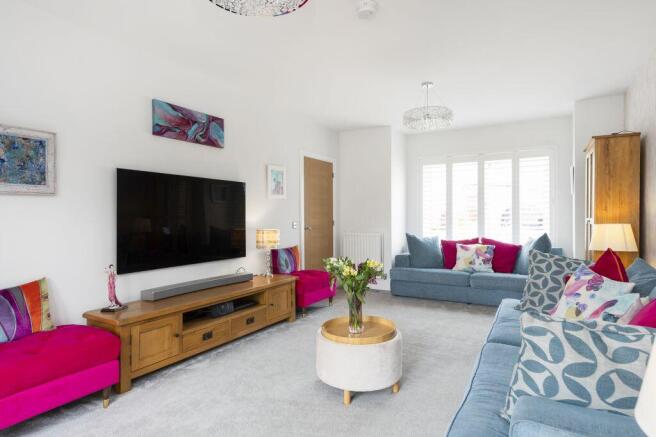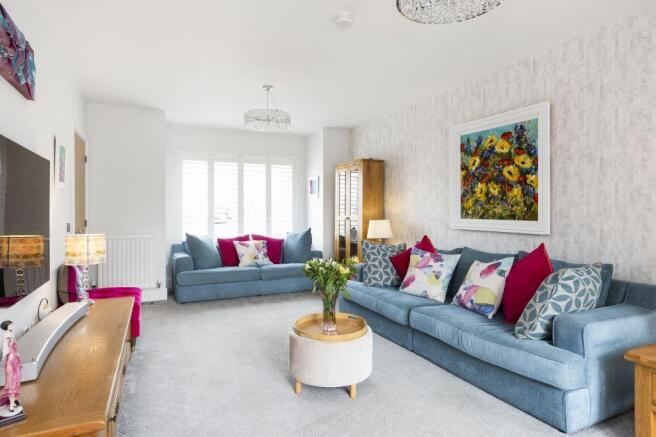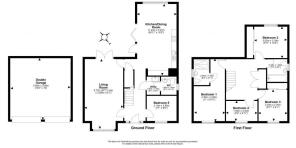51 Shiel Hall Crescent, Rosewell, Midlothian, EH24 9DD

- PROPERTY TYPE
Detached
- BEDROOMS
5
- BATHROOMS
2
- SIZE
Ask agent
- TENUREDescribes how you own a property. There are different types of tenure - freehold, leasehold, and commonhold.Read more about tenure in our glossary page.
Ask agent
Key features
- Generous plot with exceptional views
- Quality fixtures and fittings with additional extras
- Double garage and large driveway for several cars
- Viewing essential to fully appreciate
Description
Semi-rural lifestyle in the village of Rosewell, close to schooling, amenities, and various local activities. Substantial high specification accommodation. Welcoming hallway with understair shelved storage. Spacious, bright living room with a front-facing window and double doors to the rear decking area and garden. High-specification statement designer dining kitchen with bi-fold doors to the rear decking and garden. Triple fixed full-height windows also flood the room with light. It includes base and wall units, a full glass splashback, an induction hob, and an extractor, designed with a host of quality integrated appliances, including a mid-height oven, microwave with plate warmer, dishwasher, and fridge freezer. Utility room with base and wall units, worktop, sink, and integrated washing machine, plus space for coats.
Ground floor WC with a wall-mounted flush, large wall-mounted sink, and a wall mirror with touch light, along with a free-standing tall storage unit. Bedroom five/study with front-facing windows. Upper hallway with a galleried landing, double-store shelved cupboard, and loft ladder access for additional storage. Main bedroom with mirrored built-in wardrobes and a front-facing window. High specification tiled en-suite shower room with a walk-in shower area, raindrop digitally controlled shower, hand shower, floating wall-mounted sink with integral storage drawer, integral shelved unit, WC, and a tall heated towel rail. Guest bedroom two with a rear-facing window, offering a spectacular view of the Pentland hills, and built-in wardrobes. Bedroom three with a front-facing window and built-in wardrobes.
Bedroom four with a front-facing window. Modern high-spec tiled family bathroom with a raindrop shower, hand shower attachment over the double-ended bath, wall-mounted taps, shower screen, floating wall-mounted sink with integral storage drawer, and floating WC. It also includes a full-height heated towel rail and a full-height mirrored storage unit.
Double glazing and Hive-controlled dual zone gas central heating. Large monoblock driveway providing parking for several cars and access to a detached double garage with overhead storage, light, power, and plumbing with a sink. Superb front and rear gardens created by a garden designer, providing great entertainment and outdoor living space. Stunning views towards the Pentlands from the rear. A host of quality fixtures and fittings with additional extras, including bespoke window shutters and hard-wired CCTV.
Brochures
Brochure- COUNCIL TAXA payment made to your local authority in order to pay for local services like schools, libraries, and refuse collection. The amount you pay depends on the value of the property.Read more about council Tax in our glossary page.
- Band: F
- PARKINGDetails of how and where vehicles can be parked, and any associated costs.Read more about parking in our glossary page.
- Garage
- GARDENA property has access to an outdoor space, which could be private or shared.
- Yes
- ACCESSIBILITYHow a property has been adapted to meet the needs of vulnerable or disabled individuals.Read more about accessibility in our glossary page.
- Ask agent
Energy performance certificate - ask agent
51 Shiel Hall Crescent, Rosewell, Midlothian, EH24 9DD
Add an important place to see how long it'd take to get there from our property listings.
__mins driving to your place
Get an instant, personalised result:
- Show sellers you’re serious
- Secure viewings faster with agents
- No impact on your credit score
Your mortgage
Notes
Staying secure when looking for property
Ensure you're up to date with our latest advice on how to avoid fraud or scams when looking for property online.
Visit our security centre to find out moreDisclaimer - Property reference 254829. The information displayed about this property comprises a property advertisement. Rightmove.co.uk makes no warranty as to the accuracy or completeness of the advertisement or any linked or associated information, and Rightmove has no control over the content. This property advertisement does not constitute property particulars. The information is provided and maintained by McDougall McQueen, Dalkeith Property Hub. Please contact the selling agent or developer directly to obtain any information which may be available under the terms of The Energy Performance of Buildings (Certificates and Inspections) (England and Wales) Regulations 2007 or the Home Report if in relation to a residential property in Scotland.
*This is the average speed from the provider with the fastest broadband package available at this postcode. The average speed displayed is based on the download speeds of at least 50% of customers at peak time (8pm to 10pm). Fibre/cable services at the postcode are subject to availability and may differ between properties within a postcode. Speeds can be affected by a range of technical and environmental factors. The speed at the property may be lower than that listed above. You can check the estimated speed and confirm availability to a property prior to purchasing on the broadband provider's website. Providers may increase charges. The information is provided and maintained by Decision Technologies Limited. **This is indicative only and based on a 2-person household with multiple devices and simultaneous usage. Broadband performance is affected by multiple factors including number of occupants and devices, simultaneous usage, router range etc. For more information speak to your broadband provider.
Map data ©OpenStreetMap contributors.




