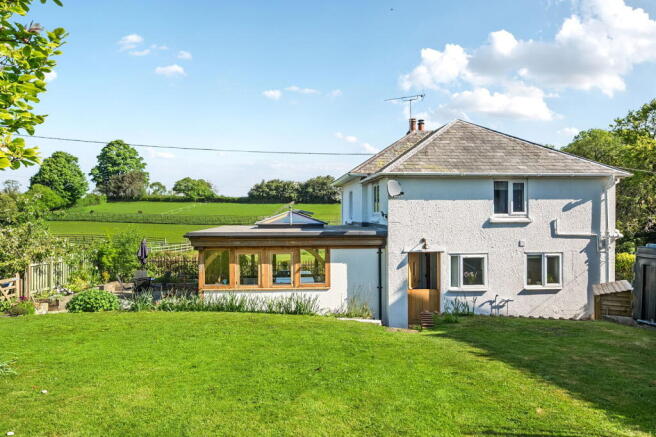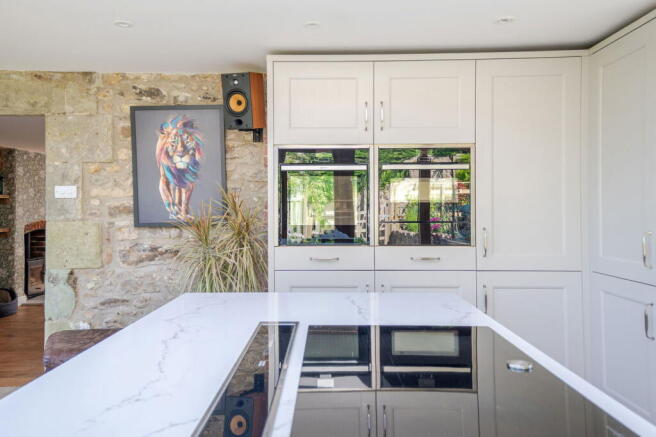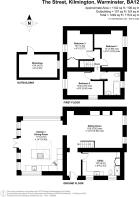White Lodge, Kilmington, BA12 6RG

- PROPERTY TYPE
Detached
- BEDROOMS
3
- BATHROOMS
2
- SIZE
Ask agent
- TENUREDescribes how you own a property. There are different types of tenure - freehold, leasehold, and commonhold.Read more about tenure in our glossary page.
Freehold
Key features
- QUOTE REF EB0191 - Emma Butcher
- Beautifully refurbished Pre 19th Century 3 Bedroom Cottage
- Underfloor Heating to Ground floor - Three Zone
- New Log Burner in the Living Room
- Countryside Views and Walks
- Utility Room combined Shower Room
- Stunning Kitchen with Breakfast Island, Integrated Appliances and Quartz Worktop
- New Solid floors with damp proof membrane , Re-Insulated, Complete Electrical Re-Wire
- Driveway Parking for 2-3 Cars
- Immaculately manicured Garden
Description
QUOTE: EB0191
This stunning 3-bedroom lovingly refurbished cottage, dating back to pre-1900s, with the addition of a new extension blends historic charm with modern elegance. If you're searching for a unique home that tells a story while providing all the comforts of contemporary living, look no further!
White Lodge over two floors offers plenty of space for you to create the home of your dreams, thoughtfully decorated throughout but retaining the authenticity of its origins. It is exceptionally maintained and ready to move into. You will be delighted by the bucolic feel of this home.
The property was extended around 4 years ago with a delightful Oak Framed Orangery adorned with a roof lantern creating a stunning kitchen diner. On three sides Oak wood framed windows and doors create panoramic views around the home and landscape. Featuring an abundance of Shaker Style units in Limestone and a breakfast Island in Anthracite cabinetry that adds a pop of colour to the space with a complimenting quartz worktop. The kitchen is equipped with an Integrated Fridge Freezer and dishwasher, there is also a wine cooler. Cooking and meal preparation will become a breeze with deep drawers to store pans, an induction hob and downdraft extractor fan located in the breakfast island, with eye level oven and combination microwave, together with drawer warmers, this kitchen is a true delight for anyone who loves to cook. The dining area provides plenty of room for a large table, where you can gather with family and friends for meals and celebrations. This extension has created a sociable and relaxing environment.
Leading through to the original part of the home the living room is cosy with engineered oak flooring. The focal point of the room, the wood burner, adds not only warmth but also a touch of rustic charm to the space creating a warm and inviting atmosphere. Imagine curling up on a cold winter's night with an enjoyable book and a warm drink, the crackling fire casting a soft glow around you.
The original kitchen has been converted to a utility room together with the convenience of a walk-in shower and white sanitaryware, perfect for busier households. Also ideal for all your shoes and accessories, ensuring a clutter free environment.
The ground floor has the luxury of underfloor heating which is controlled by three zones whilst the first floor benefits from a new heating system.
Upstairs, the cottage features two double bedrooms and a single bedroom, each offering a serene retreat for rest and relaxation. The main bedroom providing sufficient space for furniture, the second bedroom is light filled, suitable for a growing family or hosting guests, with built in cupboards providing sufficient storage space.
The third bedroom, a single with dual aspect windows, offers space for a single bed and furniture. Alternatively, it could be used as a nursery or home office space.
The beautifully appointed family bathroom is a true sanctuary, whether you prefer a quick refreshing shower or a leisurely soak in the tub, this bathroom caters to your every need. There is also a heated towel radiator keeping your towels dry for your next pamper session.
The garden is a true oasis, featuring a patio area where you can relax and unwind, surrounded by lush shrubs and foliage whilst the boundary treatments provide ample privacy. Imagine sipping your morning coffee in this serene setting or hosting intimate gatherings with loved ones in this delightful outdoor space.
In addition to the charming cottage and stunning garden, this property also benefits from a workshop providing convenient storage space for your outdoor equipment. There is potential to create something more with this outbuilding.
In conclusion, the cottage's historical charm and unique features make it a desirable property for those seeking a traditional home. Whether you are looking for a weekend retreat or a permanent residence, this property offers the perfect blend of old-world charm and contemporary living. Come and get your own piece of vintage.
Why choose Kilmington?
Kilmington is a quaint village in the Cranborne Chase National Landscape with a strong sense of community. Located near to lush green spaces and historic landmarks such as the iconic Stourhead Gardens and King Alfreds tower there is something for everyone to enjoy. The school of Kilmington caters for the younger pupil in nearby Zeals while older children would attend secondary school in nearby Gillingham or Bruton. Nearby A303 is the main road link, or there are railway connections in Gillingham, Frome or Warminster with connections to some of the major towns and cities. This home is the ideal base for exploring all that the Southwest has to offer.
Do not miss the opportunity to make this charming cottage your new home. Whether you are a first-time buyer, a growing family, or looking to downsize, this property ticks all the boxes. So, to delve deeper into the details of this fantastic offering, book your personal tour with Emma Butcher today where you will have the opportunity to see it for yourself and learn more about this lovely home and its potential.
The property also has the additional benefits of a Combination Worcester boiler fitted in 2017, Oil fired central heating, double-glazed windows, loft space with ladder and light, complete electrical re-wire, underfloor heating, 4 zone controlled heating, new carpets, new solid floors and damp proof course membrane, outside tap, lights and electrics, outside pet shower.
Kindly note some items mentioned or seen in the photographs may not be included in the property, please check with the Property Agent. For further information or details about this property please visit. emmabutcher.exp.uk.com
EPC = D, Council Tax Band – E (£2986 PA estimate) Local Authority- Wiltshire, Services - Mains electricity, Mains water, Oil, New Sewerage treatment system. Freehold property. Built pre-1900’s. Extension 2021.
Quote Ref EB 0191
- COUNCIL TAXA payment made to your local authority in order to pay for local services like schools, libraries, and refuse collection. The amount you pay depends on the value of the property.Read more about council Tax in our glossary page.
- Ask agent
- PARKINGDetails of how and where vehicles can be parked, and any associated costs.Read more about parking in our glossary page.
- Driveway,Off street
- GARDENA property has access to an outdoor space, which could be private or shared.
- Private garden
- ACCESSIBILITYHow a property has been adapted to meet the needs of vulnerable or disabled individuals.Read more about accessibility in our glossary page.
- Ask agent
White Lodge, Kilmington, BA12 6RG
Add an important place to see how long it'd take to get there from our property listings.
__mins driving to your place
Get an instant, personalised result:
- Show sellers you’re serious
- Secure viewings faster with agents
- No impact on your credit score
Your mortgage
Notes
Staying secure when looking for property
Ensure you're up to date with our latest advice on how to avoid fraud or scams when looking for property online.
Visit our security centre to find out moreDisclaimer - Property reference S1309827. The information displayed about this property comprises a property advertisement. Rightmove.co.uk makes no warranty as to the accuracy or completeness of the advertisement or any linked or associated information, and Rightmove has no control over the content. This property advertisement does not constitute property particulars. The information is provided and maintained by eXp UK, South West. Please contact the selling agent or developer directly to obtain any information which may be available under the terms of The Energy Performance of Buildings (Certificates and Inspections) (England and Wales) Regulations 2007 or the Home Report if in relation to a residential property in Scotland.
*This is the average speed from the provider with the fastest broadband package available at this postcode. The average speed displayed is based on the download speeds of at least 50% of customers at peak time (8pm to 10pm). Fibre/cable services at the postcode are subject to availability and may differ between properties within a postcode. Speeds can be affected by a range of technical and environmental factors. The speed at the property may be lower than that listed above. You can check the estimated speed and confirm availability to a property prior to purchasing on the broadband provider's website. Providers may increase charges. The information is provided and maintained by Decision Technologies Limited. **This is indicative only and based on a 2-person household with multiple devices and simultaneous usage. Broadband performance is affected by multiple factors including number of occupants and devices, simultaneous usage, router range etc. For more information speak to your broadband provider.
Map data ©OpenStreetMap contributors.




