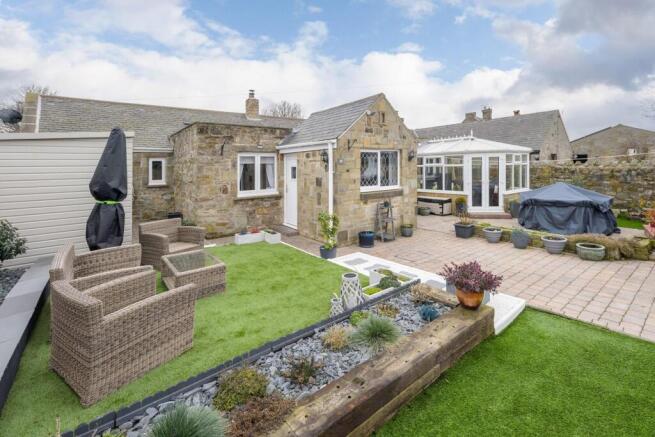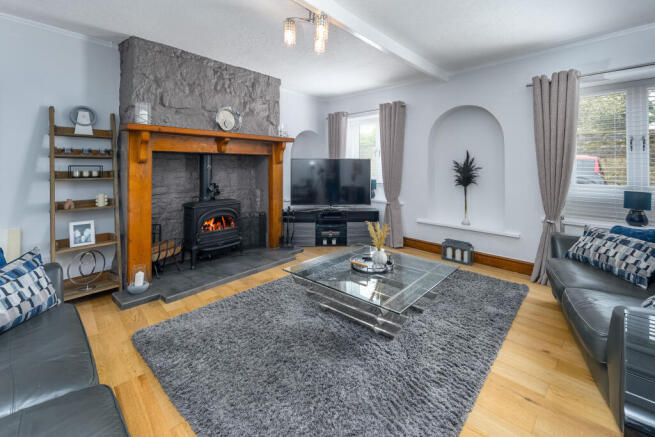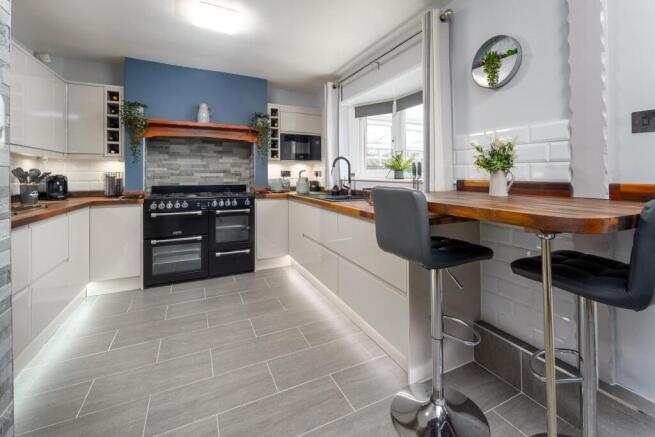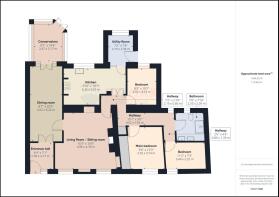
Dairy Cottage, High Hauxley, Morpeth

- PROPERTY TYPE
Semi-Detached
- BEDROOMS
3
- BATHROOMS
1
- SIZE
Ask agent
- TENUREDescribes how you own a property. There are different types of tenure - freehold, leasehold, and commonhold.Read more about tenure in our glossary page.
Freehold
Key features
- Seaside cottage
- Stone-built
- Conservatory
- Recently fitted modern kitchen
- Shower room
- Utility room
- Walk to Hauxley beach
- Period home
- Very well presented
- Solar panels
Description
High Hauxley is a beautiful village located close to Amble and a few minutes’ drive from Hauxley Wildlife Discovery Centre – one of the best places to enjoy wildlife spotting in the North East. With bird hides and wonderful walks, the Discovery Centre offers you a unique insight into the lives of a whole host of wildlife. Amble, Northumberland’s friendliest port, presents a wide range of amenities including a supermarket, shops, doctors, Primary schools and a High school, health centre, pubs and restaurants including vibrant seafood eateries. There is still a working harbour, a marina and a popular Sunday market. Many of the things to do in Amble are based on the very thing that almost completely surrounds it - water. Watersports, sailing, canoeing, kayaking and fishing are all extremely popular. Amble is home to the UK’s only puffin festival, inspired by the colourful 36,000-bird colony nesting on Coquet Island, an rspb seabird sanctuary a mile off the coast.
Entry is via the front door into a spacious light porch with an engineered oak floor. This space, with loft access above, creates a warm welcome.
French doors open from here into a dining room which extends through to the living room and further to the uPVC conservatory beyond. The engineered oak flooring continues in the dining room, creating a seamless transition between the different spaces.
The conservatory, with an oak-type flooring, leads from the dining area and is a gloriously light and airy space in which to sit and relax whilst enjoying the afternoons and appreciating the views of the rear garden, which emanates a Spanish feel.
The lounge , which leads off the dining room, is a spacious, light and bright room, with two windows with deep sills overlooking the front of the property. Three arched nooks form an attractive feature and are perfect for displaying photographs or ornaments. The large inglenook fireplace, with a slate hearth, wood surround and a newly fitted wood burner, forms an exquisite focal point. The wooden ceiling beams are a beautiful feature.
The rear hallway, with brushed chrome switches and sockets, opens via French doors into a beautiful newly fitted kitchen-breakfast room. Your eyes are immediately drawn to the inglenook, with wooden shelf above and grey-quartz coloured tiling within, which forms the space for the free-standing range cooker. There are many stylish high gloss white wall and base units including a wine rack, deep drawers, pull outs and a built-in microwave. The immaculate solid wood work surface, incorporating a black sink with a designer-looking tap, works in harmony with the grey floor tiles and white brick splash back tiling, creating a sublime look. The bay window is a gorgeous feature and captures the pleasing views of the rear garden in addition to allowing a natural light to enter. The breakfast bar, with matching work surface, is a superb addition. The kitchen was only installed 18 months ago.
A uPVC door at the rear of the kitchen leads to a utility which offers plumbing and space for a washing machine, plumbing and space for a full-sized dishwasher, space for a free standing fridge-freezer and plenty of workable work surfaces. There is further room to house a tumble dryer. Natural light enters via a window overlooking the rear garden. A uPVC door provides entry to the rear garden.
The bedroom accommodation is accessed via the rear hallway, with a cupboard which houses the hot water cylinder and windows allowing for a good amount of natural light. The solid wood cottage style doors with black handles are in keeping with this charming property.
The primary bedroom is a stunning spacious double room. The wood beams are an attractive feature and a window overlooking the front of the property allows for natural light.
Bedroom 2 is a good size light and relaxing newly decorated room that would house a double bed.
Bedroom 3 is a single room with fitted wardrobes and drawers. This room offers a view over the front garden.
The family shower room has recently been modernised. The suite comprises a double-sized shower cubicle with a sliding door and a waterfall shower head within, a close-coupled WC and an attractive vanity unit with his and her sinks with Victorian style chrome taps and storage beneath. Natural light enters via a window overlooking the rear with additional lighting by way of spotlights to the low maintenance ceiling. The space has been finished with a pretty heater with extractor fan above and is fully tiled with a stone-effect tile which creates a sleek and stylish look.
Externally, the rear garden, which can be accessed from the utility room or conservatory, is a unique and private space. There is a built-in barbecue-pizza area with a large paved area adjacent perfect for the alfresco dining experience. There is a good-sized storage shed and plenty of raised beds which are well stocked with cottage-style plants. The rustic-Spanish vibe created by the railway sleeper planters is enhanced by the surrounding white gravelled areas and the addition of the Astroturf lawn. The whole space is securely fenced to allow children and family pets to play safely.
Tenure: Freehold
Council Tax: D, £2,119.57
EPC: C
Important Note: These particulars, whilst believed to be accurate, are set out as a general guideline and do not constitute any part of an offer or contract. Intending purchasers should not rely on them as statements of representation of fact but must satisfy themselves by inspection or otherwise as to their accuracy. Please note that we have not tested any apparatus, equipment, fixtures, fittings or services including central heating and so cannot verify they are in working order or fit for their purpose. All measurements are approximate and for guidance only. If there is any point that is of particular importance to you, please contact us and we will try and clarify the position for you.
- COUNCIL TAXA payment made to your local authority in order to pay for local services like schools, libraries, and refuse collection. The amount you pay depends on the value of the property.Read more about council Tax in our glossary page.
- Band: D
- PARKINGDetails of how and where vehicles can be parked, and any associated costs.Read more about parking in our glossary page.
- Off street
- GARDENA property has access to an outdoor space, which could be private or shared.
- Yes
- ACCESSIBILITYHow a property has been adapted to meet the needs of vulnerable or disabled individuals.Read more about accessibility in our glossary page.
- Ask agent
Dairy Cottage, High Hauxley, Morpeth
Add an important place to see how long it'd take to get there from our property listings.
__mins driving to your place
Get an instant, personalised result:
- Show sellers you’re serious
- Secure viewings faster with agents
- No impact on your credit score
Your mortgage
Notes
Staying secure when looking for property
Ensure you're up to date with our latest advice on how to avoid fraud or scams when looking for property online.
Visit our security centre to find out moreDisclaimer - Property reference NLW-56285089. The information displayed about this property comprises a property advertisement. Rightmove.co.uk makes no warranty as to the accuracy or completeness of the advertisement or any linked or associated information, and Rightmove has no control over the content. This property advertisement does not constitute property particulars. The information is provided and maintained by Elizabeth Humphreys Homes, Swarland. Please contact the selling agent or developer directly to obtain any information which may be available under the terms of The Energy Performance of Buildings (Certificates and Inspections) (England and Wales) Regulations 2007 or the Home Report if in relation to a residential property in Scotland.
*This is the average speed from the provider with the fastest broadband package available at this postcode. The average speed displayed is based on the download speeds of at least 50% of customers at peak time (8pm to 10pm). Fibre/cable services at the postcode are subject to availability and may differ between properties within a postcode. Speeds can be affected by a range of technical and environmental factors. The speed at the property may be lower than that listed above. You can check the estimated speed and confirm availability to a property prior to purchasing on the broadband provider's website. Providers may increase charges. The information is provided and maintained by Decision Technologies Limited. **This is indicative only and based on a 2-person household with multiple devices and simultaneous usage. Broadband performance is affected by multiple factors including number of occupants and devices, simultaneous usage, router range etc. For more information speak to your broadband provider.
Map data ©OpenStreetMap contributors.





