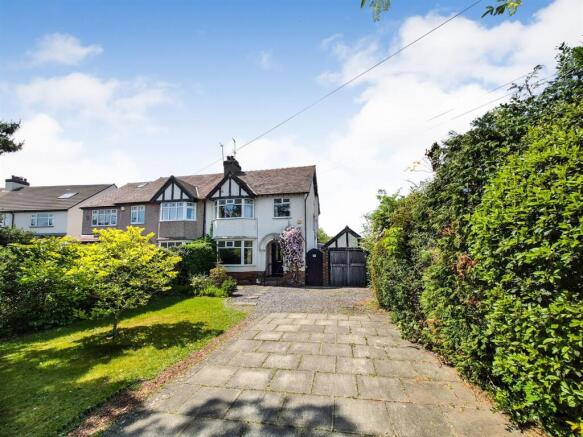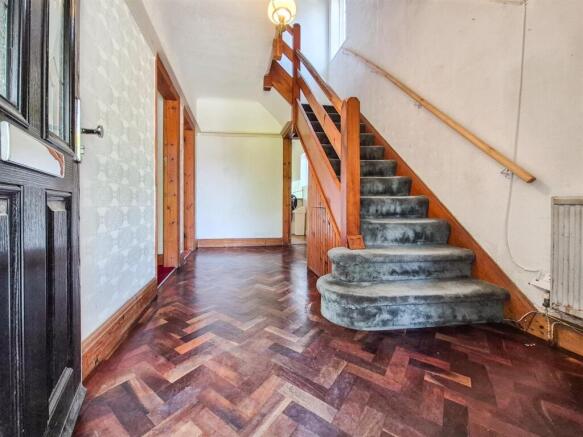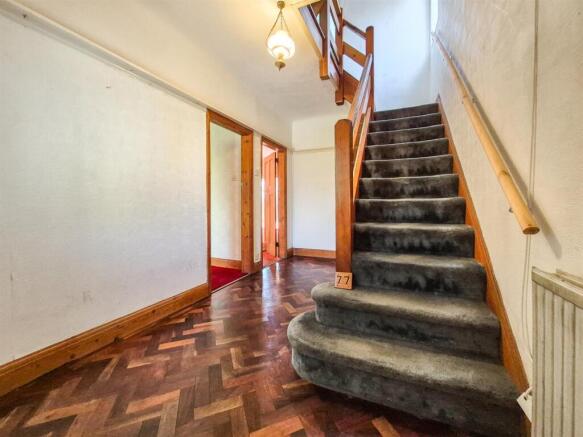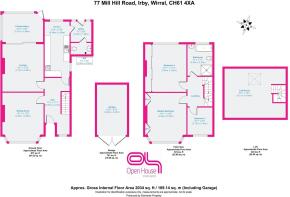
Mill Hill Road, Irby

- PROPERTY TYPE
Semi-Detached
- BEDROOMS
3
- BATHROOMS
2
- SIZE
2,034 sq ft
189 sq m
- TENUREDescribes how you own a property. There are different types of tenure - freehold, leasehold, and commonhold.Read more about tenure in our glossary page.
Freehold
Key features
- Feature packed property
- Large rooms throughout
- Much sought after location
- Loft room
- Vacant posession
- Large driveway
- Detached garage
- South west facing, quiet garden
- 2,034 square feet (inc. garage)
- Council Tax Band D
Description
Set on one of the most popular roads in the equally popular Irby Village, this house has been enjoyed as a family home for many years and is waiting for its next chapter. In need of some updating, but nothing that can’t be managed over time, you will have a magnificent property to enjoy for many years to come.
You will come home and park your cars on the extensive drive, enter through the composite front door to the wide hallway with its waxed, parquet flooring.
The sitting room is large enough for the biggest family sofa and with a brick-built fireplace, this is a great room for relaxing, but equally to house the largest family gathering.
The rear lounge is another great size and could be used as a dining room, alternate sitting room or any other way you wish. It opens, via sliding doors, into the conservatory which has been updated to have a solid roof, making this an enjoyable, year-round room with access to the rear garden.
The kitchen has a range of wall and floor cupboards in a dark oak style with laminate worktop and tiled splashback. Access through the kitchen takes you to a utility space and very handy downstairs WC.
Upstairs is where you will find the three bedrooms, two with built in storage that would require minimal updating. The bathroom is of an age, but perfectly serviceable until you feel the need to update it. The loft space has been converted for use however you see fit - storage, office space, playroom.
The rear southwest garden is made up mostly of lawn with mature borders, trees and patio area, there is an almost secret garden area at the rear, perfect for kid’s adventures.
With all of the delights of Irby Village, just a short stroll away, this is sure to be a very popular property, so don’t miss out!
Hallway - 5.25 x 2.41 (17'2" x 7'10") - You will enter through the black, composite front door into the wide and welcoming hallway. The parquet flooring looks magnificent and is a tough but beautiful finish for this much used space. The bull nosed staircase features a grey carpet and there is a church style seat to help take those muddy boots off.
Sitting Room - 4.55 x 3.95 (14'11" x 12'11") - Overlooking the front garden, which is part paved, part gravelled and part lawned, this lovely room is a great size, carpeted, brick-built fire surround for a living flame, gas fire. UPVC double glazed, bay window with stained glass style transom windows. Wall lights and feature pendant lighting plus radiator.
Lounge - 4.74 x 3.95 (15'6" x 12'11") - Another large room with feature fireplace, pendant light, carpet, radiator, picture rail and access to the conservatory via sliding doors.
Conservatory - 3.31 x 2.86 (10'10" x 9'4") - The usual bug bear with conservatories is that they are too hot in summer and too cold in winter. The owners have overcome this by installing a solid, tiled roof making this feel altogether more attached to the house. Downlighters in the ceiling and access to the garden via uPVC double glazed door.
Kitchen - 5.39 x 2.39 (17'8" x 7'10") - With a tiled floor, a range of wall and floor cupboards with complimentary laminate work surface, tiled splashback. Built-in New World oven and electric hob with extractor. 1.5 bowl sink with mixer tap.
Utility Space - 2.2 x 1.68 (7'2" x 5'6") - Tiled floor, downlighters and access to the garden via uPVC double glazed door.
Downstairs W.C. - 2.2 x 0.92 (7'2" x 3'0") - With a low level W.C., basin, partly tiled wall and tiled floor.
Master Bedroom - 4.55 x 3.95 (14'11" x 12'11") - With a range of built in wardrobes, carpeted, stained glass transom uPVC double glazed bay window.
Bedroom 2 - 3.94 x 3.63 (12'11" x 11'10") - Overlooking the rear garden, carpeted, wardrobe space with sliding doors, uPVC double glazed window.
Bedroom 3 - 2.72 x 2.43 (8'11" x 7'11") - Overlooking the front of the property, radiator, pendant light, stained glass transom uPVC double glazed window.
Bathroom - 2.42 x 2.3 (7'11" x 7'6") - Four-piece bathroom suite, low level W.C., basin and plinth, bath with side and end panels, separate walk-in shower with rainfall style shower head. Fully tiled walls and linoleum flooring. Radiator and frosted uPVC double glazed window.
Loft Room - 6.11 x 4.9 (20'0" x 16'0") - Covering the full width of the house and with built-in storage, this loft room can be used for any number of purposes. Carpeted with overhead lighting and a Velux window to allow for natural light. This floor is accessed via a space saver staircase.
Garden - Enclosed South-West facing garden with patio area, water feature, lawned area, mature borders and trees. A walk down the garden reveals that it actually extends further than it looks and would be a perfect place for youngsters to explore and play. Flagpole is negotiable!
Brochures
Mill Hill Road, Irby- COUNCIL TAXA payment made to your local authority in order to pay for local services like schools, libraries, and refuse collection. The amount you pay depends on the value of the property.Read more about council Tax in our glossary page.
- Band: D
- PARKINGDetails of how and where vehicles can be parked, and any associated costs.Read more about parking in our glossary page.
- Yes
- GARDENA property has access to an outdoor space, which could be private or shared.
- Yes
- ACCESSIBILITYHow a property has been adapted to meet the needs of vulnerable or disabled individuals.Read more about accessibility in our glossary page.
- Ask agent
Energy performance certificate - ask agent
Mill Hill Road, Irby
Add an important place to see how long it'd take to get there from our property listings.
__mins driving to your place
Your mortgage
Notes
Staying secure when looking for property
Ensure you're up to date with our latest advice on how to avoid fraud or scams when looking for property online.
Visit our security centre to find out moreDisclaimer - Property reference 33878623. The information displayed about this property comprises a property advertisement. Rightmove.co.uk makes no warranty as to the accuracy or completeness of the advertisement or any linked or associated information, and Rightmove has no control over the content. This property advertisement does not constitute property particulars. The information is provided and maintained by Open House Estate Agents, Nationwide. Please contact the selling agent or developer directly to obtain any information which may be available under the terms of The Energy Performance of Buildings (Certificates and Inspections) (England and Wales) Regulations 2007 or the Home Report if in relation to a residential property in Scotland.
*This is the average speed from the provider with the fastest broadband package available at this postcode. The average speed displayed is based on the download speeds of at least 50% of customers at peak time (8pm to 10pm). Fibre/cable services at the postcode are subject to availability and may differ between properties within a postcode. Speeds can be affected by a range of technical and environmental factors. The speed at the property may be lower than that listed above. You can check the estimated speed and confirm availability to a property prior to purchasing on the broadband provider's website. Providers may increase charges. The information is provided and maintained by Decision Technologies Limited. **This is indicative only and based on a 2-person household with multiple devices and simultaneous usage. Broadband performance is affected by multiple factors including number of occupants and devices, simultaneous usage, router range etc. For more information speak to your broadband provider.
Map data ©OpenStreetMap contributors.





