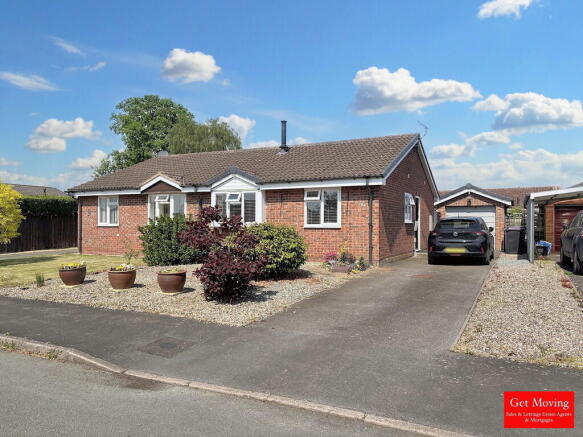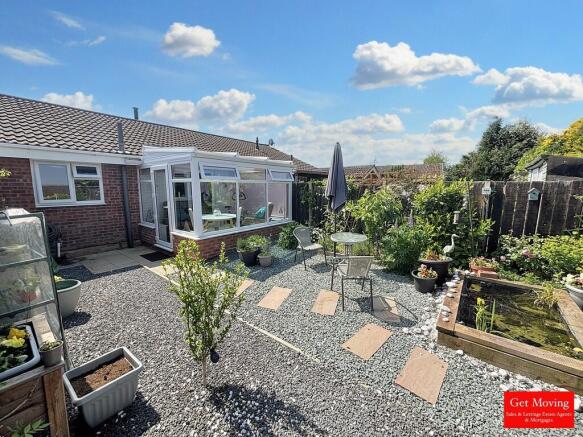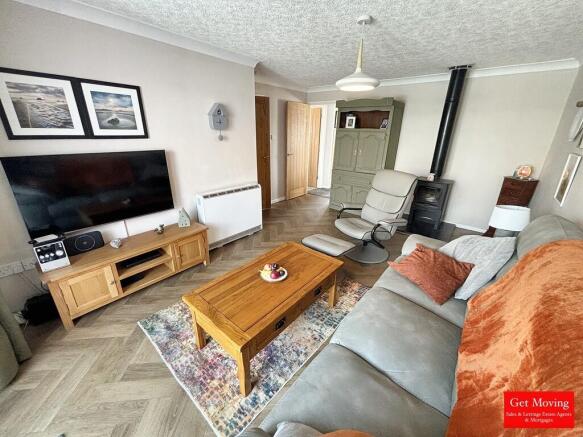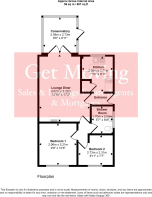
Barnfield Avenue, Wem

- PROPERTY TYPE
Semi-Detached Bungalow
- BEDROOMS
2
- BATHROOMS
1
- SIZE
607 sq ft
56 sq m
- TENUREDescribes how you own a property. There are different types of tenure - freehold, leasehold, and commonhold.Read more about tenure in our glossary page.
Freehold
Key features
- Semi detached bungalow
- Two Bedrooms
- Garage
- Conservatory
- EPC - C
- 360 virtual tour on the video link
- Landscaped Garden
- Close to town
- Viewing Strongly Advised
Description
This beautifully renovated two-bedroom semi-detached bungalow is situated in a peaceful cul-de-sac, offering stylish and comfortable living in a desirable residential location. The property benefits from a large private driveway with ample parking for multiple vehicles, as well as a single brick-built garage.
Internally, the accommodation has been thoughtfully updated and comprises an entrance hallway, a spacious lounge/dining room featuring a cosy log burner, a modern fitted kitchen, conservatory, two well-proportioned bedrooms, and a contemporary shower room.
To the rear, you'll find a landscaped, fully enclosed private garden that is not overlooked-providing a quiet and secluded outdoor space ideal for relaxing or entertaining.
LOCATION The property is ideally situated within a short walking distance of Wem town centre, a thriving market town that offers a comprehensive range of local amenities. These include independent shops, supermarkets, cafés, public houses, and essential services such as healthcare facilities and a post office. Recreational opportunities abound, with nearby parks, sports clubs, and community centres catering to a variety of interests and age groups. The town also hosts regular markets and local events, contributing to a strong sense of community and vibrant local culture.
Wem is well-served by educational institutions, including primary and secondary schools, making it an attractive location for families. For those seeking a wider array of amenities, the larger towns of Whitchurch (approximately 8 miles), Ellesmere (around 9 miles), and the historic county town of Shrewsbury (roughly 10 miles) are all within easy driving distance. These centres offer extensive retail options, cultural attractions, professional services, and healthcare facilities.
Transportation links are another key advantage of this location. Wem railway station is conveniently located and provides direct services along the Manchester-Cardiff line, facilitating efficient travel for both commuters and leisure travellers. The property's accessibility to the regional road network also ensures easy connectivity to the broader Shropshire area and beyond, enhancing its appeal for those who require regular travel for work or personal reasons.
ENTRANCE HALL The side entrance door opens into a welcoming entrance hall, tastefully finished with wood-effect vinyl flooring that enhances the warm and inviting atmosphere. A night storage heater provides efficient heating, while a loft hatch offers convenient access to additional storage space. From the entrance hall, an internal door leads into the spacious lounge/diner and access into the well-appointed kitchen.
KITCHEN 8' 11" x 7' 10" (2.72m x 2.39m) The modern kitchen is fitted with a comprehensive range of base and wall-mounted units, offering ample storage space and complemented by stylish worktop surfaces. A drainer sink unit is positioned to take advantage of the kitchen's functional layout. Integrated appliances include a dishwasher and washing machine, with additional space provided for a fridge-freezer, ensuring practicality and convenience. A double-glazed window overlooks the rear garden, allowing natural light to flood the room and enhance the airy feel of the space. The kitchen also benefits from an airing cupboard, which houses the hot water cylinder and an Economy 7 immersion heater, providing efficient hot water management.
LOUNGE/DINER 17' 2" x 12' 10" (5.23m x 3.91m) The spacious lounge/diner is a bright and inviting room, designed to create a comfortable and welcoming environment. A charming log burner serves as a focal point, providing both warmth and a cosy atmosphere, perfect for relaxing or entertaining. The room is finished with wood-effect vinyl flooring, which adds to the room's modern appeal, while a night storage heater ensures warmth and comfort throughout the year. Double doors open into the garden room, creating a seamless flow of living space and enhancing the connection between the interior and exterior areas.
GARDEN ROOM 8' 6" x 8' 11" (2.59m x 2.72m) This delightful garden room is bathed in natural light, thanks to its large double-glazed windows and doors that open directly onto the rear garden. The seamless connection to the outdoors creates a peaceful and inviting space, perfect for both relaxation and entertaining. The room features wood-effect vinyl flooring, adding a modern touch and complementing the contemporary aesthetic of the space. Whether used as a tranquil retreat or a social area, this garden room offers versatile functionality and a bright, welcoming atmosphere.
INNER HALL Leading off from the lounge/diner, the inner hall offers a practical layout, providing access to the two bedrooms and the shower room. This well-positioned hall ensures a sense of privacy and separation from the main living areas, creating a tranquil retreat for the sleeping quarters and bathroom.
SHOWER ROOM 5' 7" x 6' 8" (1.7m x 2.03m) The modern shower room is well-appointed, featuring a large walk-in shower enclosure, offering a spacious and contemporary bathing experience. A stylish vanity unit houses a wash hand basin, complemented by a low flush W.C., ensuring both functionality and modern appeal. For added comfort, a heated towel radiator provides warmth, while a frosted double-glazed window to the side allows for natural light.
BEDROOM ONE 9' 9" x 10' 6" (2.97m x 3.2m) The spacious master bedroom is ideally positioned at the front of the property, offering a bright and airy atmosphere. A large double-glazed window allows natural light to flood the room, creating a welcoming and comfortable environment. The room is further enhanced by an electric night storage heater, providing efficient warmth.
BEDROOM TWO 8' 11" x 7' 7" (2.72m x 2.31m) The second bedroom is also located at the front of the property, benefiting from a large double-glazed window that fills the room with natural light. An electric night storage heater ensures the room remains warm and comfortable. This versatile space is ideal for use as a guest room, home office, or additional bedroom, offering flexibility to suit a variety of needs.
OUTSIDE The property is accessed via a spacious driveway, providing parking for at least three vehicles, and leads to a garage (4.90m x 2.67m) with an up-and-over door. The garage is well-equipped with power and lighting, offering excellent potential for additional storage or even a workshop for DIY enthusiasts.
The front garden is thoughtfully designed with low-maintenance gravel and an array of plants and shrubs, enhancing the property's curb appeal while ensuring minimal upkeep. To the rear, the garden is accessible either via the driveway or through the garden room, providing convenient access points. The rear garden has been designed with practicality in mind, featuring a pleasant sitting area, an ornamental fish pond, and well-maintained flower borders. Additionally, there is a useful space at the rear of the garage, ideal for extra storage or for pursuing outdoor projects, further enhancing the functionality of the garden space.
GARAGE The brick-built garage, measuring 4.90m x 2.67m, is accessed via an up-and-over door. It is equipped with both power and lighting, offering ample storage space and the potential to be transformed into a workshop or utility area, depending on your needs.
THINKING OF SELLING? BUY/SELL/ RENT & MORTGAGES.. WE DO IT ALL!
AWARD WINNING ESTATE AGENCY!
BEST IN WEST MIDLANDS IN 2023 & 2024*
We have proudly got more FIVE STAR REVIEWS ON GOOGLE than any other local agent the most positively reviewed agent in Whitchurch.
Commission Fees - We will not be beaten by any Whitchurch based agent! and we operate on a NO SALE NO FEE basis.
AML REGULATIONS We are required by law to conduct anti-money laundering checks on all those buying a property. Whilst we retain responsibility for ensuring checks and any ongoing monitoring are carried out correctly, the initial checks are carried out on our behalf by Movebutler who will contact you once you have had an offer accepted on a property you wish to buy. The cost of these checks is £30 (incl. VAT) per buyer, which covers the cost of obtaining relevant data and any manual checks and monitoring which might be required. This fee will need to be paid by you in advance, ahead of us issuing a memorandum of sale, directly to Movebutler, and is non-refundable.
- COUNCIL TAXA payment made to your local authority in order to pay for local services like schools, libraries, and refuse collection. The amount you pay depends on the value of the property.Read more about council Tax in our glossary page.
- Band: B
- PARKINGDetails of how and where vehicles can be parked, and any associated costs.Read more about parking in our glossary page.
- Yes
- GARDENA property has access to an outdoor space, which could be private or shared.
- Yes
- ACCESSIBILITYHow a property has been adapted to meet the needs of vulnerable or disabled individuals.Read more about accessibility in our glossary page.
- Ask agent
Barnfield Avenue, Wem
Add an important place to see how long it'd take to get there from our property listings.
__mins driving to your place
Get an instant, personalised result:
- Show sellers you’re serious
- Secure viewings faster with agents
- No impact on your credit score
About Get Moving Estate Agents, Whitchurch
Get Moving Estate Agents 29 High Street Whitchurch Shropshire SY13 1AZ

Your mortgage
Notes
Staying secure when looking for property
Ensure you're up to date with our latest advice on how to avoid fraud or scams when looking for property online.
Visit our security centre to find out moreDisclaimer - Property reference 103027002364. The information displayed about this property comprises a property advertisement. Rightmove.co.uk makes no warranty as to the accuracy or completeness of the advertisement or any linked or associated information, and Rightmove has no control over the content. This property advertisement does not constitute property particulars. The information is provided and maintained by Get Moving Estate Agents, Whitchurch. Please contact the selling agent or developer directly to obtain any information which may be available under the terms of The Energy Performance of Buildings (Certificates and Inspections) (England and Wales) Regulations 2007 or the Home Report if in relation to a residential property in Scotland.
*This is the average speed from the provider with the fastest broadband package available at this postcode. The average speed displayed is based on the download speeds of at least 50% of customers at peak time (8pm to 10pm). Fibre/cable services at the postcode are subject to availability and may differ between properties within a postcode. Speeds can be affected by a range of technical and environmental factors. The speed at the property may be lower than that listed above. You can check the estimated speed and confirm availability to a property prior to purchasing on the broadband provider's website. Providers may increase charges. The information is provided and maintained by Decision Technologies Limited. **This is indicative only and based on a 2-person household with multiple devices and simultaneous usage. Broadband performance is affected by multiple factors including number of occupants and devices, simultaneous usage, router range etc. For more information speak to your broadband provider.
Map data ©OpenStreetMap contributors.





