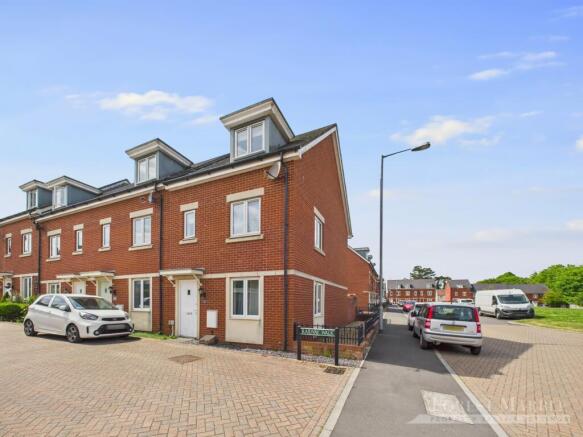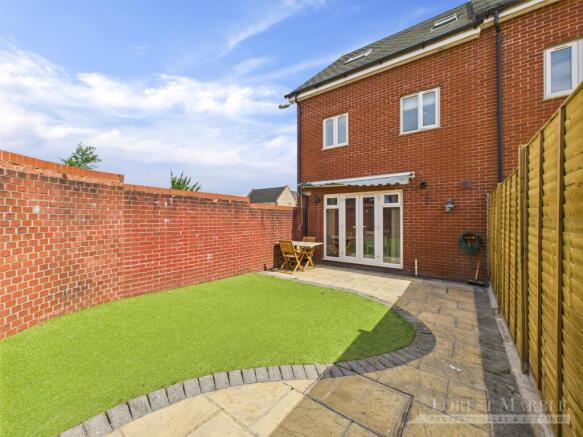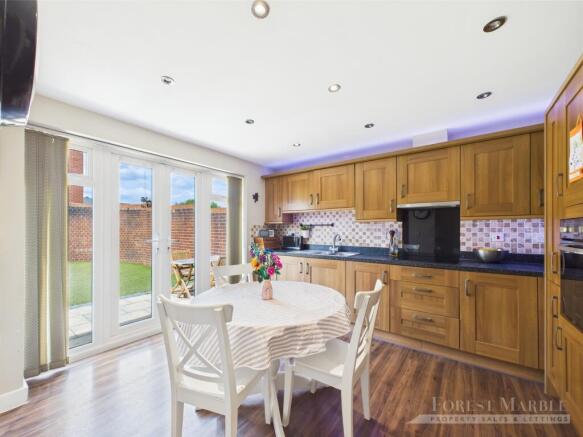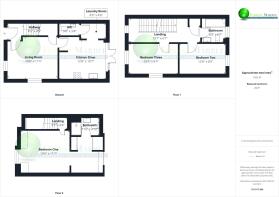Railway Walk, Frome

- PROPERTY TYPE
End of Terrace
- BEDROOMS
3
- BATHROOMS
2
- SIZE
1,052 sq ft
98 sq m
- TENUREDescribes how you own a property. There are different types of tenure - freehold, leasehold, and commonhold.Read more about tenure in our glossary page.
Freehold
Key features
- Three Double Bedrooms
- Stunning Master Suite
- Close To Town Center & Railway Station
- Excellent Condition Throughout
- Garage & Driveway
- Low Maintenance Garden
Description
Interact with the virtual reality tour and contact Forest Marble 24/7 to arrange your viewing of this beautifully presented end of terrace home that is found in a popular area, close to Frome town centre and the railway station. The property is laid out over three floor and boasts three double bedrooms including a stunning primary suite comprising a large bedroom, dressing area with fitted wardrobes and an ensuite shower room. The dual aspect sitting room overlooks the neighbouring green and the kitchen diner has French doors onto the low maintenance rear garden. Complete with driveway parking leading to the garage. This family home is found in excellent condition throughout and is offered for sale with no onward chain. To view the virtual tour please follow this link:
What Our Vendors Love
Having spent a few years now in this home our clients have loved how easy other can reach the independent shops, Lidl Supermarket, restaurants and amenities of the town and in particular how easy it is to hop on a train or a bus to reach Bath for lunch or an afternoon out. The house is also very light, being on the end of the terrace they have a lovely open aspect to the side of the house which means they have a great view over the green opposite and rooftop views across Rodden Meadow and onto the Rodden Road area. The garden is ideal for their family too as it is low maintenance and gets a pleasant amount of sunlight. We are told that they also found the main bedroom suite a massive attraction when they first saw this home and the space it offers, including storage is fabulous and they will miss the peace and quiet up there too.
what3words: making.harp.tilt
Bathroom
6.58ft x 6.67ft
Bedroom One and Dressing Room
11.58ft x 13.5ft
plus recess
Bedroom Three
8.33ft x 13.58ft
Bedroom Two
8.42ft x 12.67ft
Cloakroom
3.33ft x 5.5ft
Ensuite
4.83ft x 7.83ft
max
Entrance Hall
4.42ft x 4.42ft
First Floor Landing
6.58ft x 19.58ft
max
Garage & Parking
The properties single garage with up and over door is found at the foot of the garden and has a driveway parking space in front. Additional parking can be found on street to the side of the house.
Garden
To the front is a small area of garden laid to plumb slate. Extending to the side is a gravel area within a dwarf wall with iron railings. The rear garden has been set out for ease of maintenance an as such is laid mostly to artificial grass. A paved patio is an ideal spot to enjoy the summer evenings. Enclosed by wall and fencing, the garden has a rear gate onto the driveway.
Kitchen/Diner
10.58ft x 12.67ft
Living Room
11.5ft x 13.67ft
Utility Area
4.5ft x 6.75ft
Directions
From our offices turn right onto Wallbridge and right again onto Great Western Street. Follow the road around until you pass the local store on the left hand side and the house will be found shortly on your left hand side opposite the green.
Agent Notes
Addition information relating to material information is available from the agent by request. At Forest Marble estate agents we bring together all of the latest technology and techniques available to sell or let your home; by listening to your specific requirements we will work with you so that together we can achieve the best possible price for your property. By using our unique customer guarantee we will give you access to a true 24/7 service (we are available when you are free to talk), local knowledge, experience and connections that you will find will deliver the service you finally want from your estate agent. Years of local knowledge covering Frome, Westbury, Warminster, Radstock, Midsomer Norton and all surrounding villages. We offer a full range of services including Sales, Lettings, Independent Financial Advice and conveyancing. In fact everything you need to help you move.
Brochures
Brochure 1- COUNCIL TAXA payment made to your local authority in order to pay for local services like schools, libraries, and refuse collection. The amount you pay depends on the value of the property.Read more about council Tax in our glossary page.
- Band: D
- PARKINGDetails of how and where vehicles can be parked, and any associated costs.Read more about parking in our glossary page.
- Garage,Driveway,Off street,Rear,Private,Allocated
- GARDENA property has access to an outdoor space, which could be private or shared.
- Front garden,Private garden,Enclosed garden,Rear garden,Back garden
- ACCESSIBILITYHow a property has been adapted to meet the needs of vulnerable or disabled individuals.Read more about accessibility in our glossary page.
- Ask agent
Railway Walk, Frome
Add an important place to see how long it'd take to get there from our property listings.
__mins driving to your place
Get an instant, personalised result:
- Show sellers you’re serious
- Secure viewings faster with agents
- No impact on your credit score
Your mortgage
Notes
Staying secure when looking for property
Ensure you're up to date with our latest advice on how to avoid fraud or scams when looking for property online.
Visit our security centre to find out moreDisclaimer - Property reference L747273. The information displayed about this property comprises a property advertisement. Rightmove.co.uk makes no warranty as to the accuracy or completeness of the advertisement or any linked or associated information, and Rightmove has no control over the content. This property advertisement does not constitute property particulars. The information is provided and maintained by Forest Marble, Frome. Please contact the selling agent or developer directly to obtain any information which may be available under the terms of The Energy Performance of Buildings (Certificates and Inspections) (England and Wales) Regulations 2007 or the Home Report if in relation to a residential property in Scotland.
*This is the average speed from the provider with the fastest broadband package available at this postcode. The average speed displayed is based on the download speeds of at least 50% of customers at peak time (8pm to 10pm). Fibre/cable services at the postcode are subject to availability and may differ between properties within a postcode. Speeds can be affected by a range of technical and environmental factors. The speed at the property may be lower than that listed above. You can check the estimated speed and confirm availability to a property prior to purchasing on the broadband provider's website. Providers may increase charges. The information is provided and maintained by Decision Technologies Limited. **This is indicative only and based on a 2-person household with multiple devices and simultaneous usage. Broadband performance is affected by multiple factors including number of occupants and devices, simultaneous usage, router range etc. For more information speak to your broadband provider.
Map data ©OpenStreetMap contributors.





