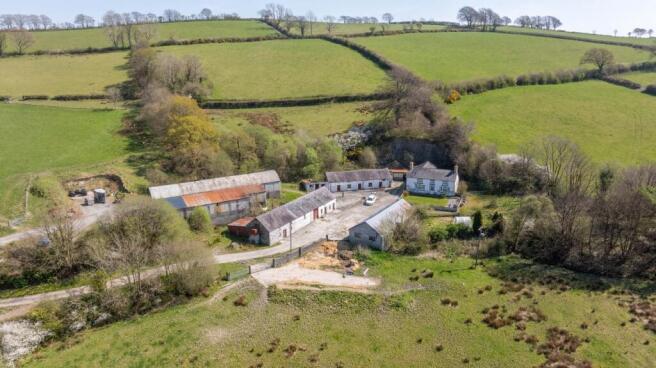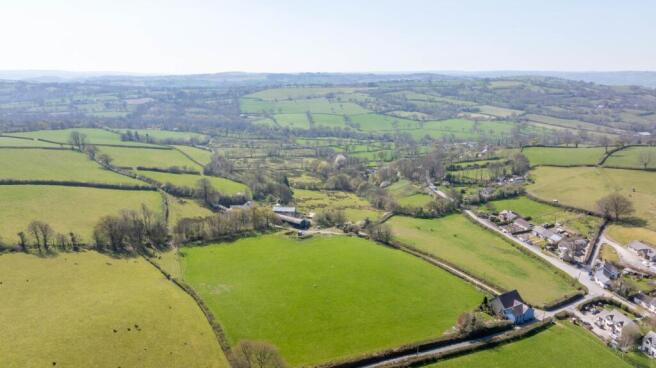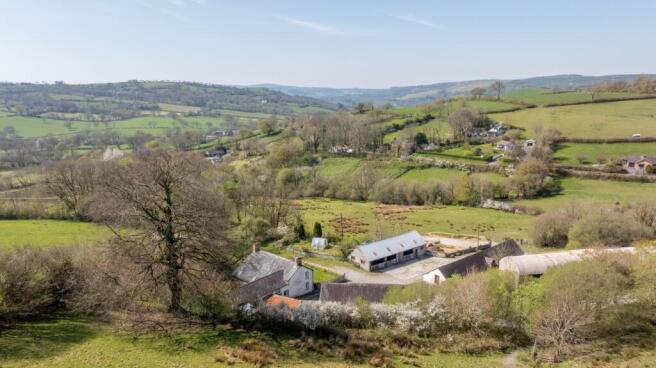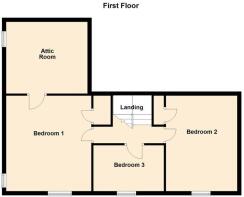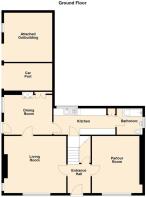Llwynygroes, Tregaron, SY25
- PROPERTY TYPE
Smallholding
- BEDROOMS
3
- BATHROOMS
1
- SIZE
Ask agent
Key features
- 94 acre agricultural holding of great appeal
- 3-bedroom farmhouse in need of modernisation
- A range of traditional and modern equestrian / farm buildings
- Ringfenced farmland suitable for mowing / cutting and grazing
- Situated in unspoilt village of Llwynygroes, with commanding views
Description
A delightfully positioned 94-acre holding situated in the unspoilt village of Llwynygroes, enjoying commanding views over the Teifi Valley.
Location
Pantrhew Fawr lies in Llwynygroes, an unspoilt small rural village in Mid Ceredigion, situated 10 miles inland from the popular Cardigan Bay / Ceredigion Coastline at Aberaeron, whilst being 5 miles equidistance from the University Town of Lampeter and the Market Town of Tregaron. The popluar local village of Llangeitho lies within 2.5 miles offering a primary school, village shop, public house and places of worship.
Pantrhew Fawr
The farm extends to 94 acres comprising a 3-bedroom traditional Welsh farmhouse, in need of renovation and modernisation, a range of both traditional stone cowshed and barns, with excellent potential for conversion, subject to obtaining the necessary planning consents, and further modern farm / equestrian buildings. The land in all amounts to approximately 90 acres surrounding the home stead and in its entirety ranges from gently sloping to level pasture with some low-lying parcels to the southern boundary, suitable for mowing / cutting and grazing.
FARMHOUSE
Being a detached two storey dwelling of a traditional stone construction, under a pitch slate roof, benefitting from rendered external elevations and UPVC double glazing and rainwater goods.
The farmhouse is set overlooking the farmyard and benefits from a forecourt garden laid to lawn with patio area, flower beds and shrubs, along with a side parking area. A further garden area with greenhouse is set away from the main garden.
Internally, the farmhouse briefly comprises the following:
Entrance Hall
1.84m x 2.57m (6' 0" x 8' 5")
Door to front and stairs to first floor.
Parlour
3.83m x 4.46m (12' 7" x 14' 8")
Window to front, fireplace and radiator.
Living Room
4.66m x 5.09m (15' 3" x 16' 8")
Windows to the front and side, carpet flooring and stone fireplace with electric fire.
Kitchen - Breakfast Room
3.95m x 3m (13' 0" x 9' 10")
Oil fired Stanley / Rayburn supplying hot water and heating.
Door to side, window to side, tiled flooring and storage cupboards.
Galley Kitchen
4.55m x 2.16m (14' 11" x 7' 1")
Base and wall units, with integrated electric cooker and hob, extractor fan above, stainless steel sink and plumbing for washing machine. Window to rear and skylight above.
Family Bathroom
2.12m x 2.16m (6' 11" x 7' 1")
Bath tub, W.C, wash hand basin and radiator. Window to front.
First Floor Landing
Radiator. Attic hatch.
Bedroom 1
2.91m x 4.66m (9' 7" x 15' 3")
Window to front, carpet flooring, storage cupboard and radiator.
Bedroom 2
2.28m x 3.46m (7' 6" x 11' 4")
Window to front, carpet flooring and radiator.
Bedroom 3
4.17m x 4.63m (13' 8" x 15' 2")
Window to sides and front, carpet flooring and radiator.
Attic / Airing Cupboard
3.68m x 4.07m (12' 1" x 13' 4")
Window to side, hot water tank and original floor boards.
Adjoining Former Coal Shed / Log Store
Traditional stone construction attached to the rear of the farmhouse under a pitched slate and sheeted roof, comprising:
Coal Shed: 4.68m x 4.00m (15' 4" x 13' 1")
Store: 4.95m x 2.26m (16' 3" x 7' 5")
Adjoining Carport
3.63m x 5.05m (11' 11" x 16' 7")
Traditional stone and concrete block under a corrugated iron sheeted roof. Housing oil tank.
Former Dairy
2.03m x 2.95m (6' 8" x 9' 8")
Brick built, fibre cement roof, timber door and windows.
Former Cowshed
4.84m x 16.59m (15' 11" x 54' 5")
Traditional stone construction under a pitched slate roof, part of which is in poor order. The building offers excellent conversion potential, subject to obtaining the necessary planning consents.
Adjoining Former Calf Shed
4.85m x 5.92m (15' 11" x 19' 5")
Concrete block construction under a corrugated iron sheeted roof. Poor order.
Former Cowshed 2
Traditional stone build under a pitch slate roof, benefiting from loft storage.
Pen 1: 4.64m x 3.43m (15' 3" x 11' 3") - 2 stalls
Pen 2: 5.23m x 3.34m (17' 2" x 10' 11") - 2 stalls
Open Area: 5.97m x 8.88m (19' 7" x 29' 2") 4 loose boxes/enclosures.
Pen 3: 5.33m x 8.51m (17' 6" x 27' 11")
Lean-to Log / Hay Store
Log Store: 5.89m x 2.27m (19' 4" x 7' 5")
Hay Store: 5.84m x 2.43m (19' 2" x 8' 0")
Modern Loose Housing Building
Concrete block construction under a pitched corrugated iron sheeted roof and split into four enclosures extending to 7.21m x 17.86m (23' 8" x 58' 7").
Dutch Hay Barn and Lean-to
6-Bay Hay Barn being of a corrugated iron clad, with part box profile sheeted elevations and concrete block walls, and concrete floor, extending to 6.14m x 29.20m (20' 2" x 95' 10") and lean-to extending to 5.02m x 24.90m (16' 6" x 81' 8").
Silage Clamp
Earth bank and concrete floor.
Former Dog Kennels
Land
The land is ringfenced around the farmstead, contained in easy to manage enclosures, which are stockproof fenced with strategically placed water troughs.
The land is gently sloping to level in nature, being laid to pasture, suitable for cutting / mowing and grazing, and classified as freely draining slightly acid loamy soils. The area of low lying land along the southern boundary is suitable for seasonal grazing and cutting, with scope for improvement and is classified as slowly permeable seasonally wet acid loamy and clayey soils.
The majority of the land is classified as Grade 3b with areas of Grade 4 land according to the Agricultural Land Classification Map 2 produced by the Welsh Government.
Tenure
We understand that the property is held on a freehold basis.
Services
We understand the property benefits from mains electricity, both a mains water and private supply along private drainage via a cess pit. None of the services have been tested.
Council Tax Band
Band D - approx £2,200 per annum for 2025-2026 for Ceredigion County Council.
Energy Performance Certificate
TBC
I.A.C.S
We understand the property is registered.
Basic Payment Scheme
We understand that all the agricultural land is registered for the Basic Payment Scheme.
Wayleaves, Easements and Rights of Way
The property is sold to and with the benefit of all rights, including rights of way, whether public or private, light, support, drainage, water and electricity supplies and any other rights and obligations, easements and proposed wayleaves for masts, pylons, stays, cables, drains and water, gas and other pipes, whether referenced or not.
Plans
A copy of the plan is attached for identification purposes only. The purchasers shall be deemed to have satisfied themselves as to the description of the property. Any error or mis-statement shall not annul a sale or entitle any party to compensation in respect thereof.
Planning
All planning related enquiries to Ceredigion County Council Planning Department.
Neuadd Cyngor, Ceredigion, Penmorfa, Aberaeron, SA46 0PA.
Tel:
Local Authority
Ceredigion County Council, Neuadd Cyngor, Ceredigion, Penmorfa, Aberaeron, SA46 0PA.
Tel:
What 3 Word / Postcode
unless.dolly.evaded / SY25 6QA
Viewing
Strictly by appointment with sole selling agents Rees Richards & Partners.
Please contact Carmarthen office for further information - 12 Spilman Street, Carmarthen, SA31 1LQ.
Tel:
Email:
Method of Sale
The property is offered For Sale by Private Treaty at a Guide Price of £900,000.
Brochures
Brochure 1Energy Performance Certificates
EPC 1Llwynygroes, Tregaron, SY25
NEAREST STATIONS
Distances are straight line measurements from the centre of the postcode- Aberystwyth Station15.6 miles


Notes
Disclaimer - Property reference 28942241. The information displayed about this property comprises a property advertisement. Rightmove.co.uk makes no warranty as to the accuracy or completeness of the advertisement or any linked or associated information, and Rightmove has no control over the content. This property advertisement does not constitute property particulars. The information is provided and maintained by Rees Richards and Partners, Swansea. Please contact the selling agent or developer directly to obtain any information which may be available under the terms of The Energy Performance of Buildings (Certificates and Inspections) (England and Wales) Regulations 2007 or the Home Report if in relation to a residential property in Scotland.
Map data ©OpenStreetMap contributors.
