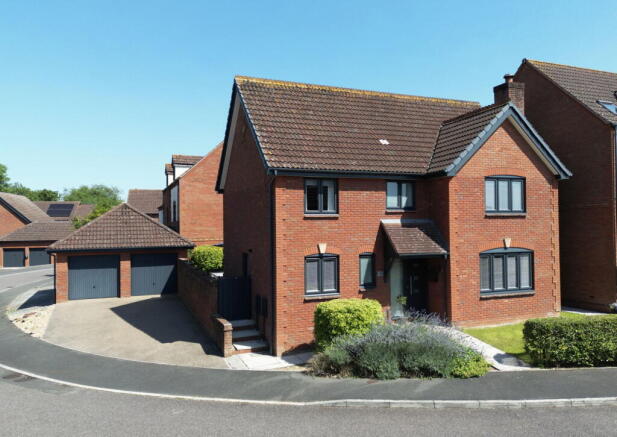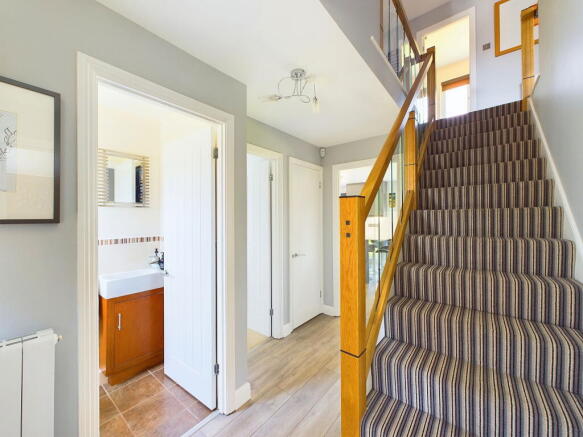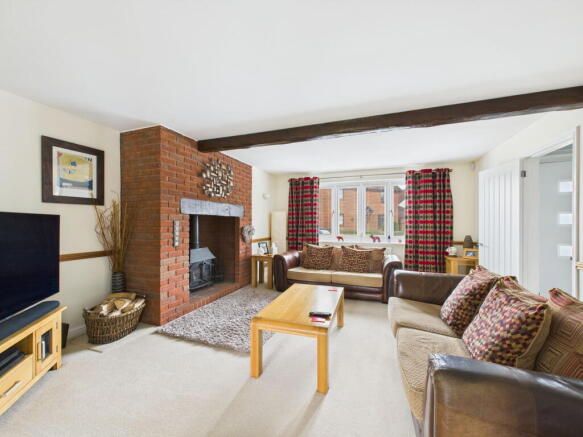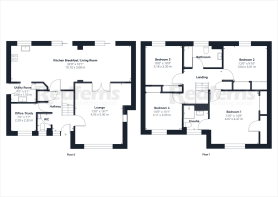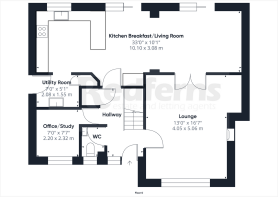Slewton Crescent, Whimple

- PROPERTY TYPE
Detached
- BEDROOMS
4
- BATHROOMS
2
- SIZE
Ask agent
- TENUREDescribes how you own a property. There are different types of tenure - freehold, leasehold, and commonhold.Read more about tenure in our glossary page.
Freehold
Key features
- A wonderfully presented detached house
- Located close to the centre of the sought after village of Whimple
- Hallway with storage cupboard, Cloakroom W.C.
- Lounge with feature fireplace and woodburning stove
- Large Kitchen/Dining Family Room including fully fitted Kitchen
- Utility Room and ground floor Office/Study
- Four first floor double bedrooms with built in wardrobes, Family Bathroom
- Main Bedroom with Ensuite shower room
- Modern central heating, uPVC double glazing
- Driveway in front of Double Garage, secluded, lawned rear garden with large patio.
Description
A spacious and wonderfully presented four bedroom detached house with a detached double garage situated close to the centre of the highly desirable village of Whimple with its excellent local amenities including the highly regarded Primary School, Community run convenience store, Post Office, Cricket Club and Railway line connecting Exeter and London Waterloo. The surrounding countryside offers excellent walking/horse riding facilities. The Cathedral City of Exeter, The coast and M5 Motorway are all within easy reach.
The house itself has been wonderfully updated and improved by the current owners and includes an entrance hallway with two storage cupboards and a cloakroom w.c. The spacious and comfortable sitting room has a feature brick inglenook style brick fireplace with inset woodburning stove providing a pleasant focal point.
At the rear of the house a large open plan Kitchen/Dining/Family room provides a wonderful heart to the home and a place where the families can cook, dine and socialise together. The kitchen has been fitted with a range of grey gloss fronted storage cupboards and drawers with stylish plinth lighting and complimenting white quartz worksurfaces, matching surrounds, inset sink and a breakfast bar. There are integral appliances including a four ring gas hob with a glass splashback and extractor fan above, dishwasher, fridge freezer, microwave and an eye level electric oven and grill. An archway from the kitchen leads into utility room with matching storage cupboards integral washing machine, additional sink, built in tall cupboard and a side door provides swift access to the driveway. The dining area provides ample space for a family sized dining table and chairs with sliding patio doors opening out to the garden. The room also provides space for an additional sitting area/TV area or even play area for small children with additional sliding patio doors offering a access out and a pleasant aspect of the rear garden. The ground floor is concluded by an office/study.
On the first floor from the landing are 4 generously sized double bedrooms all with built in wardrobes and the principal bedroom benefits from and stylish en suite shower room. There is also a separate good sized family bathroom fitted with a modern white suite.
To the outside the property is approached via a driveway providing plenty of off road parking in front of the detached double garage with up and over doors, power and lighting. The front garden is mainly laid to lawn bordered by shrubs and hedging with an adjacent pathway leading to the front door and an additional pathway and pedestrian gate providing side access to the rear garden. The rear garden enjoys an excellent degree of privacy and is mainly laid to lawn with a large paved patio, shrubs, hedging and mature trees. There is also a side door into the garage from the garden and an outside tap.
VIEWING By prior appointment with Redferns
SERVICES We understand all mains services are connected (LPG Central heating)
MOBILE & BROADBAND COVERAGE Broadband is connected to this property, for specific checks, please use checker.ofcom.org.uk
OUTGOINGS Council Tax Band F (as per Gov.UK Website at the date of first listing)
TENURE Freehold
AGENTS NOTE Data protection act of 2017. We are now required to obtain proof of ID and proof of residence for any prospective purchaser before formally agreeing a sale. Photographic identification such as passport or driving licence, proof of residence, utility bill, council tax or official Inland Revenue correspondence.
AGENTS NOTE 1. Every care is taken in preparing these particulars but they do not constitute nor constitute any part of an offer or a contract. They are prepared in good faith but they are for guidance only and intended to give a fair description of the property. 2. Statements contained in these particulars are not to be relied on as statements or representations of fact and are made without responsibility on the part of the agents or vendor. An intending purchaser must satisfy themselves by inspection or otherwise as to the correctness of each statement. The vendor does not make or give and neither the agents or their employees have authority to make or give any representation or warranty in relation to the property or its use. 3. Any reference to alterations to, or use of any part of the property is not a statement that any necessary planning, building regulations or other consent has been obtained. These must be verified by any intending purchaser. 4. All properties are offered subject to contract and being unsold. No responsibility can be accepted for any expenses incurred by any intending purchaser in inspecting any property which has been sold, let or withdrawn.5. The photographs show only certain parts and aspects of the property at the time they were taken. Any areas, measurements or distances given are approximate only. 6. Descriptions of a property are inevitably subjective but we endeavour to make our particulars accurate. If there are any points of particular importance please contact us before viewing and we will be pleased to check or clarify information.
Redferns is a trading name of Redferns Ottery St Mary Limited Registered in England and Wales 4817078
Registered Office 8 Mill Street, Ottery St Mary, Devon EX11 1AD.
- COUNCIL TAXA payment made to your local authority in order to pay for local services like schools, libraries, and refuse collection. The amount you pay depends on the value of the property.Read more about council Tax in our glossary page.
- Band: F
- PARKINGDetails of how and where vehicles can be parked, and any associated costs.Read more about parking in our glossary page.
- Garage
- GARDENA property has access to an outdoor space, which could be private or shared.
- Yes
- ACCESSIBILITYHow a property has been adapted to meet the needs of vulnerable or disabled individuals.Read more about accessibility in our glossary page.
- Ask agent
Energy performance certificate - ask agent
Slewton Crescent, Whimple
Add an important place to see how long it'd take to get there from our property listings.
__mins driving to your place
Get an instant, personalised result:
- Show sellers you’re serious
- Secure viewings faster with agents
- No impact on your credit score
Your mortgage
Notes
Staying secure when looking for property
Ensure you're up to date with our latest advice on how to avoid fraud or scams when looking for property online.
Visit our security centre to find out moreDisclaimer - Property reference S1310098. The information displayed about this property comprises a property advertisement. Rightmove.co.uk makes no warranty as to the accuracy or completeness of the advertisement or any linked or associated information, and Rightmove has no control over the content. This property advertisement does not constitute property particulars. The information is provided and maintained by Redferns, Ottery St Mary. Please contact the selling agent or developer directly to obtain any information which may be available under the terms of The Energy Performance of Buildings (Certificates and Inspections) (England and Wales) Regulations 2007 or the Home Report if in relation to a residential property in Scotland.
*This is the average speed from the provider with the fastest broadband package available at this postcode. The average speed displayed is based on the download speeds of at least 50% of customers at peak time (8pm to 10pm). Fibre/cable services at the postcode are subject to availability and may differ between properties within a postcode. Speeds can be affected by a range of technical and environmental factors. The speed at the property may be lower than that listed above. You can check the estimated speed and confirm availability to a property prior to purchasing on the broadband provider's website. Providers may increase charges. The information is provided and maintained by Decision Technologies Limited. **This is indicative only and based on a 2-person household with multiple devices and simultaneous usage. Broadband performance is affected by multiple factors including number of occupants and devices, simultaneous usage, router range etc. For more information speak to your broadband provider.
Map data ©OpenStreetMap contributors.
