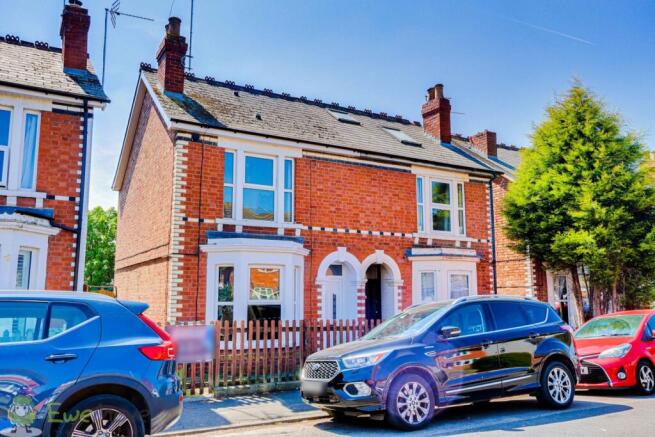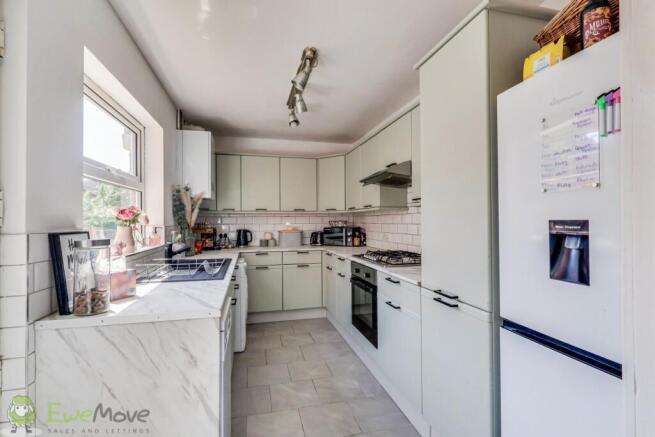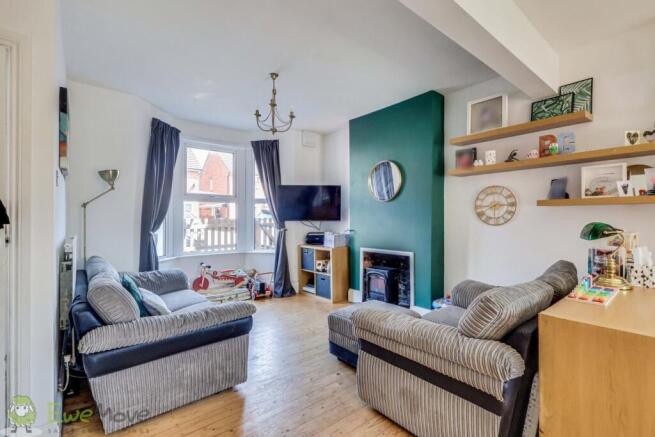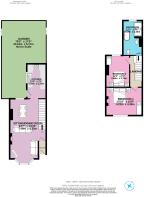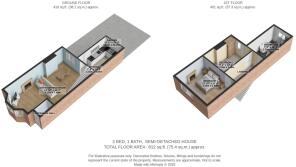Frampton Road, Gloucester, GL1 5

- PROPERTY TYPE
Semi-Detached
- BEDROOMS
2
- BATHROOMS
1
- SIZE
Ask agent
- TENUREDescribes how you own a property. There are different types of tenure - freehold, leasehold, and commonhold.Read more about tenure in our glossary page.
Freehold
Key features
- Two Double Bedrooms
- Period Features
- Enlosed South West Facing Approx 79ft Garden
- Stunning 4-piece Bathroom Suite
- Open-plan Living Space - ideal for family living
- Close to Gloucester Quays and CIty Centre
- Recently Renovated Kitchen & Bathroom
- Great Investment or First Time Buy
- Call Now 24/7 to book a viewing!
Description
Frampton Road - A Charming Two-Bed Good-Sized Family Home, with Period Features
Situated in the popular area of Linden, conveniently positioned close to local amenities, schools, the city centre, Gloucester Quays and Gloucester Royal Hospital.
This two double bedroomed semi-detached house still retains some period features, whilst the current owners have also lovingly modernised it.
You enter the house into an entrance hall, which leads into the open-plan lounge-dining room, with original wooden floorboards and a bay window to the front providing ample light. There is a fireplace which would provide an ideal space to add a log burner. The space extends to under the stairs providing some storage space. Overall, the room is a great size, with plenty of space for sofas and a dining table.
From the living space you move through to the kitchen at the back of the house. The kitchen has been newly fitted within the last 12-18 months, with a gas hob and an electric oven, there is also space for a fridge/freezer, washing machine and dishwasher. The door from the kitchen leads out to the enclosed and very private south-west facing garden.
On the first floor, you will find two double bedrooms and a family bathroom. The main bedroom to the front of the house also has a feature fireplace, and space for a king-sized bed and wardrobes, the second bedroom is slightly smaller but still ample enough for a king-sized bed and wardrobe.
The family bathroom has been recently renovated and includes a beautifully tiled floor, free-standing roll-top bath, basin, toilet and a stunning walk-in shower!
The loft space is boarded and water tanks have been removed.
Step outside and there is an enclosed rear garden which is mainly laid to lawn with a patio area and a useful side access. It is a blank canvas for a keen gardener!
The property further benefits from UPVC double glazing and gas central heating throughout.
Property Information
Entrance
4' 11'' x 2' 11'' (1.5m x 0.80m)
Front door to entrance hall, wooden and glazed door to reception room
Sitting/Dining Room
24' 7'' x 13' 10'' (7.49m x 4.22m)
Dual aspect room, double glazed windows to front and rear, fireplace, wooden stairs leading to first floor and door to kitchen
Kitchen
13' 3'' x 7' 5'' (4.03m x 2.25m)
Range of eye and base level units with worktop, stainless steel sink and drainer, fitted oven, gas hob, central heating boiler, double glazed window to rear and door to rear garden
First Floor Landing
Doors to both bedrooms and bathroom, loft access, smoke alarm
Bedroom 1
13' 10'' x 10' 9'' (4.22m x 3.28m)
Double glazed window to front, radiator, feature fireplace
Bedroom 2
12' 1'' x 9' 1'' (3.68m x 2.76m)
Double glazed window to rear, wooden floor, picture rail, radiator
Bathroom
13' 3'' x 7' 5'' (4.03m x 2.25m)
Double gazed window to rear, roll-top free-standing bath, pedestal wash hand basin, low level wc, walk-in shower and radiator
Rear Garden
79' 3'' x 17' 0'' (24.16m x 5.17m)
The rear garden is mainly laid to lawn with a patio area, useful side access and the whole is enclosed by timber fencing.
Front garden
A low maintenance fenced front garden, with gated access leading to the front door and side gate leading to rear garden Location
Location
Linden is a residential suburb located just south of Gloucester city centre. The area is within walking distance of Gloucester Quays and the historic docks, offering a variety of shops, restaurants, and leisure facilities. For commuters, the M5 motorway is easily accessible, approximately a 10-minute drive away, providing convenient links to Bristol and Birmingham. The suburb is served by several bus routes connecting it to the wider city, and Gloucester railway station is about 1.2 miles away, offering services to London, Cardiff, and beyond. Linden is also home to several schools, such as Linden Primary School and Ribston Hall High School, contributing to its appeal as a family-friendly neighbourhood.
Please note, that all dimensions on floorplans are approximate / maximums and should not be relied upon for the purposes of floor coverings.
Agents Note - On receipt of an accepted offer we will require ID and Anti-money laundering checks to be submitted, these are charged at £20 per person
Material Information*
Tenure: Freehold
Council: Gloucester City Council
Tax Band: B - £1,741.26 (2025-26)
Construction: Brick & Timber (assumed)
Roof: Pitched/Tiled
Electricity: Main
Water: Mains
Drainage: Mains
Gas: Mains
Flood Risk: VERY LOW
Flood Risk (Surface Water): VERY LOW
Total Plot (Approx): 0.05 Acres
Conservation Area: No
Estimated Broadband Speed: Standard - 12mbps / Superfast - 80mbps / Ultrafast - 1000mbps
Mobile Signal: EE - Good / O2 - Good / Three - OK / Vodafone - Good
Cable/Satellite TV Availability: BT/Sky/Virgin Media
*In accordance with the Consumer Protection from Unfair Trading Regulations 2008, we are required to ensure that all material information in relation to this property is disclosed accurately and transparently. "Material information" refers to anything a potential buyer or tenant would need to know to make an informed decision about the property.
We endeavour to provide details that are true, accurate, and not misleading. However, please note:
The information provided has been prepared in good faith and is based on details supplied by the seller, landlord, or third parties.
We have not tested any services, appliances, or equipment included in the sale or letting.
All measurements, distances, and areas stated are approximate and for guidance only.
Planning permissions, building regulations, or other legal matters should be verified by the buyer's or tenant's solicitor or relevant authority.
Buyers and tenants should carry out their own due diligence and are strongly advised to inspect the property and commission appropriate surveys or checks.
Should you require clarification or further details on any aspect of the property, please contact us before making any transactional decision.
- COUNCIL TAXA payment made to your local authority in order to pay for local services like schools, libraries, and refuse collection. The amount you pay depends on the value of the property.Read more about council Tax in our glossary page.
- Band: B
- PARKINGDetails of how and where vehicles can be parked, and any associated costs.Read more about parking in our glossary page.
- Ask agent
- GARDENA property has access to an outdoor space, which could be private or shared.
- Yes
- ACCESSIBILITYHow a property has been adapted to meet the needs of vulnerable or disabled individuals.Read more about accessibility in our glossary page.
- Ask agent
Frampton Road, Gloucester, GL1 5
Add an important place to see how long it'd take to get there from our property listings.
__mins driving to your place
Your mortgage
Notes
Staying secure when looking for property
Ensure you're up to date with our latest advice on how to avoid fraud or scams when looking for property online.
Visit our security centre to find out moreDisclaimer - Property reference 10675768. The information displayed about this property comprises a property advertisement. Rightmove.co.uk makes no warranty as to the accuracy or completeness of the advertisement or any linked or associated information, and Rightmove has no control over the content. This property advertisement does not constitute property particulars. The information is provided and maintained by EweMove, Covering South West England. Please contact the selling agent or developer directly to obtain any information which may be available under the terms of The Energy Performance of Buildings (Certificates and Inspections) (England and Wales) Regulations 2007 or the Home Report if in relation to a residential property in Scotland.
*This is the average speed from the provider with the fastest broadband package available at this postcode. The average speed displayed is based on the download speeds of at least 50% of customers at peak time (8pm to 10pm). Fibre/cable services at the postcode are subject to availability and may differ between properties within a postcode. Speeds can be affected by a range of technical and environmental factors. The speed at the property may be lower than that listed above. You can check the estimated speed and confirm availability to a property prior to purchasing on the broadband provider's website. Providers may increase charges. The information is provided and maintained by Decision Technologies Limited. **This is indicative only and based on a 2-person household with multiple devices and simultaneous usage. Broadband performance is affected by multiple factors including number of occupants and devices, simultaneous usage, router range etc. For more information speak to your broadband provider.
Map data ©OpenStreetMap contributors.
