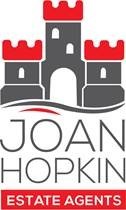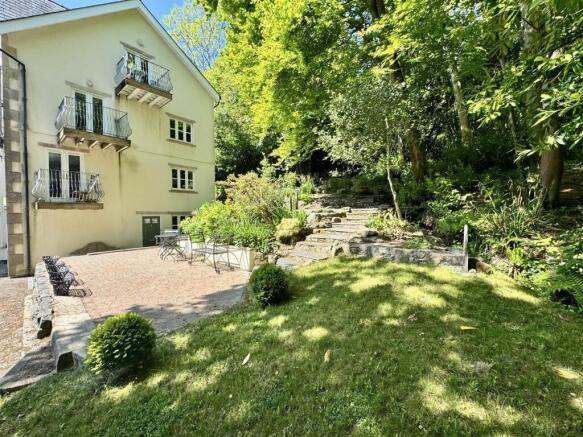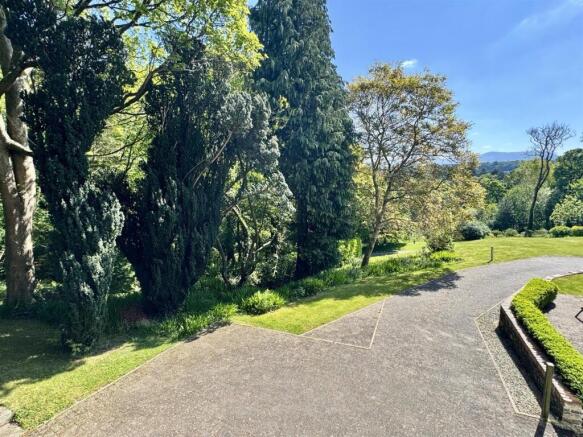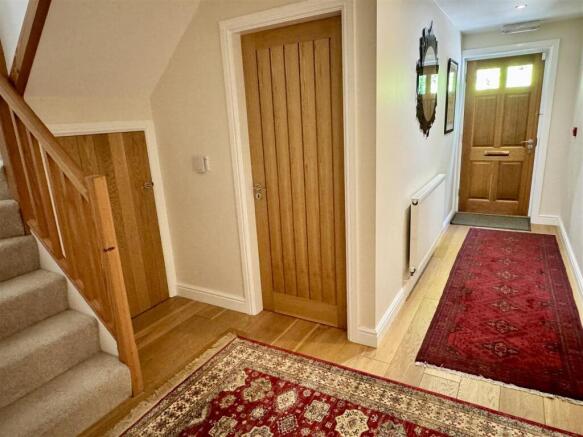3 bedroom apartment for sale
Cadnant Road, Menai Bridge

- PROPERTY TYPE
Apartment
- BEDROOMS
3
- BATHROOMS
2
- SIZE
1,431 sq ft
133 sq m
Description
No Onward Chain, Internal Viewing Highly Recommended.
Location - Menai Bridge is an attractive and historic town with many facilities including a good variety of local shops, a Waitrose supermarket a wide choice of restaurants and a Medical Centre and Pharmacy. Its historic docks provide boat trips along the Menai strait. Its a few minutes drive from the picturesque seaside town of Beaumaris and from the University City of Bangor with its extensive range of national stores as well as a general hospital with A & E.
Menai Bridge is well connected to the many attractions North Wales and, via the A55 trunk road to the Motorway network. A station on the London to Holyhead railway line is 2 miles away at Llanfairpwllgwyngyll.
Ground Floor -
Entrance Hallway - Timber double glazed door to hallway comprising: Oak laminated wood flooring, Oak balustrade staircase to first floor with storage cupboard beneath. Radiator, mains smoke alarm, emergency light and five inset spotlights to ceiling.
Main Bedroom - 15'5 x 10'11 - A spacious room with front aspect double glazed window overlooking the gardens and views beyond. Bank of fitted wardrobes to one wall. Recess with fitted shelving. Two wall lights, pendant light and four inset spotlights to ceiling. Telephone point, TV point, radiator and mains smoke alarm. Door to:
En-Suite Shower Room/Wc - 9'1 x 7'5 - Fitted button flush WC, vanity wash hand basin with mixer tap and shower cubicle with thermostatically controlled mains shower unit. Mirror fronted storage cupboard above sink with down light. Tiled floor with under floor heating. Fully tiled to two walls. Chrome towel radiator, four downlights and extractor fan.
Bedroom 2 - 11'2 x 9'8 - Bank of fitted wardrobes to one wall providing excellent storage. Double glazed window to rear elevation. Radiator. TV point. Pendant light, mains smoke alarm and four inset spotlights to ceiling.
Bathroom/Wc - 8'6 x 8'6 - Contemporary suite comprising: Vanity wash hand basin with mixer tap, fitted button flush WC, bath with central mixer tap and corner shower cubicle with thermostatically controlled mains shower unit. Mirror fronted storage cupboard above sink with down light. Tiled floor with under floor heating and half tiled walls. Chrome towel radiator, four downlights and extractor fan. Double glazed window to rear elevation.
Bedroom 3 - 10'7 x 8'5 - Double bedroom with double glazed window to side elevation. Radiator, TV point, mains smoke alarm and four inset spotlights to ceiling.
First Floor -
Open Plan Lounge/Dining Area - 24'4 x 17'3 - A light and spacious room with opening to the Breakfast Kitchen area and double doors to the balcony. Laminated Oak flooring throughout the first floor. Recess with fitted shelving. Two radiators. Sky point, TV point and telephone point. Six wall lights and eleven inset spotlights to ceiling with mains heat sensor. Double glazed windows to front and side elevations framing the views.
Breakfast Kitchen - 16'11 x 8'7 - White high gloss fronted wall and base units with Black granite work tops over, incorporating breakfast bar. Recess housing American style 'Whirlpool' fridge freezer. Built-in 'Neff' microwave and electric fan oven. 'Neff' five ring gas hob with stainless steel/glass canopy extractor over. Integrated dishwasher. Single drainer stainless steel sink unit with mixer tap. Radiator. Double glazed window to rear elevation. Mains heat sensor and ten inset down lights to ceiling.
Utility Room - 8'10 x 4'3 - Plumbing for washing machine and dryer with work top and timber shelving above. Radiator and extractor fan. Door to:
Separate Wc - 5'4 x 3'6 - WC and pedestal wash hand basin with mixer tap and tiled splash back. Radiator, timber shelf and extractor fan.
Dining Room/Office - 9'1 x 8'6 - Double glazed window to rear elevation. Ample power points. Radiator. Pendant light. Telephone point. Cupboard housing 'Mega Flo' hot water cylinder and wall mounted 'Worcester Greenstar
External - The property benefits from two allocated parking spaces and a single garage with additional parking space in front. To the side of the property is a raised brick patio area and private landscaped gardens traversed by a small brook together with the extensive managed communal grounds.
Tenure - Leasehold (share of Freehold) - 999 year lease from 2009. Ground Rent £1.00 pa. Maintenance charges £2074 pa.
Holiday letting is not permitted.
Services - All mains services connected.
Energy Efficiency - C.
Council Tax - Band E.
Brochures
Cadnant Road, Menai BridgeBrochure- COUNCIL TAXA payment made to your local authority in order to pay for local services like schools, libraries, and refuse collection. The amount you pay depends on the value of the property.Read more about council Tax in our glossary page.
- Band: E
- PARKINGDetails of how and where vehicles can be parked, and any associated costs.Read more about parking in our glossary page.
- Yes
- GARDENA property has access to an outdoor space, which could be private or shared.
- Yes
- ACCESSIBILITYHow a property has been adapted to meet the needs of vulnerable or disabled individuals.Read more about accessibility in our glossary page.
- Ask agent
Cadnant Road, Menai Bridge
Add an important place to see how long it'd take to get there from our property listings.
__mins driving to your place
Get an instant, personalised result:
- Show sellers you’re serious
- Secure viewings faster with agents
- No impact on your credit score
Your mortgage
Notes
Staying secure when looking for property
Ensure you're up to date with our latest advice on how to avoid fraud or scams when looking for property online.
Visit our security centre to find out moreDisclaimer - Property reference 33879028. The information displayed about this property comprises a property advertisement. Rightmove.co.uk makes no warranty as to the accuracy or completeness of the advertisement or any linked or associated information, and Rightmove has no control over the content. This property advertisement does not constitute property particulars. The information is provided and maintained by Joan Hopkin, Beaumaris. Please contact the selling agent or developer directly to obtain any information which may be available under the terms of The Energy Performance of Buildings (Certificates and Inspections) (England and Wales) Regulations 2007 or the Home Report if in relation to a residential property in Scotland.
*This is the average speed from the provider with the fastest broadband package available at this postcode. The average speed displayed is based on the download speeds of at least 50% of customers at peak time (8pm to 10pm). Fibre/cable services at the postcode are subject to availability and may differ between properties within a postcode. Speeds can be affected by a range of technical and environmental factors. The speed at the property may be lower than that listed above. You can check the estimated speed and confirm availability to a property prior to purchasing on the broadband provider's website. Providers may increase charges. The information is provided and maintained by Decision Technologies Limited. **This is indicative only and based on a 2-person household with multiple devices and simultaneous usage. Broadband performance is affected by multiple factors including number of occupants and devices, simultaneous usage, router range etc. For more information speak to your broadband provider.
Map data ©OpenStreetMap contributors.




