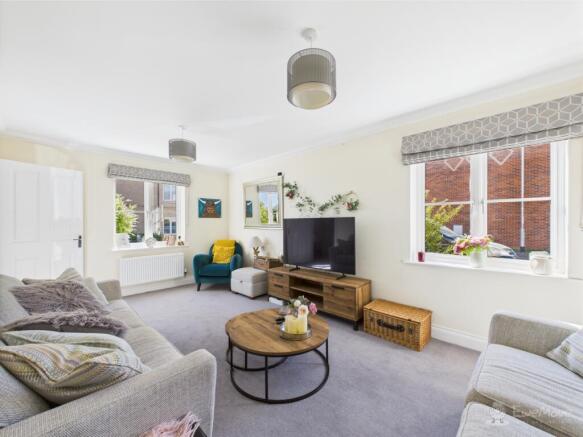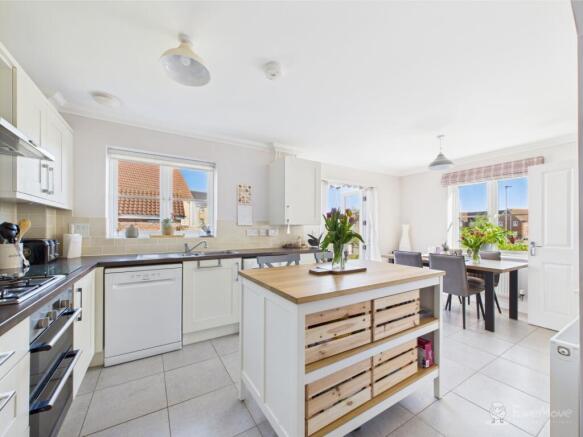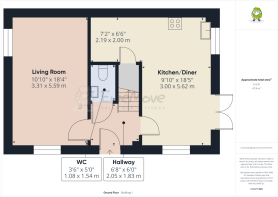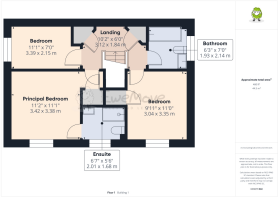Morello Chase, Soham, Ely, Cambridgeshire, CB7

- PROPERTY TYPE
Link Detached House
- BEDROOMS
3
- BATHROOMS
2
- SIZE
990 sq ft
92 sq m
- TENUREDescribes how you own a property. There are different types of tenure - freehold, leasehold, and commonhold.Read more about tenure in our glossary page.
Freehold
Key features
- Beautiful family home- viewing highly recommended!
- Property is 7 years old with approx 3 years left on NHBC warranty (expires 14/3/2029)
- Huge Living Room space with double aspect windows
- Fantastic open plan Kitchen Diner opening up onto the Garden
- Principal Bedroom with ensuite, further Double Bedroom and great sized Single Bedroom or Home Office
- Fantastic South-East facing Garden with double patio
- Single Garage and off-street parking
- Great location opposite the recreation park and open spaces
- Close to local schools, shops, pub and parks
- Great transport links to Cambridge, Ely and Newmarket
Description
Discover Your Perfect Family Sanctuary in Soham
Prepare to fall in love with this exceptional three-bedroom link-detached family home, nestled within a small, peaceful development on the edge of Soham. Boasting no through road, a quiet, safe environment is assured, all while being incredibly convenient for local shops, schools, and Soham train station. Beautifully presented throughout, this residence is ready for you to move straight in and begin creating a lifetime of cherished family memories from day one
Immaculate Interiors & Seamless Living
Step inside and immediately feel welcomed by an immaculate interior, meticulously maintained and tastefully decorated throughout, promising a truly move-in ready experience. The ground floor offers beautifully flowing spaces, including a generous, dual-aspect living room that is perpetually bathed in natural light, providing the perfect tranquil retreat at any time of day. The stylish kitchen/diner, complete with integrated utility space, truly forms the heart of the home – a dynamic hub ideal for both effortless entertaining and comfortable everyday family life. This vibrant space opens directly onto the sun-drenched garden, inviting seamless indoor-outdoor living. A discreetly placed downstairs WC adds to the practicality of this level
Private Havens & Flexible Spaces
Ascend to the first floor where comfort and thoughtful design continue. The principal bedroom is a true haven, boasting a convenient built-in wardrobe and its own private en-suite, offering a serene escape for unwinding after a long day. The second double bedroom also features a useful built-in wardrobe, providing ample storage. The versatile third bedroom offers excellent flexibility, perfect as a comfortable single bedroom for a child or an ideal dedicated home office to support modern remote working. The main bathroom is finished to a high standard, featuring a relaxing bath, ensuring every family member enjoys their own space to refresh
Sun-Drenched Garden & Unrivalled Convenience
Step outside to discover the delightful south-east facing garden, a sun-drenched oasis perfect for enjoying the best of outdoor living. It features two inviting patio areas, including a secluded sun trap at the very rear – ideal for morning coffee, al fresco dining, or hosting memorable summer barbecues. Beyond the aesthetic appeal, this home truly has it all: efficient gas central heating, practical driveway parking for your vehicles, a useful single garage for additional storage or a hobby space, and gated garden access for ultimate convenience
Modern Efficiency & Unbeatable Location
This fantastic family home is bright and airy throughout, offering an abundance of space whether you're relaxing with loved ones or hosting friends.
Located within a quiet, friendly development yet moments from Soham's excellent schools, local shops, and train station, this home truly combines tranquil living with everyday convenience. This is more than just a house; it's the beginning of your family's next wonderful chapter
Viewing is highly recommended to fully appreciate the outstanding quality, space, and lifestyle this remarkable Soham property offers. Don't miss out on making this dream home yours!
Material information:
Hallway
2.05m x 1.83m - 6'9" x 6'0"
Step into an inviting hallway that offers immediate access to all ground floor rooms and leads you effortlessly upstairs. Laid to carpet for comfort and warmth, it sets the tone for the rest of this welcoming home
Living Room
3.31m x 5.59m - 10'10" x 18'4"
The living room is a wonderfully bright and inviting space, thanks to its double aspect windows and fitted blinds that allow the light to pour in. Laid to carpet and beautifully presented, it's the ideal spot for unwinding after a long day or enjoying quality time with the family. With its generous proportions and warm ambiance, this room truly feels like the heart of the home
Kitchen/Diner
3m x 5.62m - 9'10" x 18'5"
The kitchen diner is a bright and sociable space, filled with natural light from its double aspect windows and patio doors that open directly onto the garden—perfect for entertaining or family meals. Stylish ceramic floor tiles complement the wooden worktops, while a built-in double oven, hob, and extractor make cooking a joy. There's ample room for a central island, an under-stairs storage cupboard for added convenience, and a separate utility area with space for three appliances, making this kitchen both functional and full of charm
WC
1.08m x 1.54m - 3'7" x 5'1"
The downstairs WC is a stylish and practical addition, beautifully decorated and finished with easy-to-maintain laminate flooring. Conveniently located just off the hallway, it offers a great sense of space—more than just a cloakroom, it's a well-proportioned room that adds comfort and functionality to everyday living
Landing
3.12m x 1.84m - 10'3" x 6'0"
The landing is a welcoming and practical space as you ascend to the first floor, laid to soft carpet for added comfort. With two handy storage cupboards—including a dedicated airing cupboard—it offers functionality as well as easy access to all the rooms upstairs, creating a seamless flow throughout the home
Principal Bedroom
3.42m x 3.38m - 11'3" x 11'1"
The principal bedroom is a fantastic retreat, boasting a built-in wardrobe and a generous layout that offers plenty of space to unwind and recharge. With a window to the front letting in lovely natural light, soft carpet underfoot, and the added luxury of a private ensuite, it's the perfect sanctuary at the end of a long day
Ensuite
2.01m x 1.68m - 6'7" x 5'6"
The ensuite offers a sleek and stylish space to start or end your day, featuring grey tiling, easy-clean laminate flooring, and a large walk-in shower. Whether you're getting ready for a busy morning or unwinding in the evening, this private retreat adds a touch of everyday luxury
Bedroom
3.04m x 3.35m - 9'12" x 10'12"
This good-sized double bedroom is warm and welcoming, with soft carpet underfoot and a window to the front that brings in plenty of natural light. A built-in wardrobe provides convenient storage, making it a practical and comfortable space to relax or rest
Bedroom
3.39m x 2.15m - 11'1" x 7'1"
This versatile single bedroom offers great flexibility—ideal as a cosy bedroom or a quiet home office for working from home. With a window to the side of the house allowing in natural light, loft access for additional storage, and soft carpet underfoot, it's a functional and comfortable space to suit your needs
Bathroom
1.93m x 2.14m - 6'4" x 7'0"
A spacious bathroom with a window overlooking the rear garden, offering plenty of natural light. Features a bath with shower attachment, new vinyl flooring, and ample room for family use
Garden
Step out from the kitchen diner through patio doors into a beautifully designed, south-east facing garden that's perfect for soaking up the sun. With two separate patio areas – one a private sun trap at the rear – there's space to relax, dine, or entertain in style. The rest is laid to lawn, ideal for children to play or summer gatherings. Gated access leads directly to the garage, and the garden is not overlooked, offering both privacy and peace. A must-see outdoor space that truly completes the home
Garage
3.27m x 6.03m - 10'9" x 19'9"
The property includes a garage with an up-and-over door, complete with electricity and lighting—ideal for car storage or use as a workshop. A private driveway offers convenient off-road parking for one vehicle
- COUNCIL TAXA payment made to your local authority in order to pay for local services like schools, libraries, and refuse collection. The amount you pay depends on the value of the property.Read more about council Tax in our glossary page.
- Band: C
- PARKINGDetails of how and where vehicles can be parked, and any associated costs.Read more about parking in our glossary page.
- Yes
- GARDENA property has access to an outdoor space, which could be private or shared.
- Yes
- ACCESSIBILITYHow a property has been adapted to meet the needs of vulnerable or disabled individuals.Read more about accessibility in our glossary page.
- Ask agent
Morello Chase, Soham, Ely, Cambridgeshire, CB7
Add an important place to see how long it'd take to get there from our property listings.
__mins driving to your place
Get an instant, personalised result:
- Show sellers you’re serious
- Secure viewings faster with agents
- No impact on your credit score
Your mortgage
Notes
Staying secure when looking for property
Ensure you're up to date with our latest advice on how to avoid fraud or scams when looking for property online.
Visit our security centre to find out moreDisclaimer - Property reference 10668124. The information displayed about this property comprises a property advertisement. Rightmove.co.uk makes no warranty as to the accuracy or completeness of the advertisement or any linked or associated information, and Rightmove has no control over the content. This property advertisement does not constitute property particulars. The information is provided and maintained by EweMove, Covering East of England. Please contact the selling agent or developer directly to obtain any information which may be available under the terms of The Energy Performance of Buildings (Certificates and Inspections) (England and Wales) Regulations 2007 or the Home Report if in relation to a residential property in Scotland.
*This is the average speed from the provider with the fastest broadband package available at this postcode. The average speed displayed is based on the download speeds of at least 50% of customers at peak time (8pm to 10pm). Fibre/cable services at the postcode are subject to availability and may differ between properties within a postcode. Speeds can be affected by a range of technical and environmental factors. The speed at the property may be lower than that listed above. You can check the estimated speed and confirm availability to a property prior to purchasing on the broadband provider's website. Providers may increase charges. The information is provided and maintained by Decision Technologies Limited. **This is indicative only and based on a 2-person household with multiple devices and simultaneous usage. Broadband performance is affected by multiple factors including number of occupants and devices, simultaneous usage, router range etc. For more information speak to your broadband provider.
Map data ©OpenStreetMap contributors.





