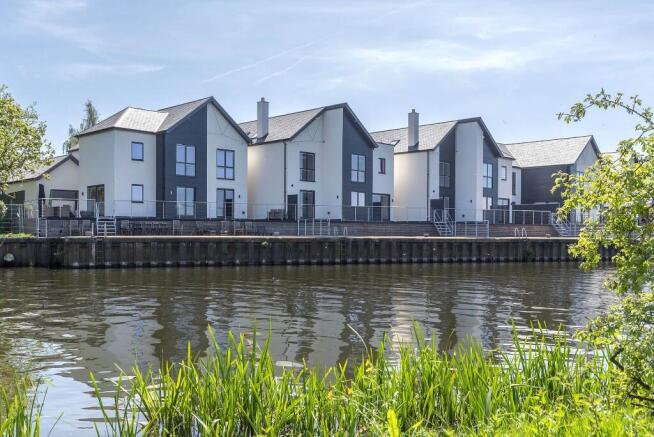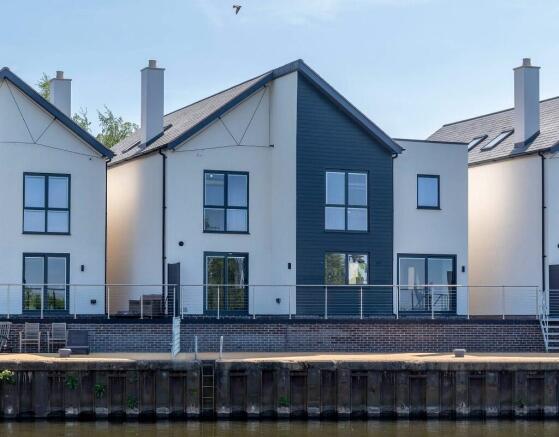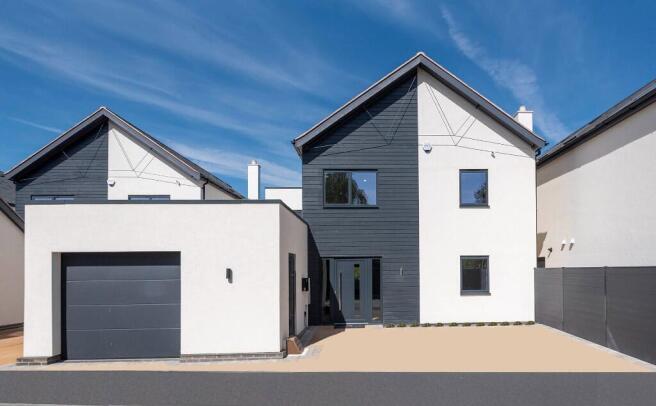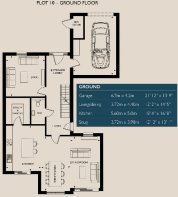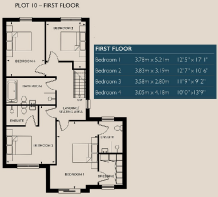The Oxford, Marina Quays, Newark, Nottinghamshire, NG24

- PROPERTY TYPE
Detached
- BEDROOMS
4
- BATHROOMS
3
- SIZE
2,153 sq ft
200 sq m
- TENUREDescribes how you own a property. There are different types of tenure - freehold, leasehold, and commonhold.Read more about tenure in our glossary page.
Freehold
Key features
- WATCH VIRTUAL TOUR
- Gated development of just eleven spectacular individual homes
- Private 40ft boat mooring
- Mains connection for gas, electric, & water/sewers
- Under-floor heating to ground floor and bathrooms
- Bespoke kitchens by Stephen Christopher Interiors
- Tiled floors to the whole ground floor and garage
- Electronic controlled entrance gates with video link to property
- Garage with electric roll door and car charger
- 2 years builders warranty - 10 Year structural warranty by Global
Description
Set on the edge of the historic market town of Newark-on-Trent by Newark Marina with spectacular views over the river Trent.
Each home built by Cairns Homes has unique design features and exceptionally high specification and attention to detail. Please call for a viewing which is by appointment only. Or visit cairnshomes.co.uk
The Oxford is a 4 double bedroom detached home with an attached garage and 40ft private boat mooring on the river Trent.
On entrance through the large hall there is a direct access door to the garage.
The ground floor has a fantastic open plan kitchen, dining, living room, separate lounge, large utility/pantry and downstairs cloaks.
The bespoke kitchen is by Stephen Christopher Interiors and has a range of integrated Siemens appliances and a large island unit.
The open plan living gives access through several full glass doors to the private decked outdoor space overlooking the river Trent.
The first floor has four double bedrooms and a main bathroom. The master suite has a dressing room and ensuite wet room. Bedroom 2 also has an ensuite wet room.
Bullet points
WATCH VIRTUAL TOUR
Gated development of just eleven spectacular individual homes
Private 40ft boat mooring
Mains connection for gas, electric, & water/sewers.
Gas central heating throughout
Under-floor heating to ground floor and bathrooms
Bespoke kitchens by Stephen Christopher Interiors
Selection of Siemens integrated appliances
Tiled floors to the whole ground floor and garage
Full height tiles to bathrooms & En-suites
Electronic controlled entrance gates with video link to property
Security alarm & CCTV security system
Garage with electric roll door and car charger
Slate roofs with Solar PV to generate your own energy
2 years builders warranty
10 Year structural warranty by Global
Important Information:
All statements contained in these particulars are provided in good faith and are believed to be correct, but their accuracy is not guaranteed. These particulars do not constitute any part of any offer or contract. None of the statements contained herein are or are intended to be statements or representations of fact or opinion by either the vendor or Roy Green or its employees or agents. All illustrations are for marketing purposes only and all interested parties are to make their own enquiries into the boundaries and title plans.
Neither Roy Green its employees or agents are authorised to make or give any representation, guarantees or warranties whatsoever in relation to the above premises. Interested parties must satisfy themselves by inspection or survey on any matter or statement contained in these particulars.
Disclaimer:
Please note that this property is being marketed by Roy Green Surveyors on behalf of a relative of one of our employees. In accordance with the Estate Agents Act 1979, we declare this interest to ensure full transparency. All information provided is accurate to the best of our knowledge, but prospective purchasers should carry out their own due diligence before proceeding.
Health & Safety:
You are asked to exercise all care and diligence during your inspection of the property and the Agents are unable to warrant that the property is free of hazards or complies with Health and Safety legislation. The Agents accept no liability for injury or loss to persons or property when visiting.
Viewing
Viewing is strictly via appointment only and with the developers - Cairns Homes
Brochures
Development Brochure- COUNCIL TAXA payment made to your local authority in order to pay for local services like schools, libraries, and refuse collection. The amount you pay depends on the value of the property.Read more about council Tax in our glossary page.
- Ask agent
- PARKINGDetails of how and where vehicles can be parked, and any associated costs.Read more about parking in our glossary page.
- Garage,Off street,Gated
- GARDENA property has access to an outdoor space, which could be private or shared.
- Patio,Enclosed garden
- ACCESSIBILITYHow a property has been adapted to meet the needs of vulnerable or disabled individuals.Read more about accessibility in our glossary page.
- Level access
The Oxford, Marina Quays, Newark, Nottinghamshire, NG24
Add an important place to see how long it'd take to get there from our property listings.
__mins driving to your place
Get an instant, personalised result:
- Show sellers you’re serious
- Secure viewings faster with agents
- No impact on your credit score
Your mortgage
Notes
Staying secure when looking for property
Ensure you're up to date with our latest advice on how to avoid fraud or scams when looking for property online.
Visit our security centre to find out moreDisclaimer - Property reference CairnsMarinaP12. The information displayed about this property comprises a property advertisement. Rightmove.co.uk makes no warranty as to the accuracy or completeness of the advertisement or any linked or associated information, and Rightmove has no control over the content. This property advertisement does not constitute property particulars. The information is provided and maintained by Roy Green Surveyors, Letting & Estate Agents, Leicester. Please contact the selling agent or developer directly to obtain any information which may be available under the terms of The Energy Performance of Buildings (Certificates and Inspections) (England and Wales) Regulations 2007 or the Home Report if in relation to a residential property in Scotland.
*This is the average speed from the provider with the fastest broadband package available at this postcode. The average speed displayed is based on the download speeds of at least 50% of customers at peak time (8pm to 10pm). Fibre/cable services at the postcode are subject to availability and may differ between properties within a postcode. Speeds can be affected by a range of technical and environmental factors. The speed at the property may be lower than that listed above. You can check the estimated speed and confirm availability to a property prior to purchasing on the broadband provider's website. Providers may increase charges. The information is provided and maintained by Decision Technologies Limited. **This is indicative only and based on a 2-person household with multiple devices and simultaneous usage. Broadband performance is affected by multiple factors including number of occupants and devices, simultaneous usage, router range etc. For more information speak to your broadband provider.
Map data ©OpenStreetMap contributors.
