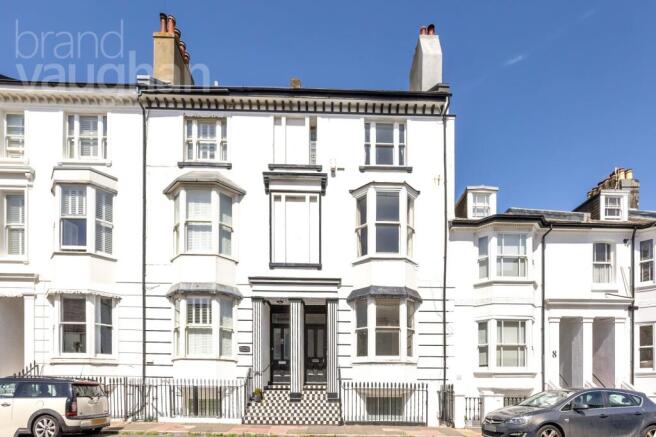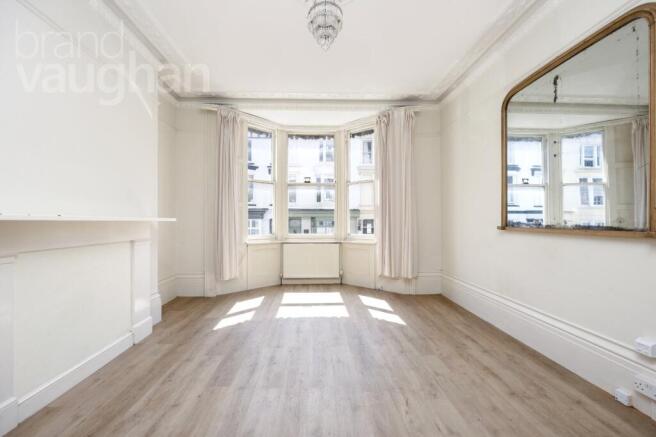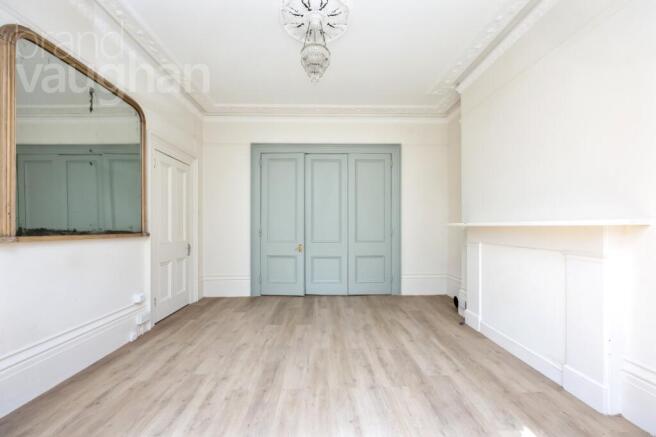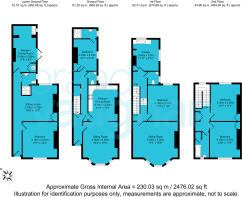Chesham Road, Brighton, East Sussex, BN2

- PROPERTY TYPE
Terraced
- BEDROOMS
5
- BATHROOMS
3
- SIZE
Ask agent
- TENUREDescribes how you own a property. There are different types of tenure - freehold, leasehold, and commonhold.Read more about tenure in our glossary page.
Freehold
Key features
- Five Bedrooms
- Three Reception Rooms
- Three Bathrooms
- Victorian Terraced Villa
- Close To Local Amenities
Description
15-20 mins walk from the picturesque Lanes, the property offers a rare chance to add value and with all the bones in place, it should be a straightforward project to maximise income and capital growth. Built in an age reliant on natural light the lower floor garden apartment has plenty of it. All the rooms are beautifully proportioned with an easy flow, the shower room is good to go and the kitchen has power and plumbing in all the right places. Big and bright, the ground floor apartment is sociable with glorious period features including a marble fireplace and has a contemporary kitchen and shower room. Upstairs, the 3 bed maisonette is light and inviting with an impressive living dining room, marble fireplaces and soaring ceilings, the kitchen breakfast room is bright and cheerful, the airy bathroom has an electric shower above the bath and the 3 bedrooms are all generous doubles.
Tucked away from tourists in a prime location with all you need including major employers (Amex, the legal quarter, universities) easy to reach, the waterfront restaurants & boat trips of Brighton Marina are on the doorstep and both the sports facilities, country walks and café of East Brighton Park, and the Old Steine, which hosts events during our festivals, are a short walk. Bus routes take you into or out of the city in minutes and nearby Eastern Road has swift links to both the A23 and A27 for Lewes, Gatwick and M23 at each end.
In brief:
Style Freehold Villa in Victorian terrace
Type 3 bed maisonette, 2 x 1 bed apartments
Area Kemptown Village
Floor Area Please see plan
Outside Space Walled garden with LGFF
Parking Plentiful permit parking, zone H no waiting list
Council Tax Band TBC
Why You’ll Like It:
A unique opportunity to create exceptional living spaces in the heart of Brighton. Far quieter than its fashionable location may suggest, this popular area between the South Downs and the sea has a real sense of community as once discovered, people tend to stay.
Inside, graceful proportions remain unspoilt and great care has been taken to respect the heritage of the building whilst enabling a sociable, contemporary lifestyle in all 3, self-contained areas.
The Lower Floor: Big and bright with high ceilings and broad windows to bring in the Sussex sunshine, this apartment is designed for an easy flow with practical flooring leading through the hallway into the living dining room which looks over the brick paved patio of the walled garden. Light and inviting with built in storage, you can relax in rare privacy as this elegant room is not overlooked.
Close by, the kitchen has space and grace with French doors to the patio for al fresco entertaining – and there’s plenty of space for a table both inside and out. Power is where you need it, the Worcester boiler is hidden away and the utility area is tucked out of sight of the main room. Central to the apartment, the contemporary shower room has natural light and a Triton T80 shower whilst at the front, the large double bedroom is a quiet retreat with organised storage.
The Ground Floor: The communal hallway has period features to enjoy and this apartment has two front doors, one straight into the living room, the other to the kitchen for deliveries and to the hall for the bedroom – ideal for professionals who work different shifts occasionally. Inside, sunlight streams through a south facing living room of beautiful proportions. An original frieze is overhead, wood flooring is underfoot and there’s a classic style fireplace to enjoy. Central doors keep options open and reveal a spacious kitchen dining room with streamlined units delivering practical working surfaces. Integrated appliances include a touch induction hob and oven beneath a hood and a Worcester boiler is tucked away. Past generous under stair storage, a guest w.c. has natural light. The double bedroom is private and peaceful at the back and has access to an en-suite shower room which is good to go.
The 1st Floor Maisonette:
At the top of a private staircase a bright landing has intricate plasterwork above your head and leads into a bright and cheerful kitchen breakfast room of dual aspect, skilfully planned with shaker units and user friendly working surfaces. There’s space for an informal table, plumbing for a washing machine and a Worcester boiler is tucked into a wall cabinet.
There’s a w.c. for guests (or sharers) and ahead, the elegant living dining room is a classic beauty with a broad south bay to bathe the room with light, an original frieze around the soaring ceiling and a marble fireplace to enjoy. Next door, the first of the quiet bedrooms is a generous double with garden views and period charm complete with another marble fireplace.
On the top floor, two more double bedrooms have plenty of space and character of their own, and the bathroom is a timeless black and white with a stylish finish which includes a glass brick panel for natural light and a Mira shower above the bath.
Agent’s Thoughts:
“In the golden triangle of the sea, the picturesque heart of the city and open countryside-and with major employers and good transport links nearby- this property offers great options as a home with a passive income as well as excellent potential for capital growth.”
Owner’s Secret:
“This big property is close to the sea, parks, good schools and local amenities but is also within walking distance of St James’s Street (which hosts a Pride party) the Lanes, and has swift access to major employers and the station. All of the apartments enjoy beautiful period features and/or serene proportions which are very relaxing to return to. The flowing, level layout of the ground and lower floor flats are perfect for entertaining, and the garden is private and easy to care for so there’s time to appreciate it! The Village is a great place to live with a relaxed al fresco lifestyle, and bus routes along the seafront or Eastern Road take you into or out of the city. You can walk to the Marina, and the National Park is a short drive.”
Where it is:
Shops: Kemptown Village on the doorstep, The Lanes 20-25 min walk, 7ish by cab
Train Station: Brighton 15-20 by bus
Seafront or Park: Seafront 4 mins walk, East Brighton Park 2 by car, 10 on foot
Closest Schools:
Primary: St Mark’s, St Luke’s, Queen’s Park,
Secondary: Varndean or Dorothy Stringer
Sixth Form: Varndean, Brighton MET
Private: Brighton College, Roedean
With a laid back café culture, independent, specialist shops and a farmer’s market as well as a Co-Op, post office and chemist, Kemptown Village is one of the most sought after locations within our international coastal resort and is bordered by beaches which have seafront bars, a lido, saunas, yoga, volleyball courts, kayak club….and the Marina is a stroll. The hospital, law centres and Amex are nearby and the theatres and Lanes of central Brighton are all within a scenic stroll along the seafront or past the lively bars and restaurants of St James’ Street – which also hosts Pride. Buses into the city, along the coast and to the universities are nearby and the proximity to Brighton train station with its fast link to Gatwick and London makes commuting possible. For those who need a car, both the A23/27 and coast road are easy to reach and at the time of writing permit zone H has no waiting list.
- COUNCIL TAXA payment made to your local authority in order to pay for local services like schools, libraries, and refuse collection. The amount you pay depends on the value of the property.Read more about council Tax in our glossary page.
- Band: TBC
- PARKINGDetails of how and where vehicles can be parked, and any associated costs.Read more about parking in our glossary page.
- Yes
- GARDENA property has access to an outdoor space, which could be private or shared.
- Yes
- ACCESSIBILITYHow a property has been adapted to meet the needs of vulnerable or disabled individuals.Read more about accessibility in our glossary page.
- Ask agent
Energy performance certificate - ask agent
Chesham Road, Brighton, East Sussex, BN2
Add an important place to see how long it'd take to get there from our property listings.
__mins driving to your place
Explore area BETA
Brighton
Get to know this area with AI-generated guides about local green spaces, transport links, restaurants and more.
Your mortgage
Notes
Staying secure when looking for property
Ensure you're up to date with our latest advice on how to avoid fraud or scams when looking for property online.
Visit our security centre to find out moreDisclaimer - Property reference BVK240424. The information displayed about this property comprises a property advertisement. Rightmove.co.uk makes no warranty as to the accuracy or completeness of the advertisement or any linked or associated information, and Rightmove has no control over the content. This property advertisement does not constitute property particulars. The information is provided and maintained by Brand Vaughan, Kemptown. Please contact the selling agent or developer directly to obtain any information which may be available under the terms of The Energy Performance of Buildings (Certificates and Inspections) (England and Wales) Regulations 2007 or the Home Report if in relation to a residential property in Scotland.
*This is the average speed from the provider with the fastest broadband package available at this postcode. The average speed displayed is based on the download speeds of at least 50% of customers at peak time (8pm to 10pm). Fibre/cable services at the postcode are subject to availability and may differ between properties within a postcode. Speeds can be affected by a range of technical and environmental factors. The speed at the property may be lower than that listed above. You can check the estimated speed and confirm availability to a property prior to purchasing on the broadband provider's website. Providers may increase charges. The information is provided and maintained by Decision Technologies Limited. **This is indicative only and based on a 2-person household with multiple devices and simultaneous usage. Broadband performance is affected by multiple factors including number of occupants and devices, simultaneous usage, router range etc. For more information speak to your broadband provider.
Map data ©OpenStreetMap contributors.







