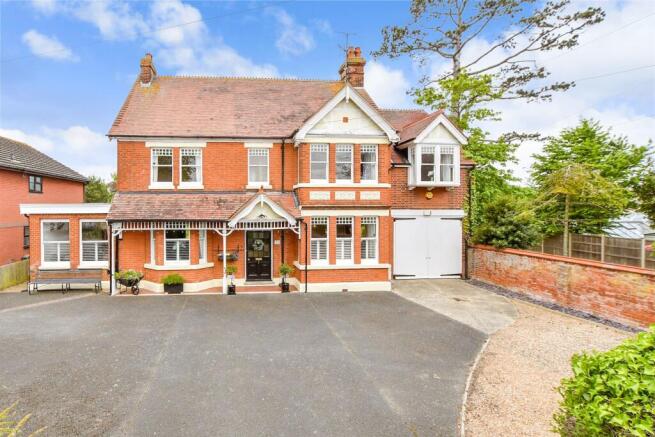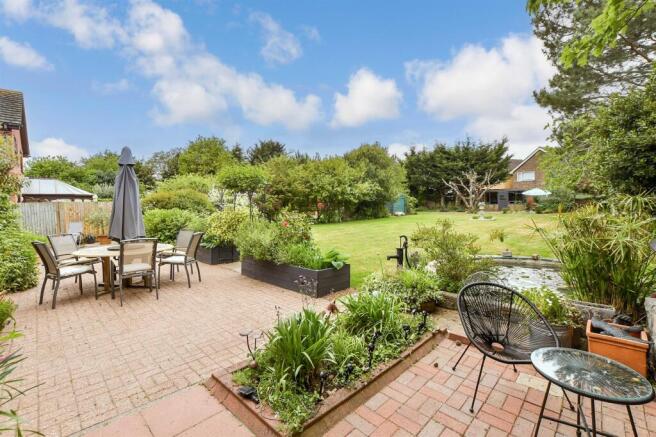Mill Lane, Herne Bay, Kent

- PROPERTY TYPE
Detached
- BEDROOMS
5
- BATHROOMS
2
- SIZE
Ask agent
- TENUREDescribes how you own a property. There are different types of tenure - freehold, leasehold, and commonhold.Read more about tenure in our glossary page.
Freehold
Key features
- A beautifully presented detached Victorian house
- Garage and vast gated driveway
- Mature rear garden with terrace to entertain
- Fabulous triple aspect garden room with log burner
- Sensitive refurbishment with many period features
- An ideal home for a large or growing family
Description
The inner stained glass front door opens into the hall with engineered oak flooring that flows throughout the ground floor. The open plan lounge/sitting area has a bay window, a stone fireplace with a log burner and a stained glass door to the triple aspect garden room. This features the original external brick wall, a woodburner, stained glass windows, skylights, bi-fold doors to the rear terrace and access to the rear veranda.
The contemporary kitchen/diner includes a bay window, a coved ceiling, a range cooker, two period dressers with matching units housing appliances, a central island/breakfast bar and bi-fold doors to the veranda. While the original marble surround fireplace with a gas fire and a porthole stained glass window provide character in the dining area. A rear vestibule includes a vanity basin and toilet, a pantry and utility room as well as access to the garden and garage.
Upstairs there is access to the attic, a shower room, a family bathroom and an additional toilet, four double bedrooms and a single. The main bedroom has a box bay window and original fireplace, another double has a box bay window and a fireplace, a third includes a fitted cupboard while the fourth has an original fireplace.
The rear garden features a terrace with a shrub border and a patio adjacent to a koi carp pond with its ‘beach hut' style pump room. A large lawn with a central stone feature leads to a bar/summerhouse, a garden shed and a play area.
What the Owner says:
This has been a wonderful family home for the past 40 years but it is time to downsize although it will be a great wrench to leave this lovely place. Over the years we have enjoyed modernising the house it but still retaining all the period features. It is a great place for entertaining and we have held many parties and family get togethers including having a marquee in the garden for weddings.
It is a very convenient location as we are close to the Thanet Way, while the post office and doctor's surgery is just round the corner. We are not far from The Theatre in the Park and Herne Nursery and Primary school rated Outstanding by Ofsted, while Herne Bay includes a good secondary school with grammar and first class private schools in Canterbury, Faversham and the Thanet towns.
Herne Bay includes individual shops, restaurants, salons, the seafront and pier, a cinema and theatre, veterinary practices and a weekly market. For water sport enthusiasts there is sailing, angling and jet skiing while golfing aficionados can play at the Whitstable and Seasalter or the Chestfield golf clubs.
Room sizes:
- Porch
- Hall
- Kitchen/Diner: 28'10 into bay x 13'7 (8.79m x 4.14m)
- Boot Room
- Cloakroom
- Pantry: 9'10 x 6'10 (3.00m x 2.08m) narrowing to 3'7 x 3'6 (1.09m x 1.07m)
- Utility Cupboard: 8'2 x 4'0 (2.49m x 1.22m)
- Sitting Area: 13'8 x 11'11 (4.17m x 3.63m)
- Lounge: 13'11 x 13'8 (4.24m x 4.17m)
- Garden Room: 31'5 x 9'10 (9.58m x 3.00m)
- FIRST FLOOR
- Landing
- Bedroom 4: 13'8 x 11'10 (4.17m x 3.61m)
- Bedroom 2: 13'9 x 12'11 (4.19m x 3.94m)
- Shower Room: 8'5 x 5'10 (2.57m x 1.78m)
- Main Bedroom: 16'4 (4.98m) narrowing to 12'10 (3.91m) x 13'7 (4.14m)
- Bathroom: 8'0 x 7'4 (2.44m x 2.24m)
- Separate Toilet: 6'0 x 3'2 (1.83m x 0.97m)
- Bedroom 3: 14'7 x 11'6 (4.45m x 3.51m)
- Bedroom 5: 11'5 (3.48m) x 9'6 maximum (2.90m) narrowing to 6'0 (1.83m)
- OUTSIDE
- Gated Driveway
- Garage: 15'10 x 11'8 (4.83m x 3.56m)
- Rear Garden
- Pond
- Covered Bar
- Shed
The information provided about this property does not constitute or form part of an offer or contract, nor may it be regarded as representations. All interested parties must verify accuracy and your solicitor must verify tenure/lease information, fixtures & fittings and, where the property has been extended/converted, planning/building regulation consents. All dimensions are approximate and quoted for guidance only as are floor plans which are not to scale and their accuracy cannot be confirmed. Reference to appliances and/or services does not imply that they are necessarily in working order or fit for the purpose.
We are pleased to offer our customers a range of additional services to help them with moving home. None of these services are obligatory and you are free to use service providers of your choice. Current regulations require all estate agents to inform their customers of the fees they earn for recommending third party services. If you choose to use a service provider recommended by Fine & Country, details of all referral fees can be found at the link below. If you decide to use any of our services, please be assured that this will not increase the fees you pay to our service providers, which remain as quoted directly to you.
Brochures
Full PDF brochureFurther detailsReferral feesPrivacy policy- COUNCIL TAXA payment made to your local authority in order to pay for local services like schools, libraries, and refuse collection. The amount you pay depends on the value of the property.Read more about council Tax in our glossary page.
- Band: G
- PARKINGDetails of how and where vehicles can be parked, and any associated costs.Read more about parking in our glossary page.
- Garage,Off street
- GARDENA property has access to an outdoor space, which could be private or shared.
- Front garden,Back garden
- ACCESSIBILITYHow a property has been adapted to meet the needs of vulnerable or disabled individuals.Read more about accessibility in our glossary page.
- Ask agent
Mill Lane, Herne Bay, Kent
Add an important place to see how long it'd take to get there from our property listings.
__mins driving to your place
Get an instant, personalised result:
- Show sellers you’re serious
- Secure viewings faster with agents
- No impact on your credit score
Your mortgage
Notes
Staying secure when looking for property
Ensure you're up to date with our latest advice on how to avoid fraud or scams when looking for property online.
Visit our security centre to find out moreDisclaimer - Property reference 16003246. The information displayed about this property comprises a property advertisement. Rightmove.co.uk makes no warranty as to the accuracy or completeness of the advertisement or any linked or associated information, and Rightmove has no control over the content. This property advertisement does not constitute property particulars. The information is provided and maintained by Fine & Country, Canterbury. Please contact the selling agent or developer directly to obtain any information which may be available under the terms of The Energy Performance of Buildings (Certificates and Inspections) (England and Wales) Regulations 2007 or the Home Report if in relation to a residential property in Scotland.
*This is the average speed from the provider with the fastest broadband package available at this postcode. The average speed displayed is based on the download speeds of at least 50% of customers at peak time (8pm to 10pm). Fibre/cable services at the postcode are subject to availability and may differ between properties within a postcode. Speeds can be affected by a range of technical and environmental factors. The speed at the property may be lower than that listed above. You can check the estimated speed and confirm availability to a property prior to purchasing on the broadband provider's website. Providers may increase charges. The information is provided and maintained by Decision Technologies Limited. **This is indicative only and based on a 2-person household with multiple devices and simultaneous usage. Broadband performance is affected by multiple factors including number of occupants and devices, simultaneous usage, router range etc. For more information speak to your broadband provider.
Map data ©OpenStreetMap contributors.








