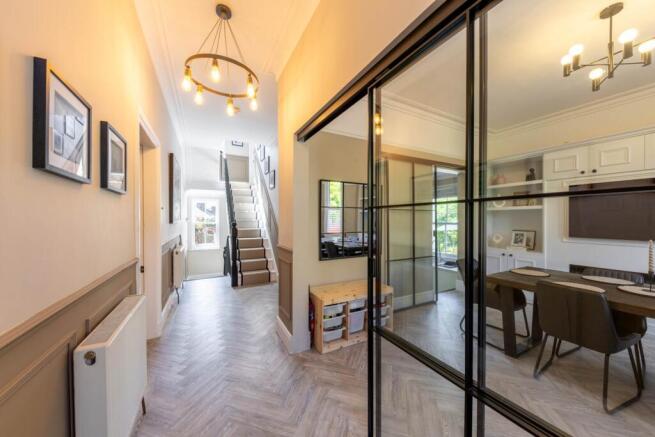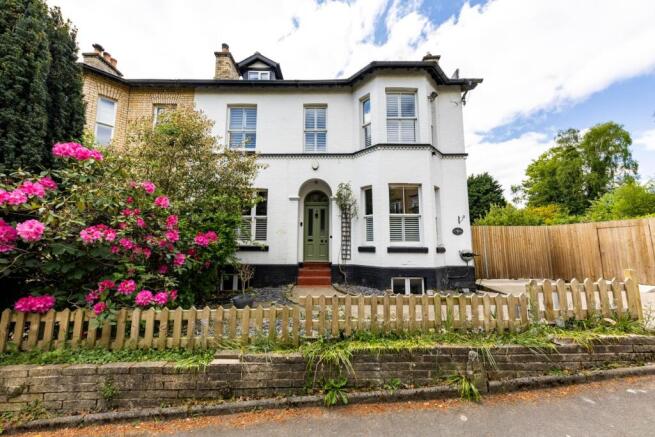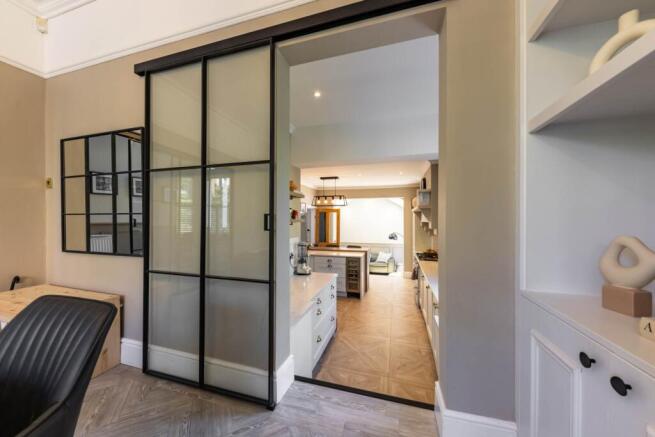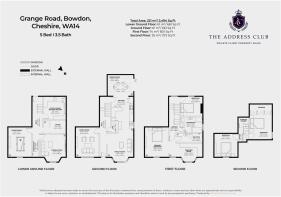5 bedroom house for sale
Grange Road, Bowdon

- PROPERTY TYPE
House
- BEDROOMS
5
- BATHROOMS
3
- SIZE
3,000 sq ft
279 sq m
- TENUREDescribes how you own a property. There are different types of tenure - freehold, leasehold, and commonhold.Read more about tenure in our glossary page.
Freehold
Key features
- Exceptional Victorian residence with modern finish, almost 3000 sq feet
- Sought-after location
- Stunning Principal Suite with vast walk-in dressing room & ensuite bathroom
- 3 to 4 other great bedrooms
- Brand new extended kitchen
- Four reception rooms
- Newly-landscaped gardens with bespoke garden room
- Cinema room
- Sauna
- Off-road parking
Description
This really is the star feature of the ground floor; a treble-length open-plan living, kitchen, dining room which extends the entire depth of the house; from the large Victorian bay windows with plantation shutters through Crittel doors to the kitchen, finishing up in a modern rear lounge, playroom or dining room.
On the other side of the hallway which is adorned with high-ceilings and traditional alcoving is a beautifully-presented formal lounge. Elegant, dark grey panelling and a cozy log burner with a slate hearth complements the bespoke, handmade units perfectly. The owners` leather sofas add a sophisticated tone to the room.
The living/dining room makes a superb entertaining space with bespoke joinery encapsulating the media wall with an impressive gas-effect electric fire. To the back of this part of the house is a fabulous brand new room, flowing seamlessly
The ground floor cloakroom/WC is freshly tiled and decorated, making a space-efficient downstairs WC with a sink, shelving and under-sink storage.
Outside, newly-laid stone patio and lawns make a lovely outdoor area. There is a sun deck and a bespoke, powered garden room which is currently used for storage but this would equally make a perfect detached home office, gym or year-round entertainment room. The off-road parking is fenced off which further adds to the tranquility of the outdoor space.
Back inside, the recessed range cooker sits beautifully within what was the original fireplace. Along with the all-essential large breakfast cupboard, you`ll find a host of integrated appliances, including a dishwasher, under-counter recycling bins, wine fridge and space for a large, plumbed free-standing American-style fridge freezer. The dining/breakfast bar enhances this lovely large room, with nearby garden steps, perfect for the warmer months.
The newly-finished Basement makes a perfect retreat for family and guests; a newly-installed sauna and a superb cinema room to the front of the property. Another substantial reception room woulc become a gym or a great guest room, the 5th bedroom which wuold be served by the luxury shower room which also has a sink and WC.
The large plumbed utility room has a Belfast sink, plenty of cupboard space and also a washing machine and tumble dryer. There is a door leading out to the rear patio which is perfect for drying laundry on sunny days. With its own garden entrance, this level is ideal for family, guests, carers, multi-generational living or for use as a large self-contained office space.
Up to the first floor there are two great-sized bedrooms - the third bedrroom has been incorporated into the VAST PRINCIPAL SUITE!
The first guest room is a great-sized double bedroom, overlooking the rear garden with a lovely modernised original fireplace.
Down the corridor awaits the sublime Principal suite to the front of the house; a luxurious offering with a full-sized walk-in dressing room with fitted wardrobes throughout and an elegant, marbled new en-suite bathroom. The sleeping quarters are thoughtfully separated from the dressing room and provide ample space for a super-king sized bed as well as bedroom furniture.
The family bathroom has been impeccably designed; neutral tones accentuating the sleek black free-standing bath. There is a wet room-style walk-in shower, dual stone sinks with in-built under-sink storage and a large heated towel rail.
Up to the second floor, there are two further bedrooms; a large double bedroom with bespoke built-in wardrobes and dual aspect windows providing a great amount of natural light.
To the front is an angular bedroom, full of character, perfect as an occasional guest room, study, dressing room or gaming area.
There was previously a WC on this second level which could present the new owners with the potential to re-instate if required.
This is a truly spacious, well-presented, move-in ready home that requires no work from the new owners.
Perfectly located for easy access to schools, including walking distance from Bowdon Church School, The Bollin Primary School and the sought-after Grammar schools. The motorway network is just a few minutes` drive away, making a breeze of a commute into the City Centre or into Cheshire and beyond.
Viewing is highly advisable and we look forward to showing you round soon.
what3words /// seat.exchanges.focal
Notice
Please note we have not tested any apparatus, fixtures, fittings, or services. Interested parties must undertake their own investigation into the working order of these items. All measurements are approximate and photographs provided for guidance only.
Brochures
Brochure 1- COUNCIL TAXA payment made to your local authority in order to pay for local services like schools, libraries, and refuse collection. The amount you pay depends on the value of the property.Read more about council Tax in our glossary page.
- Band: G
- PARKINGDetails of how and where vehicles can be parked, and any associated costs.Read more about parking in our glossary page.
- Off street
- GARDENA property has access to an outdoor space, which could be private or shared.
- Private garden
- ACCESSIBILITYHow a property has been adapted to meet the needs of vulnerable or disabled individuals.Read more about accessibility in our glossary page.
- Ask agent
Energy performance certificate - ask agent
Grange Road, Bowdon
Add an important place to see how long it'd take to get there from our property listings.
__mins driving to your place
Get an instant, personalised result:
- Show sellers you’re serious
- Secure viewings faster with agents
- No impact on your credit score
Your mortgage
Notes
Staying secure when looking for property
Ensure you're up to date with our latest advice on how to avoid fraud or scams when looking for property online.
Visit our security centre to find out moreDisclaimer - Property reference 48_TADC. The information displayed about this property comprises a property advertisement. Rightmove.co.uk makes no warranty as to the accuracy or completeness of the advertisement or any linked or associated information, and Rightmove has no control over the content. This property advertisement does not constitute property particulars. The information is provided and maintained by The Address Club, Covering Cheshire. Please contact the selling agent or developer directly to obtain any information which may be available under the terms of The Energy Performance of Buildings (Certificates and Inspections) (England and Wales) Regulations 2007 or the Home Report if in relation to a residential property in Scotland.
*This is the average speed from the provider with the fastest broadband package available at this postcode. The average speed displayed is based on the download speeds of at least 50% of customers at peak time (8pm to 10pm). Fibre/cable services at the postcode are subject to availability and may differ between properties within a postcode. Speeds can be affected by a range of technical and environmental factors. The speed at the property may be lower than that listed above. You can check the estimated speed and confirm availability to a property prior to purchasing on the broadband provider's website. Providers may increase charges. The information is provided and maintained by Decision Technologies Limited. **This is indicative only and based on a 2-person household with multiple devices and simultaneous usage. Broadband performance is affected by multiple factors including number of occupants and devices, simultaneous usage, router range etc. For more information speak to your broadband provider.
Map data ©OpenStreetMap contributors.




