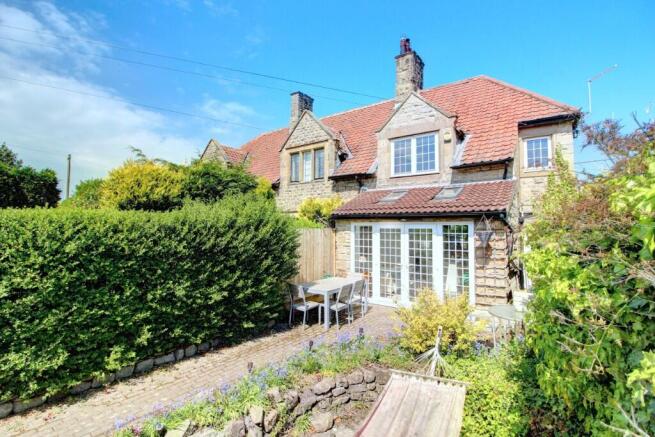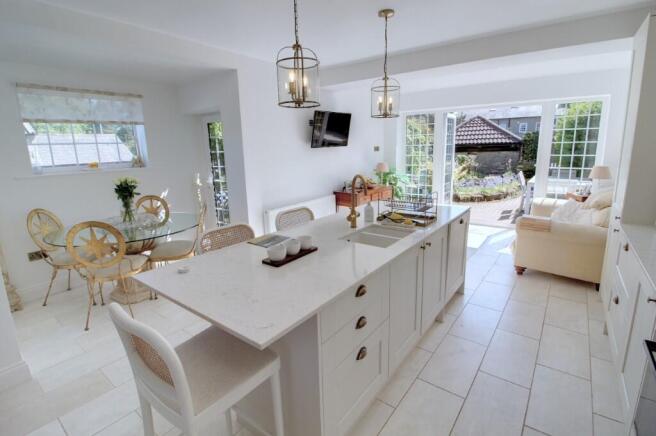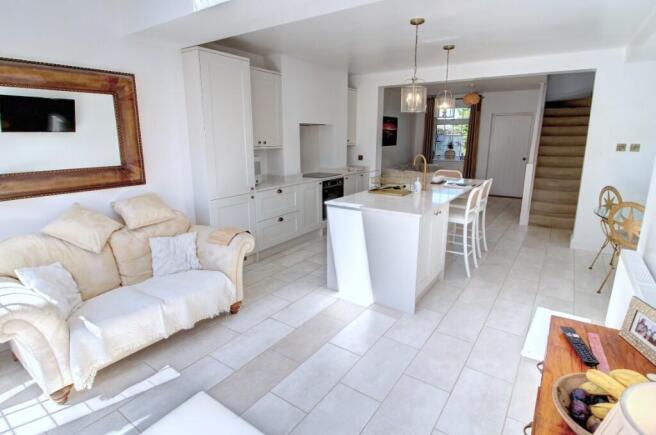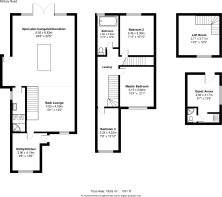Military Road, Heddon on the wall, Newcastle Upon Tyne, NE15

- PROPERTY TYPE
Semi-Detached
- BEDROOMS
3
- BATHROOMS
2
- SIZE
Ask agent
- TENUREDescribes how you own a property. There are different types of tenure - freehold, leasehold, and commonhold.Read more about tenure in our glossary page.
Ask agent
Key features
- Three/Four Bedrooms
- Semi Detached House
- No Chain
- Desired Village Location
- Seperate Annex
- Private Gardens
- EPC Rating - D
Description
A charming and extensively modernised stone-built home situated in the heart of the picturesque and historic village of Heddon-on-the-Wall. This exceptional property has been thoughtfully updated by the current owner to combine modern comfort with classic character, creating a versatile and inviting home that is as practical as it is beautiful.
Spanning three floors and featuring a fully self-contained guest annex, this property offers flexible living for families, professionals, or anyone seeking multi-generational space, home-working options, or even short-term rental income. With landscaped outdoor areas, modern interiors, and a peaceful rural setting just 15 minutes from Newcastle, this home offers the best of both village charm and city convenience.
________________________________________
Ground Floor
Open plan lounge/Kitchen/diner - 6m x 4m
A spacious and light-filled living area designed for comfort and entertaining. Natural light pours in through two large windows, Velux roof lights, and glazed french doors that open directly onto the garden. This bright and airy space is ideal for relaxing with family or entertaining friends, while retaining the warmth of a traditional home.
A true heart of the home, this stunning kitchen is designed with both style and functionality in mind. Beautiful quartz worktops contrast tastefully with sleek, modern units, while the induction hob, white undermount sink with instant boiling water mixer tap, and fully integrated appliances-including oven, integrated extractor, fridge/freezer, dishwasher, TV-provide everything needed for a busy household. The kitchen also features rear access to the garden, making it a joy to cook and dine year-round.
The back lounge part is roughly 4m x 4m
Tucked to the back of the property, this charming lounge/snug offers a warm and welcoming retreat from the main open-plan living area. With soft lighting, a central TV point, and good space it's the perfect space to curl up with a good film, unwind with a book, or enjoy relaxed evenings with family. Whether you use it as a quiet space or a sociable TV room, this flexible space adds an extra layer of comfort and charm to the home.
Utility Room - 4.19m x 2.90m
An incredibly useful space tucked conveniently off the main living areas, the utility room provides a wash basin, storage, cooker, dishwasher and washing machine. Storage cupboard houses brand new combi boiler. It's the perfect solution for keeping laundry and cleaning supplies separate from the kitchen.
Downstairs Shower Room - 4.19m x 1.22m
Ideal for guests or busy households, this additional shower room is fitted with a modern walk-in shower, WC, and wash basin. A smart and practical touch rarely found in similar homes.
________________________________________
First Floor
Master Bedroom - 3.68m x 3.15m
A peaceful and well-proportioned double bedroom with lovely views and a built-in storage cupboard. The calm, neutral décor makes it the perfect retreat at the end of a long day.
Bedroom Two - 3.45m x 3.30m
Another generous double bedroom, also with integrated storage. This room could easily function as a guest bedroom, children's room, or even a dedicated workspace.
Bedroom Three - 4.22m x 2.34m
Currently used as a secondary sitting room, this space offers versatility-whether as a third bedroom, home office, or snug-with stunning views over open countryside.
________________________________________
Loft Room - 3.71m x 3.71m
A converted loft space with a large Velux window and radiator, offering brilliant flexibility. Use it as a fourth bedroom, playroom, hobby space, or private study. With its generous proportions and natural light, it's a real asset to the home.
________________________________________
Family Bathroom
Tastefully refurbished with high-quality fittings, the main bathroom includes a full-sized bath with overhead shower, a feature basin, a low-level WC, and a heated towel rail. A frosted double-glazed window provides light and privacy.
________________________________________
Outdoor Space
Rear Garden
The outdoor space has been cleverly designed for low maintenance without compromising on style. The main garden is a private, enclosed area with built in seating, ideal for pets, children, or simply unwinding. There's attractive hard landscaping, and a block-paved area that's ideal for outdoor dining or summer entertaining.
Decking Area
To the rear of the property, beyond the main garden, you'll find a raised and secluded decking area-perfect for quiet reading, morning coffee, or evening drinks. Tucked away for privacy, this additional space enhances the lifestyle appeal of the home.
________________________________________
The Hideout - Guest Annex - 4.17m x 2.92m
Positioned at the end of the private driveway, the guest annex-known as The Hideout-is a fully self-contained studio with its own private entrance. It features sleeping accommodation for two, a compact kitchenette, and a fully fitted shower room with WC. Whether you're accommodating visitors, offering a teen independence, or exploring holiday let income potential, this flexible space is a rare and valuable asset.
________________________________________
Location: Why Live in Heddon-on-the-Wall?
Heddon-on-the-Wall is one of Northumberland's most charming and well-connected villages. Rich in history, the village sits directly on the route of Hadrian's Wall-a UNESCO World Heritage Site-and offers a unique blend of countryside tranquillity and accessible modern living.
You'll find a vibrant, welcoming community here, with local amenities including traditional pubs, an award-winning bakery, café, village shop, and a highly regarded primary school (St Andrew's C of E). The area is surrounded by open countryside and woodland walks, making it a haven for outdoor enthusiasts, dog walkers, and those looking to escape the noise of urban life-while still being just 15 minutes from the centre of Newcastle.
Wylam Railway Station is nearby for quick rail links into the city and beyond, while Newcastle International Airport is under 10 miles away, making travel easy whether it's for business or pleasure.
________________________________________
Key Information
* Tenure: Freehold
* EPC Rating:
* Council Tax Band: D
* Asking Price: £375,000
Additional Notes
* All appliances and services have not been tested by WPG Sales & Lettings.
* A copy of the title deed is available upon request. We strongly advise your solicitor reviews the property title for any restrictive covenants.
Important Notice to Purchasers
While every effort has been made to ensure accuracy, the particulars do not form part of any contract. Any services, systems or appliances listed have not been tested. Measurements, floorplans, and layouts are approximate and should be verified independently.
To Arrange a Viewing or Submit an Offer
All offers must be supported with:
* A Mortgage Agreement in Principle (if applicable)
* Proof of deposit or funds
* Full chain details and solicitor contact info
Please also note that in line with Money Laundering Regulations, all prospective buyers will be required to provide proof of identity prior to offer acceptance.
- COUNCIL TAXA payment made to your local authority in order to pay for local services like schools, libraries, and refuse collection. The amount you pay depends on the value of the property.Read more about council Tax in our glossary page.
- Ask agent
- PARKINGDetails of how and where vehicles can be parked, and any associated costs.Read more about parking in our glossary page.
- Driveway
- GARDENA property has access to an outdoor space, which could be private or shared.
- Front garden,Private garden,Terrace
- ACCESSIBILITYHow a property has been adapted to meet the needs of vulnerable or disabled individuals.Read more about accessibility in our glossary page.
- Ask agent
Energy performance certificate - ask agent
Military Road, Heddon on the wall, Newcastle Upon Tyne, NE15
Add an important place to see how long it'd take to get there from our property listings.
__mins driving to your place
Get an instant, personalised result:
- Show sellers you’re serious
- Secure viewings faster with agents
- No impact on your credit score
About WPG lettings, Newcastle Upon Tyne
Heddon Banks, Heddon-On-The-Wall, Newcastle Upon Tyne, NE15 0BU

Your mortgage
Notes
Staying secure when looking for property
Ensure you're up to date with our latest advice on how to avoid fraud or scams when looking for property online.
Visit our security centre to find out moreDisclaimer - Property reference MR23947821-47. The information displayed about this property comprises a property advertisement. Rightmove.co.uk makes no warranty as to the accuracy or completeness of the advertisement or any linked or associated information, and Rightmove has no control over the content. This property advertisement does not constitute property particulars. The information is provided and maintained by WPG lettings, Newcastle Upon Tyne. Please contact the selling agent or developer directly to obtain any information which may be available under the terms of The Energy Performance of Buildings (Certificates and Inspections) (England and Wales) Regulations 2007 or the Home Report if in relation to a residential property in Scotland.
*This is the average speed from the provider with the fastest broadband package available at this postcode. The average speed displayed is based on the download speeds of at least 50% of customers at peak time (8pm to 10pm). Fibre/cable services at the postcode are subject to availability and may differ between properties within a postcode. Speeds can be affected by a range of technical and environmental factors. The speed at the property may be lower than that listed above. You can check the estimated speed and confirm availability to a property prior to purchasing on the broadband provider's website. Providers may increase charges. The information is provided and maintained by Decision Technologies Limited. **This is indicative only and based on a 2-person household with multiple devices and simultaneous usage. Broadband performance is affected by multiple factors including number of occupants and devices, simultaneous usage, router range etc. For more information speak to your broadband provider.
Map data ©OpenStreetMap contributors.




