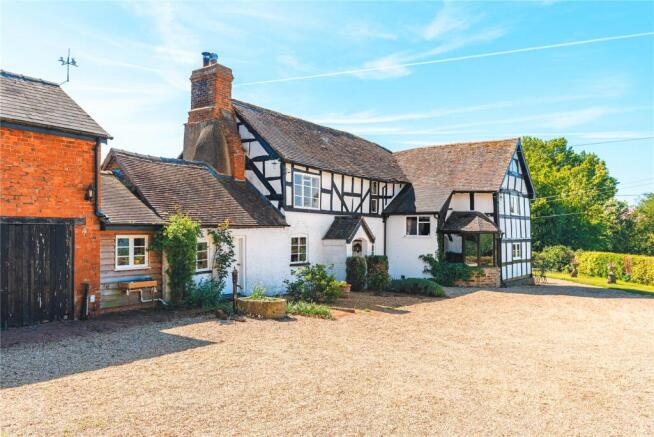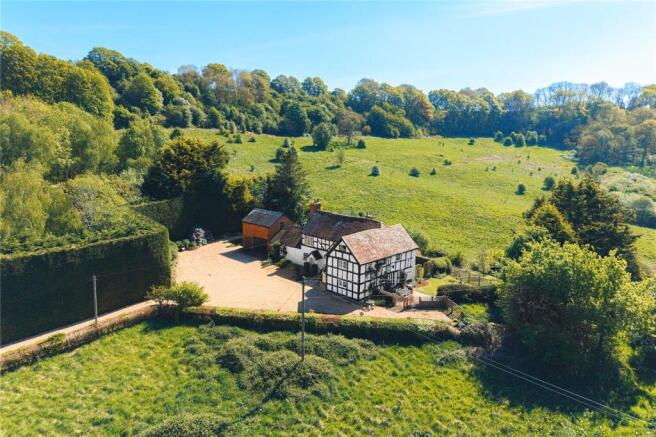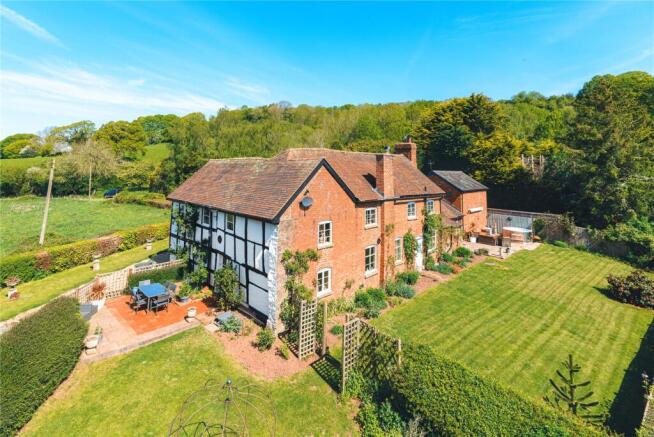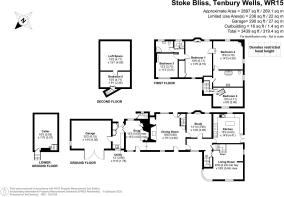
Stoke Bliss, Tenbury Wells, Worcestershire

- PROPERTY TYPE
Detached
- BEDROOMS
4
- BATHROOMS
2
- SIZE
Ask agent
- TENUREDescribes how you own a property. There are different types of tenure - freehold, leasehold, and commonhold.Read more about tenure in our glossary page.
Freehold
Description
Introduction
Stoke Bliss is small village set amidst glorious unspoilt countryside, 15 miles south west of historic Ludlow. The pretty Market Town of Tenbury Wells is just 6 miles away which has an excellent range of local facilities to include primary and secondary schools, a great variety of local independent shops, a supermarket, doctors surgery, dentist, a leisure centre and a variety of pubs and cafes. In an elevated position off a private track Upper House Farm is a Grade II Listed timber framed detached country home retaining much of its original character with exposed timbers, fireplaces and wooden floors. Thoughtfully improved by the current owners it is a spacious and flexible home. Beautifully presented throughout, the owners have enhanced the character with cast iron period radiators and period light switches and exquisite decor. Enjoying far reaching views over the surrounding countryside the house enjoys privacy and seclusion. Planning and Listed Building Consent was (truncated)
Ground Floor
An entrance door opens to the Snug, a delightful room with high vaulted ceiling, large original fireplace with bread oven, a tiled floor, wood panelled walls and window to the rear. Door from here open to the Laundry Room which the vendors created with bespoke fitted cupboards, Belfast sink, plumbing and space for washing machine and space for further appliances. Tiled floor, window to front and door opening to the rear gardens. A door from here opens to the garage.
.
From the Snug a doorway leads to the Lounge an impressive room with quarry tiled floor, stone inglenook fireplace with fitted wood burning stove. With the original front door to the driveway, window to rear and door opening to the gardens. A door and staircase rise to the first floor. A door opens to the Inner Hallway with second staircase off. The Study is a cosy room with an open fireplace and windows to the rear. The Dining Room is a stunning room, with tiled floor, windows to the front and side and a delightful curved nook off providing another study area.
.
The Farmhouse Kitchen is fitted with a range of bespoke wooden units with wooden work surfaces and a matching central island. With an electric Aga range cooker and electric Aga oven with hotplate and grill, a Belfast sink, space and plumbing for dishwasher and a Samsung American style fridge freezer with integrated water and ice maker. With ample space for table and chairs and doors opening to the side terrace.
First Floor
There are two staircases rising to the first floor. The staircase from the Dining Room rises to a Landing with a Shower Room off with a shower cubicle, high level wc and wash basin. Bedroom Three is a gorgeous double room with feature fireplace and window to the front. A door from the Landing opens to the Main bedroom Suite, our vendors have used the largest room as a Dressing Room with a large walk in wardrobe and a windows to the front and rear. A door opens to another large Double Bedroom with faux fireplace and windows to the side and rear. The main Bathroom is a spacious and stylish room with freestanding bath on clawed feet with shower over, washstand with inset ceramic bowl and a high level wc.
.
The second Landing has stairs leading down to the Inner Hall and a further Double Bedroom off with high vaulted ceiling, high level window to the front and a wooden staircase leading to a mezzanine occasional bedroom area with loft storage space beyond.
Outside
The brick built garage has consent to convert into a two storey holiday let. Beyond this a useful large wooden workshop. To the side of the property is a delightful west facing terrace, ideal for outdoor entertaining. The rear gardens are laid to lawn with a variety of mature trees and shrubs. There is a further terrace area with fitted sun awning and a wood fired hot tub which will be included within the sale. The rear gardens are south facing and enjoy lovely views.
Rights of Way
A public footpath runs up the driveway and in front of the house to a gateway. Please ask the agents for further information.
Mobile and Internet Coverage
Please refer to Ofcom by using the following link :
Covenants
None that we are aware of.
Brochures
Particulars- COUNCIL TAXA payment made to your local authority in order to pay for local services like schools, libraries, and refuse collection. The amount you pay depends on the value of the property.Read more about council Tax in our glossary page.
- Band: F
- PARKINGDetails of how and where vehicles can be parked, and any associated costs.Read more about parking in our glossary page.
- Yes
- GARDENA property has access to an outdoor space, which could be private or shared.
- Yes
- ACCESSIBILITYHow a property has been adapted to meet the needs of vulnerable or disabled individuals.Read more about accessibility in our glossary page.
- Ask agent
Stoke Bliss, Tenbury Wells, Worcestershire
Add an important place to see how long it'd take to get there from our property listings.
__mins driving to your place
Get an instant, personalised result:
- Show sellers you’re serious
- Secure viewings faster with agents
- No impact on your credit score
Your mortgage
Notes
Staying secure when looking for property
Ensure you're up to date with our latest advice on how to avoid fraud or scams when looking for property online.
Visit our security centre to find out moreDisclaimer - Property reference LUD250030. The information displayed about this property comprises a property advertisement. Rightmove.co.uk makes no warranty as to the accuracy or completeness of the advertisement or any linked or associated information, and Rightmove has no control over the content. This property advertisement does not constitute property particulars. The information is provided and maintained by Fine & Country, Ludlow. Please contact the selling agent or developer directly to obtain any information which may be available under the terms of The Energy Performance of Buildings (Certificates and Inspections) (England and Wales) Regulations 2007 or the Home Report if in relation to a residential property in Scotland.
*This is the average speed from the provider with the fastest broadband package available at this postcode. The average speed displayed is based on the download speeds of at least 50% of customers at peak time (8pm to 10pm). Fibre/cable services at the postcode are subject to availability and may differ between properties within a postcode. Speeds can be affected by a range of technical and environmental factors. The speed at the property may be lower than that listed above. You can check the estimated speed and confirm availability to a property prior to purchasing on the broadband provider's website. Providers may increase charges. The information is provided and maintained by Decision Technologies Limited. **This is indicative only and based on a 2-person household with multiple devices and simultaneous usage. Broadband performance is affected by multiple factors including number of occupants and devices, simultaneous usage, router range etc. For more information speak to your broadband provider.
Map data ©OpenStreetMap contributors.





