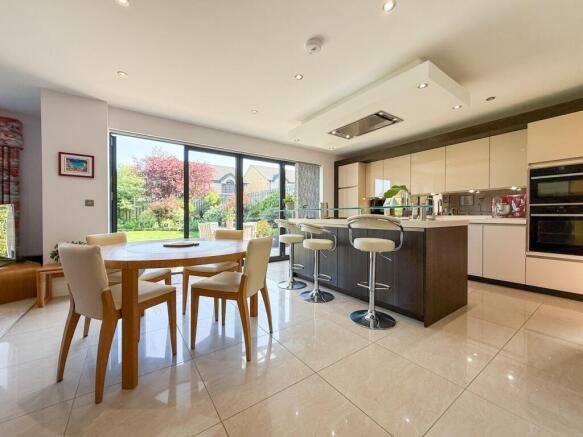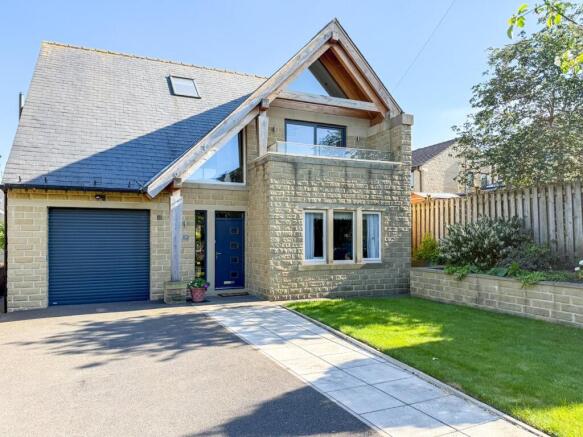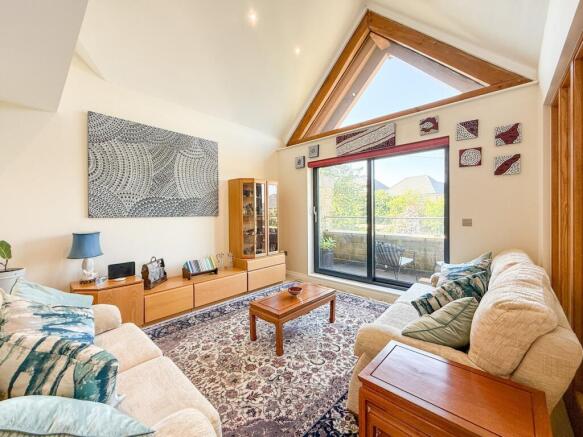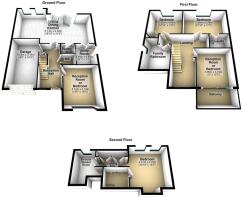Scotgate Road, Honley, Holmfirth, HD9

- PROPERTY TYPE
Detached
- BEDROOMS
4
- BATHROOMS
3
- SIZE
Ask agent
- TENUREDescribes how you own a property. There are different types of tenure - freehold, leasehold, and commonhold.Read more about tenure in our glossary page.
Freehold
Key features
- Chain free sale if required
- A superior stone built detached house
- Contemporary styling and a superb level of presentation
- A high standard of finish and fittings
- In a very popular village with varied amenities and schooling for children of all ages
- On hand for local scenic walks and the village centre
- Expansive living dining kitchen with bi-fold doors onto the garden
- Attractive well maintained gardens, driveway and integral garage
- Flexible accommodation with some striking features
- View our 360° Virtual Reality Viewer and Video Tour on Belong's own website
Description
Offered on a chain free basis if required. Oure client is prepared for a quick sale to suit a ready buyer.
If you are in the market for a "stand out" detached house, suited to both professionals and families, then this property might be where you belong.
One of a pair of houses built by a local builder of excellent reputation, 17 Scotgate Road is certainly worthy of a personal inspection.
You'll be welcomed into a generous reception hall which has an oak and glass staircase rising to the first floor with a galleried landing over.
The ground floor enjoys underfloor heating, and on this level one will find an expansive contemporary living dining kitchen, something that many buyers aspire to have these days. You'll have the ability to cook, dine and relax in one large space, that flows out onto the rear patio via bi-fold doors, which in turn has an awning (installed by Roché) to offer some shade on hot summer days.
The kitchen is a Siematic kitchen, with Neff appliances, designed and installed by Stuart Frazer of Prestwich.
There is an integrated electric oven, hob and stylish cooker hood, complete with an integrated fridge freezer, and dishwasher as well as Corian worktops and an island unit for informal dining. In addition, there is a lovely walk-in pantry and a very useful utility room with a side entrance and storage to match the kitchen.
At the front of the house is a reception room, presently used as a home office by our client, with fitted bookshelves and cabinets. This room was intended to be a ground floor bedroom originally, but would make a suitable sitting room also. From the hallway one has access to the ground floor w.c., and the integral garage which has a remote control garage door.
The first floor is a delight. A contemporary landing with oak and glazed balustrading, the landing leads to two generous double bedrooms (each with fitted wardrobes - all the fitted bedroom furniture was designed, manufactured and installed by Sharps), one of which has an attractive en-suite shower room, and there is a generous and stylish family bathroom too, complete with a separate shower.
Also on the first floor is a lounge. The lounge has exposed oak framing, and patio doors leading out onto the balcony at the front of the property. This beautiful relaxing room could be re-purposed as a bedroom if required.
Stairs rise again to the second floor, where one will find a master suite. The bedroom has a glazed balcony overlooking the lounge on the first floor. Walk through the dressing area which is fitted with a range of wardrobes, and one enters the spacious ensuite shower room which benefits from a large walk-in shower and well chosen tiling.
In general, the property offers a level of quality and flexibility not usually associated with modern homes.
The house has a combination of gas central heating and underfloor heating. It has double glazing and a burglar alarm system.
The property has attractive lawned gardens to the front and rear, a driveway for parking and a variety of plantings, including established trees and shrubs with year-round colour.
Honley is an excellent village. It has schooling for children of all ages, a wide variety of shops and independent businesses, lots of places to eat out and socialise, and some lovely local walks and scenery including Honley Woods and Magdale.
There really is something for everyone. There are sports and social clubs, places of worship, and even a local library.
Business travellers will appreciate the road networks, as Honley is around 24 miles from Leeds, Manchester and Sheffield. There is also a local railway station connecting to Huddersfield and Sheffield. Huddersfield and Holmfirth are around 15 minutes away by car.
In all, this is a wonderful detached stone built house in a much sought after locale.
The essentials: The house is Freehold. Council Tax band G. Mains services are available. The house is not adapted for disabled living. There are a variety of broadband and mobile phone suppliers in the area.
- COUNCIL TAXA payment made to your local authority in order to pay for local services like schools, libraries, and refuse collection. The amount you pay depends on the value of the property.Read more about council Tax in our glossary page.
- Band: G
- PARKINGDetails of how and where vehicles can be parked, and any associated costs.Read more about parking in our glossary page.
- Driveway
- GARDENA property has access to an outdoor space, which could be private or shared.
- Yes
- ACCESSIBILITYHow a property has been adapted to meet the needs of vulnerable or disabled individuals.Read more about accessibility in our glossary page.
- No wheelchair access
Scotgate Road, Honley, Holmfirth, HD9
Add an important place to see how long it'd take to get there from our property listings.
__mins driving to your place
Get an instant, personalised result:
- Show sellers you’re serious
- Secure viewings faster with agents
- No impact on your credit score

Your mortgage
Notes
Staying secure when looking for property
Ensure you're up to date with our latest advice on how to avoid fraud or scams when looking for property online.
Visit our security centre to find out moreDisclaimer - Property reference 28986383. The information displayed about this property comprises a property advertisement. Rightmove.co.uk makes no warranty as to the accuracy or completeness of the advertisement or any linked or associated information, and Rightmove has no control over the content. This property advertisement does not constitute property particulars. The information is provided and maintained by Belong, by James White, Honley. Please contact the selling agent or developer directly to obtain any information which may be available under the terms of The Energy Performance of Buildings (Certificates and Inspections) (England and Wales) Regulations 2007 or the Home Report if in relation to a residential property in Scotland.
*This is the average speed from the provider with the fastest broadband package available at this postcode. The average speed displayed is based on the download speeds of at least 50% of customers at peak time (8pm to 10pm). Fibre/cable services at the postcode are subject to availability and may differ between properties within a postcode. Speeds can be affected by a range of technical and environmental factors. The speed at the property may be lower than that listed above. You can check the estimated speed and confirm availability to a property prior to purchasing on the broadband provider's website. Providers may increase charges. The information is provided and maintained by Decision Technologies Limited. **This is indicative only and based on a 2-person household with multiple devices and simultaneous usage. Broadband performance is affected by multiple factors including number of occupants and devices, simultaneous usage, router range etc. For more information speak to your broadband provider.
Map data ©OpenStreetMap contributors.




