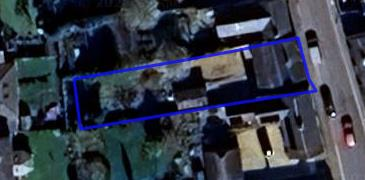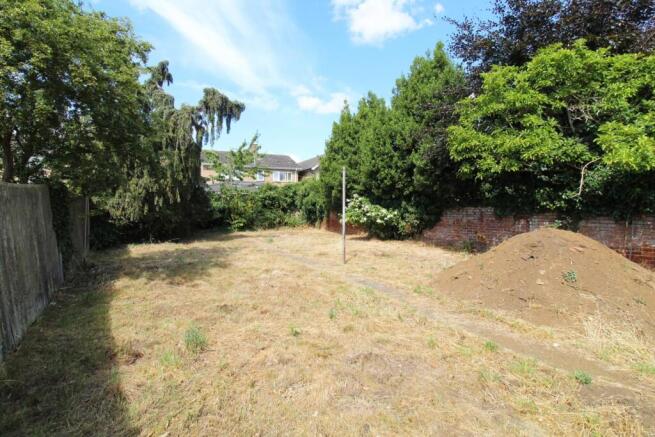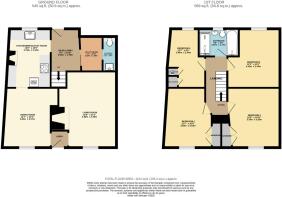
Mill Street, Gamlingay

- PROPERTY TYPE
Detached
- BEDROOMS
4
- BATHROOMS
1
- SIZE
1,147 sq ft
107 sq m
- TENUREDescribes how you own a property. There are different types of tenure - freehold, leasehold, and commonhold.Read more about tenure in our glossary page.
Freehold
Key features
- Double Fronted Detached Period Home
- Four Bedrooms
- Separate Reception Rooms
- Beautiful Re-Fitted Kitchen/ Breakfast Room
- Separate Utility Room
- Gorgeous Re-FItted First Floor Bathroom
- Re-Wired and New Heating System (within the last two years)
- 'Annexe Ready' With planning Permission Granted For A Substantial Rear Extension
- 115' x 32' Rear Garden
- Non-Estate Village Location And Close To Amenities
Description
Occupying a deceptively spacious plot and offering a rear garden of 115' x 32' this charming double fronted four bedroom detached period home has been lovingly refurbished and modernised over the last two years by the current owners and now provides a beautiful mix of modern styling with period features. The cottage has been completely re-wired and has a new central heating system which is sufficient to cope with the proposed single storey rear extension that has been designed and already had the planning approved (Planning Ref: 25/00814/HFUL). This delightful home offers separate reception rooms (living room with log burner), a gorgeous fully fitted kitchen/ breakfast room with integrated appliances, a separate utility room and a ground floor cloakroom. On the first floor, there are three double bedrooms, a good size single bedroom and a stunning re-fitted bathroom all accessed from the galleried landing with it's oak and glass balustrade.
The cottage sits to the front of its plot with a large garden area to the rear, a substantial part of which has already been excavated in preparation for the extension and the rest is laid to lawn with a detached timber garage and all accessed via a gated driveway providing pedestrian (and possibly limited vehicular access) to the rear.
In addition to the single storey extension, planning had previously been granted for the siting of a detached mobile home for use ancillary to the main dwelling (planning Ref: 24/03607/CL2PD), which would suit anyone looking for the option of separate accommodation for relatives or as a detached office etc.
Viewing is essential to appreciate the style and care that's gone into the cottage so far, but also the huge scope and potential with the extension at the rear!!
Entrance Via - Part glazed composite door to entrance lobby.
Entrance Lobby - 1.12m x 1.09m (3'8 x 3'7) - Doorways to living room and dining room, inset spotlight to ceiling.
Living Room - 4.88m x 3.33m (16' x 10'11) - Double glazed Georgian style window to front, exposed brick fireplace housing a cast iron wood burning stove with slate hearth and timber mantle over, vertical radiator, exposed beamwork to ceiling, inset spotlights, under stairs storage recess and wood finish flooring.
Dining Room - 3.84m x 3.07m (12'7 x 10'1) - Double glazed Georgian style window to front, vertical radiator, wood finish flooring, inset spotlights and exposed beamwork to ceiling, step up and doorway to kitchen/ breakfast room.
Kitchen/ Breakfast Room - 3.86m x 3.18m max (12'8 x 10'5 max) - Re-fitted with a stunning range of shaker style high and base level units with quartz work surfaces and splash back over and incorporating a ceramic 'Butler style' sink unit and drainer with mixer tap over, integrated dishwasher, built in 'AEG' electric double oven and 'AEG' induction hob with chimney style extractor over, breakfast bar area, double glazed window to rear, high gloss tiling to floor area (extending through to the rear lobby) and inset spotlights to ceiling.
Rear Lobby - 2.62m x 1.78m (8'7 x 5'10) - Sliding timber door to utility room and step down and doorway to living room, part glazed timber door to rear garden, high gloss tiling to floor area, radiator, inset spotlights to ceiling and stairs rising to first floor landing.
Utility Room - 2.18m x 1.45m (7'2 x 4'9) - Space and plumbing for washing machine and space for tall fridge/ freezer, high gloss tiling to floor area (extending into the cloakroom), inset spotlights to ceiling and 'pocket' door to cloakroom.
Cloakroom - 2.11m x 0.89m (6'11 x 2'11) - Re-fitted suite comprising of a low level WC (with concealed cistern) and wall mounted wash hand basin with mixer tap over and cupboard under, radiator, inset spotlights to ceiling and extractor fan.
First Floor Landing - 3.56m x 1.70m (11'8 x 5'7) - Half galleried landing with an oak and glass balustrade and oak doors to four bedrooms and bathroom, hatch to loft space and exposed beamwork to ceiling.
Bedroom One - 3.78m x 3.20m (12'5 x 10'6) - Double glazed Georgian style window to front, vertical radiator and doors to built in double wardrobe.
Bedroom Two - 3.84m x 3.15m (12'7 x 10'4) - Double glazed Georgian style window to front, vertical radiator and doors to built in double wardrobe.
Bedroom Three - 3.56m x 3.43m max (11'8 x 11'3 max) - Double glazed window to rear and radiator.
Bedroom Four - 3.86m x 2.01m max (12'8 x 6'7 max) - Double glazed window to rear, radiator and doors to airing cupboard and boiler cupboard (housing 'Ideal' gas fired combination boiler (installed 2022).
Bathroom - 2.62m x 1.73m (8'7 x 5'8) - Re-fitted suite comprising of a low level WC (with concealed cistern), semi-recessed wash hand basin with mixer tap over and cupboard under, panel bath with mixer tap and shower attachment over and a separate large walk in shower enclosure, tiling to four walls, heated towel rail, frosted double glazed window to rear, inset spotlights to ceiling and extractor unit.
Rear Garden - 35.05m x 9.75m (115' x 32') - Enclosed by timber fencing and brick walling and partially excavated in preparation for the rear extension.
Detached Garage - Of timber construction and accessed via a gated driveway that extends to the side of the property (the driveway measures 6'9 wide so unsuitable for most cars).
Agents Note - The current owners had considered a large single storey rear extension for which planning permission was granted in February 2025 - REF: 25/00814/HFUL as well as also having planning permission granted in 2024 for a detached mobile home for use ancillary to the main dwelling (planning Ref: 24/03607/CL2PD)
Brochures
Mill Street, GamlingayBrochure- COUNCIL TAXA payment made to your local authority in order to pay for local services like schools, libraries, and refuse collection. The amount you pay depends on the value of the property.Read more about council Tax in our glossary page.
- Band: E
- PARKINGDetails of how and where vehicles can be parked, and any associated costs.Read more about parking in our glossary page.
- Garage
- GARDENA property has access to an outdoor space, which could be private or shared.
- Yes
- ACCESSIBILITYHow a property has been adapted to meet the needs of vulnerable or disabled individuals.Read more about accessibility in our glossary page.
- Ask agent
Mill Street, Gamlingay
Add an important place to see how long it'd take to get there from our property listings.
__mins driving to your place
Get an instant, personalised result:
- Show sellers you’re serious
- Secure viewings faster with agents
- No impact on your credit score
Your mortgage
Notes
Staying secure when looking for property
Ensure you're up to date with our latest advice on how to avoid fraud or scams when looking for property online.
Visit our security centre to find out moreDisclaimer - Property reference 33879457. The information displayed about this property comprises a property advertisement. Rightmove.co.uk makes no warranty as to the accuracy or completeness of the advertisement or any linked or associated information, and Rightmove has no control over the content. This property advertisement does not constitute property particulars. The information is provided and maintained by Latcham Dowling Estate Agents, St. Neots. Please contact the selling agent or developer directly to obtain any information which may be available under the terms of The Energy Performance of Buildings (Certificates and Inspections) (England and Wales) Regulations 2007 or the Home Report if in relation to a residential property in Scotland.
*This is the average speed from the provider with the fastest broadband package available at this postcode. The average speed displayed is based on the download speeds of at least 50% of customers at peak time (8pm to 10pm). Fibre/cable services at the postcode are subject to availability and may differ between properties within a postcode. Speeds can be affected by a range of technical and environmental factors. The speed at the property may be lower than that listed above. You can check the estimated speed and confirm availability to a property prior to purchasing on the broadband provider's website. Providers may increase charges. The information is provided and maintained by Decision Technologies Limited. **This is indicative only and based on a 2-person household with multiple devices and simultaneous usage. Broadband performance is affected by multiple factors including number of occupants and devices, simultaneous usage, router range etc. For more information speak to your broadband provider.
Map data ©OpenStreetMap contributors.





