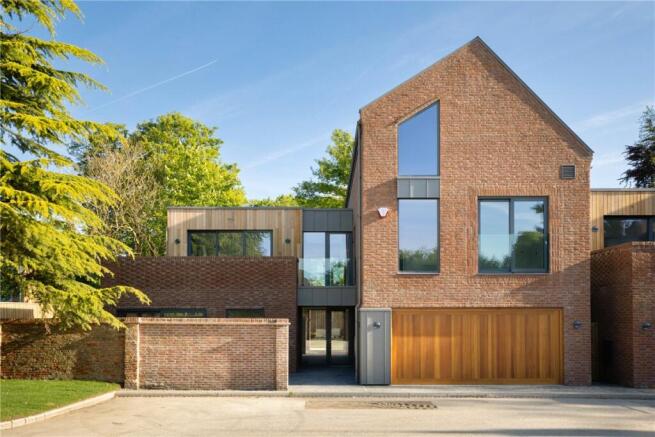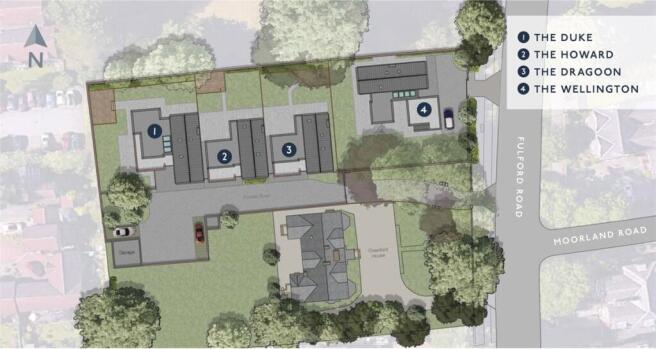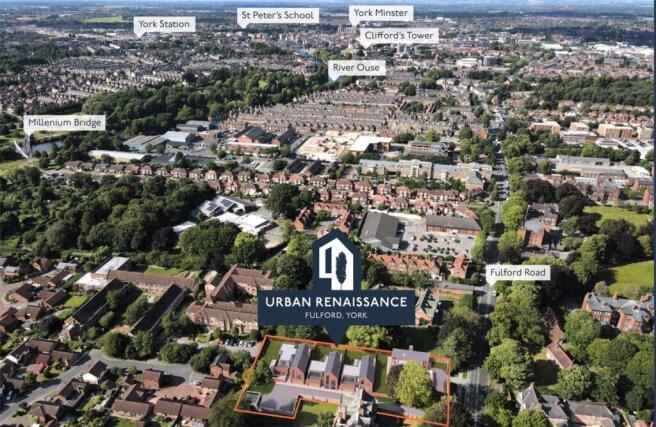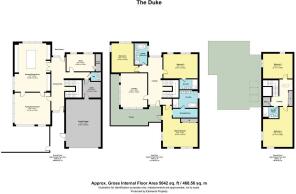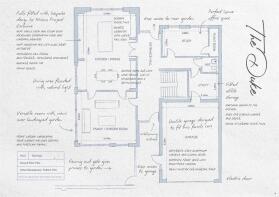
Fulford Road, York, North Yorkshire, YO10

- PROPERTY TYPE
House
- BEDROOMS
5
- BATHROOMS
4
- SIZE
Ask agent
- TENUREDescribes how you own a property. There are different types of tenure - freehold, leasehold, and commonhold.Read more about tenure in our glossary page.
Freehold
Key features
- Private Gated Development
- Fully Fitted Kitchen by Nixons Project Exclusive
- High Specification
- Principal Bedroom with Dressing Room & Deluxe Ensuite
- Large Terrace on First Floor
- Bespoke Home Bar
- Landscaped Rear Garden
- Air Source Heat Pump
- 10-Year Warranty
Description
An exclusive development of four exquisite properties, located just south of York city centre in the highly desirable parish of Fulford. This prime location offers superb accessibility, with the sought-after Fulford School just 0.7 miles up the road, and York city centre just 1 mile North, making it an ideal choice for discerning homeowners.
Built by the renowned local builder Mulgrave Properties, these homes are crafted to the highest standards, featuring future-proof technology systems and sleek architectural details that embody modern luxury and sophistication.
Prices from £1.5 million;
**Plot 1 - The Duke**
The Duke is an impressive five-bedroom property that unfolds over three levels. It boasts four bathrooms, a ground-floor and first-floor lounge, and a stunning roof terrace. The master bedroom includes a dressing room, while the stylish layout reflects contemporary urban architecture designed for exceptional modern living.
**Plot 2 - The Howard**
The Howard is a beautifully designed four-bedroom home, arranged over three floors. It features three bathrooms, a first-floor lounge, a study, and a utility room. Highlights include a generous garage, a roof terrace, and a master bedroom suite with a dressing area, blending sleek urban architecture with superior modern comforts.
**Plot 3 - The Dragoon**
The Dragoon is a meticulously designed four-bedroom home, also arranged over three floors. It offers three bathrooms, a first-floor lounge, a study, and a utility room. Key features include a spacious garage, a roof terrace, and a master bedroom suite with a dressing area, combining elegant urban design with modern amenities.
**Plot 4 - The Wellington**
The Wellington is a spacious and versatile four-bedroom home spanning three floors. It offers five bathrooms, two living rooms, a study, and a utility room. Features include a luxurious master bedroom suite with a dressing area, a large garage, and a stunning roof terrace—all crafted with cutting-edge urban design for a truly modern lifestyle.
Images and floor plans shown represent The Duke, available for £2.1 million.
**Specifications**
**Kitchen**
- Fully fitted with bespoke design by Nixons Project Exclusive.
- NEFF Single Oven, Steam Oven, Microwave Combination Oven, and 2 Warming Drawers.
- 90cm NEFF Induction Hob with GlassDraft Extractor.
- Fully integrated tall fridge, freezer, and dishwasher.
- Matt Black Quooker Fusion Tap.
- Bespoke home bar with wine cooler, LED-lit splashbacks, and a bottle
chiller.
- Choice of ceramic floor tiles.
- Quartz worktops with waterfall edge.
**Utility Room**
- Matching design to the kitchen.
- Space for a stacked washer and dryer.
- Choice of ceramic floor tiles.
- Quartz worktop.
**Bathroom and Ensuites**
- Villeroy & Boch sanitaryware.
niches in Bedroom 1 Ensuite.
- Bedroom 2 Ensuite: Walk-in shower with frameless glass.
- Illuminated LED mirrors, towel rails, and ceramic tiles.
- Full-height wall tiling with chrome trim.
- Underfloor electric mat heating.
**Internal Features**
- White shaker doors, bespoke black door furniture, satin skirting boards,
and architraves.
- Fitted wardrobes in the master bedroom.
**External Features**
- Anthracite grey aluminium windows and sliding doors.
- Composite front door with multi-point locking.
- Front garden landscaped, rear garden includes decking and porcelain paving.
- 22KW electric car charging point.
Brochures
Particulars- COUNCIL TAXA payment made to your local authority in order to pay for local services like schools, libraries, and refuse collection. The amount you pay depends on the value of the property.Read more about council Tax in our glossary page.
- Band: TBC
- PARKINGDetails of how and where vehicles can be parked, and any associated costs.Read more about parking in our glossary page.
- Garage,Driveway
- GARDENA property has access to an outdoor space, which could be private or shared.
- Yes
- ACCESSIBILITYHow a property has been adapted to meet the needs of vulnerable or disabled individuals.Read more about accessibility in our glossary page.
- Ask agent
Fulford Road, York, North Yorkshire, YO10
Add an important place to see how long it'd take to get there from our property listings.
__mins driving to your place
Get an instant, personalised result:
- Show sellers you’re serious
- Secure viewings faster with agents
- No impact on your credit score
Your mortgage
Notes
Staying secure when looking for property
Ensure you're up to date with our latest advice on how to avoid fraud or scams when looking for property online.
Visit our security centre to find out moreDisclaimer - Property reference YOR250093. The information displayed about this property comprises a property advertisement. Rightmove.co.uk makes no warranty as to the accuracy or completeness of the advertisement or any linked or associated information, and Rightmove has no control over the content. This property advertisement does not constitute property particulars. The information is provided and maintained by Carter Jonas, York. Please contact the selling agent or developer directly to obtain any information which may be available under the terms of The Energy Performance of Buildings (Certificates and Inspections) (England and Wales) Regulations 2007 or the Home Report if in relation to a residential property in Scotland.
*This is the average speed from the provider with the fastest broadband package available at this postcode. The average speed displayed is based on the download speeds of at least 50% of customers at peak time (8pm to 10pm). Fibre/cable services at the postcode are subject to availability and may differ between properties within a postcode. Speeds can be affected by a range of technical and environmental factors. The speed at the property may be lower than that listed above. You can check the estimated speed and confirm availability to a property prior to purchasing on the broadband provider's website. Providers may increase charges. The information is provided and maintained by Decision Technologies Limited. **This is indicative only and based on a 2-person household with multiple devices and simultaneous usage. Broadband performance is affected by multiple factors including number of occupants and devices, simultaneous usage, router range etc. For more information speak to your broadband provider.
Map data ©OpenStreetMap contributors.
