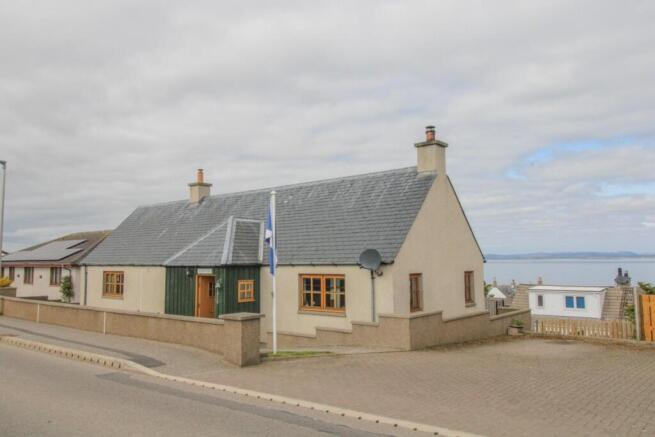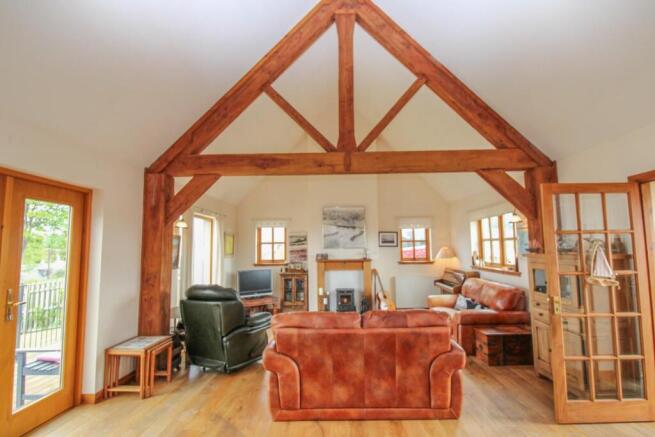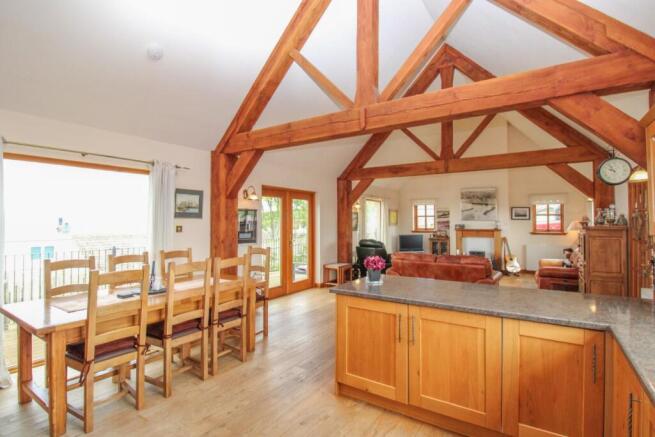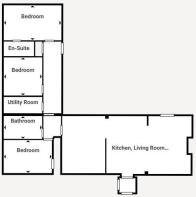
Fairwinds, 1 Tarbatness Road, Portmahomack, Tain

- PROPERTY TYPE
Detached Bungalow
- BEDROOMS
3
- BATHROOMS
2
- SIZE
1,388 sq ft
129 sq m
- TENUREDescribes how you own a property. There are different types of tenure - freehold, leasehold, and commonhold.Read more about tenure in our glossary page.
Freehold
Key features
- Stunning views over the Dornoch Firth and Sutherland Hills
- Off-street parking
- Well-presented accommodation within
- Wood burning stove
- Oil fired central heating
- Open plan Kitchen/Diner/Lounge
- Close to beach and harbour
Description
Property - Situated in the picturesque village of Portmahomack, and just a short walk to the glorious sandy beach and the village harbour. This beautifully presented, three bedroomed, detached property offers a fantastic opportunity for family living or excellent holiday potential. The property benefits from double glazing and oil-fired central heating, complemented with a log burning stove with oak surround and slate hearth. The accommodation comprises an entrance vestibule, WC, a spacious open plan lounge/kitchen/dining area, three bedrooms, and the principal bedroom benefitting from an ensuite shower room. The open plan living area is a fantastic, versatile space, which is perfect for entertaining and has ample space to fit a large dining table and chairs, with exposed oak beams, solid oak flooring and French doors giving access to the balcony where you can take in the stunning views over the Dornoch Firth, Ben Bhraggie, and the Sutherland hills. With two, floor to ceiling windows overlooking the rear garden you will get the best of the natural sunlight and the evening sunsets. The oak shaker style kitchen is fitted with wall and base mounted units, laminate worktops and tiled wall surrounds, a 1 ½ sink with drainer and mixer tap, an oil-fired Aga, integrated appliances include a fridge, a freezer and a dishwasher. The inner hallway, in three tiered landings, gives access to bedroom two which has a shelved storage cupboard, the family bathroom which is fitted with a WC, a wash hand basin, a bathtub and a shower cubicle with mains powered shower. The utility room is fitted with wall and base mounted units, laminate worktops, stainless steel sink and drainer, and ceramic floor tiles, included in the sale are the washing machine and tumble drier. Bedroom three currently utilised as a study, and completing the accommodation is the principal bedroom to the furthest point which boasts a stylish en-suite shower room with WC and sink.
Externally, there is a lock block driveway which provides off-street parking for at least two vehicles. The enclosed gardens have a block-built wall to the front, with the garden being laid to lawn and a slabbed pathway surrounding the property. The rear garden is predominantly laid with grass and has a well-placed, wooden decked balcony with storage under, perfect for al-fresco dining, soaking up the sunshine and taking in the views. Portmahomack is a small fishing village situated in an idyllic location on the Tarbat Pennisula. Tarbat Ness Lighthouse, one of the tallest lighthouses in Britain, is about three miles from the village. The Old Tarbat Parish Church house, the Tarbat Discovery Centre which is designed to provide visitors with an insight into the area’s pictish past: complete with a life-size bronze of a Pictish Queen outside. The village is situated on a sandy bay and has a small harbour. The harbour is home to a small number of fishing boats and is also popular with leisure craft. Portmahomack lies inside the Moray Firth Special Area of Conservation with the associated dolphin and whale watching activity. The village has a primary school, golf course, hotel, and number of places to eat and shop with a sub-post office. The nearest town with full services is Tain lying approximately ten miles to the west.
Entrance Vestibule - approx. 1.48m x 1.39m (approx. 4'10" x 4'6") -
Lounge/Kitchen/Diner - approx. 11.04m x 4.98m (approx. 36'2" x 16'4") -
Utility Room - approx. 3.33m x 1.40m (approx. 10'11" x 4'7") -
Bedroom One - approx. 4.97m x 3.01m (approx. 16'3" x 9'10") -
Bedroom One En-Suite - approx. 2.60m 1.26m (approx. 8'6" 4'1") -
Bedroom Two - approx. 4.26m x 2.87m (approx. 13'11" x 9'4") -
Bedroom Three/Study - approx. 3.33m x 3.29m (approx. 10'11" x 10'9") -
Family Bathroom - approx. 3.31m x 1.99m (approx. 10'10" x 6'6") -
Wc - approx. 1.16m x 1.09m (approx. 3'9" x 3'6") -
Services - Mains water, electricity and drainage.
Extras - All carpets, fitted floor coverings, curtains and blinds, A free standing washing machine and tumble dryer.
Heating - Oil fired central heating. Further heating can be provided via the wood-burning stove.
Glazing - Double glazing throughout.
Council Tax Band - E
Viewing - Strictly by appointment via Munro & Noble Tain - Telephone
Entry - By mutual agreement.
Home Report - Home report Valuation - £310,000
A full home report is available via Munro & Noble website.
Brochures
Fairwinds, 1 Tarbatness Road, Portmahomack.pdfBrochure- COUNCIL TAXA payment made to your local authority in order to pay for local services like schools, libraries, and refuse collection. The amount you pay depends on the value of the property.Read more about council Tax in our glossary page.
- Band: E
- PARKINGDetails of how and where vehicles can be parked, and any associated costs.Read more about parking in our glossary page.
- Driveway
- GARDENA property has access to an outdoor space, which could be private or shared.
- Yes
- ACCESSIBILITYHow a property has been adapted to meet the needs of vulnerable or disabled individuals.Read more about accessibility in our glossary page.
- Ask agent
Fairwinds, 1 Tarbatness Road, Portmahomack, Tain
Add an important place to see how long it'd take to get there from our property listings.
__mins driving to your place
Get an instant, personalised result:
- Show sellers you’re serious
- Secure viewings faster with agents
- No impact on your credit score
Your mortgage
Notes
Staying secure when looking for property
Ensure you're up to date with our latest advice on how to avoid fraud or scams when looking for property online.
Visit our security centre to find out moreDisclaimer - Property reference 33879499. The information displayed about this property comprises a property advertisement. Rightmove.co.uk makes no warranty as to the accuracy or completeness of the advertisement or any linked or associated information, and Rightmove has no control over the content. This property advertisement does not constitute property particulars. The information is provided and maintained by Munro & Noble, Inverness. Please contact the selling agent or developer directly to obtain any information which may be available under the terms of The Energy Performance of Buildings (Certificates and Inspections) (England and Wales) Regulations 2007 or the Home Report if in relation to a residential property in Scotland.
*This is the average speed from the provider with the fastest broadband package available at this postcode. The average speed displayed is based on the download speeds of at least 50% of customers at peak time (8pm to 10pm). Fibre/cable services at the postcode are subject to availability and may differ between properties within a postcode. Speeds can be affected by a range of technical and environmental factors. The speed at the property may be lower than that listed above. You can check the estimated speed and confirm availability to a property prior to purchasing on the broadband provider's website. Providers may increase charges. The information is provided and maintained by Decision Technologies Limited. **This is indicative only and based on a 2-person household with multiple devices and simultaneous usage. Broadband performance is affected by multiple factors including number of occupants and devices, simultaneous usage, router range etc. For more information speak to your broadband provider.
Map data ©OpenStreetMap contributors.





