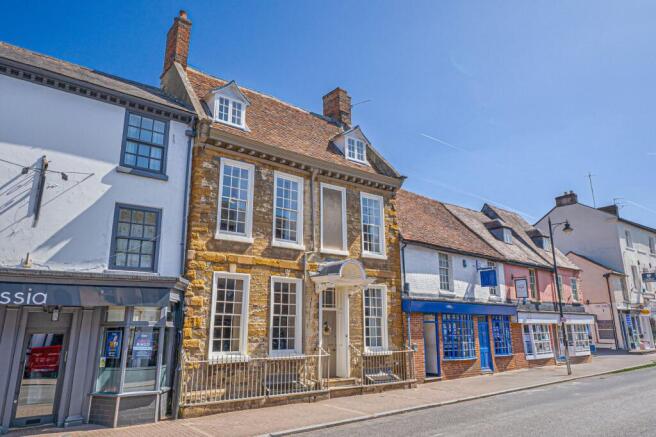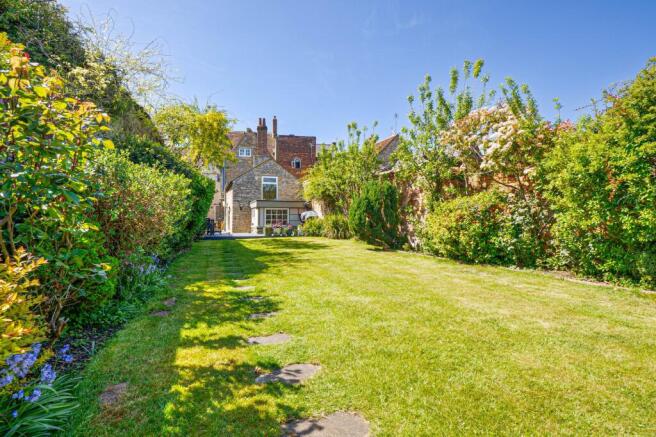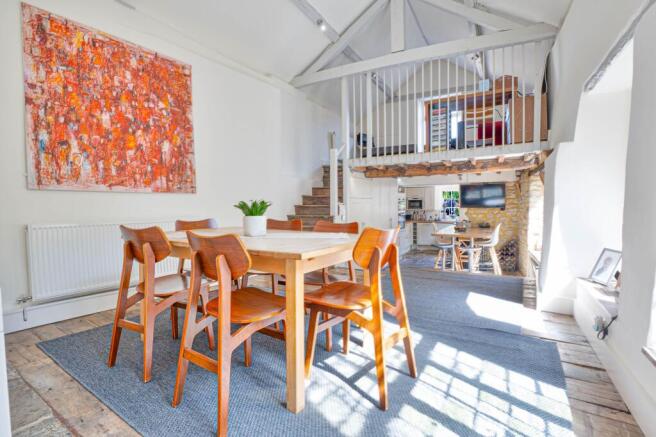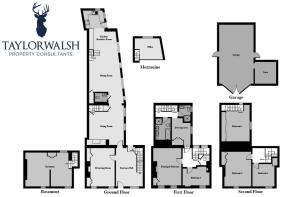
High Street, Stony Stratford, MK11

- PROPERTY TYPE
Town House
- BEDROOMS
5
- BATHROOMS
2
- SIZE
3,068 sq ft
285 sq m
- TENUREDescribes how you own a property. There are different types of tenure - freehold, leasehold, and commonhold.Read more about tenure in our glossary page.
Freehold
Key features
- Grade II* Listed Townhouse
- 5 Bedrooms
- Approximately 3000 SqFt
- Double Garage and Store Room.
- A Wealth of History, Character and Charm
- Basement Rooms with Natural Light
- Large, Private, Walled Gardens
- Set in the Heart of Stony Stratford
Description
We are delighted to present Queen Anne House, a truly unique and historically significant townhouse situated in the heart of the charming market town of Stony Stratford. This exceptional Grade II* listed home offers an exquisite blend of early Georgian elegance and late Tudor character, thoughtfully preserved and beautifully presented throughout.
Built between 1703 and 1712 by a member of the prominent Jenkinson family, the property later served as a dower house for the Wilkinson family of Wolverton Manor House, remaining in their ownership until 1907. During the Second World War, it was requisitioned as an Officers’ Mess supporting the top-secret communications centre at Hanslope, closely linked to the renowned codebreaking centre at Bletchley Park. The house has since been privately owned, offering a rare lineage steeped in both local and national history.
Accommodation Overview
The property features five bedrooms, multiple reception rooms, and two bath/shower rooms, all set behind a handsome early 18th-century sandstone façade. The interior boasts oak and flagstone floors, sash windows with shutters, ornate fireplaces, exposed beams, and original panelling, alongside sympathetic modern additions including high-speed fibre broadband and a mezzanine home office.
Ground Floor
A spacious reception hall with wide oak flooring leads to a panelled drawing room with sash windows and a Victorian fireplace, offering a peaceful retreat. The open-plan sitting room and dining area flow seamlessly into the kitchen/breakfast room, creating a bright and sociable space ideal for modern family life. The sitting room features an inglenook fireplace and hidden staircase, while the kitchen includes a full range of integrated appliances, flagstone flooring, and a breakfast bar to seat six. A cloakroom completes the ground floor.
Mezzanine Office
A set of stairs from the dining room leads to a stylish mezzanine level—an ideal home office or reading nook—positioned above the kitchen.
Basement
The full-height basement, with power, lighting and windows for natural light and ventilation, offers potential as a cinema room, games room or gym.
First Floor
The principal bedroom has a feature fireplace and built-in wardrobes. Also on this floor is another bedroom, a dressing room, a contemporary shower room, and a large family bathroom complete with twin basins, freestanding bath, walk-in shower, WC, and feature fireplace.
Second Floor
The top floor includes three further bedrooms—one currently used as a home office—served by two staircases, offering flexibility for families or guests.
Outside:
A beautifully secluded walled rear garden provides a private and tranquil setting, perfect for outdoor entertaining. The property also benefits from a detached garage — a rare asset in the town centre.
Summary:
Queen Anne House is an extraordinary opportunity to own a significant piece of English heritage in a thriving and well-connected location. With its blend of architectural grandeur, historical importance, and practical family living, this property is not only a home but a story told in stone, timber, and time.
EPC Rating: F
Reception Hall
5.28m x 3.71m
Drawing Room
5.26m x 3.35m
Sitting Room
5.49m x 4.83m
Kitchen/Breakfast/Dining Room
11.23m x 3.96m
Mezzanine Office
3.81m x 2.97m
Basement
6.05m x 4.7m
Bedroom 1
5.28m x 4.09m
Bedroom 5
3.68m x 2.72m
Dressing Room
3m x 2.54m
Bedroom 2
5m x 3.45m
Bedroom 3
4.78m x 3.78m
Bedroom 4
3.1m x 3.05m
Parking - Double garage
Double garage at rear. Measuring 26'10" (8.16m) x 15'9" (4.80m) plus a store room measuring 9'11" (3.02m) x 9'8" (2.95m).
Parking - Double garage
- COUNCIL TAXA payment made to your local authority in order to pay for local services like schools, libraries, and refuse collection. The amount you pay depends on the value of the property.Read more about council Tax in our glossary page.
- Band: E
- LISTED PROPERTYA property designated as being of architectural or historical interest, with additional obligations imposed upon the owner.Read more about listed properties in our glossary page.
- Listed
- PARKINGDetails of how and where vehicles can be parked, and any associated costs.Read more about parking in our glossary page.
- Garage
- GARDENA property has access to an outdoor space, which could be private or shared.
- Private garden
- ACCESSIBILITYHow a property has been adapted to meet the needs of vulnerable or disabled individuals.Read more about accessibility in our glossary page.
- Ask agent
Energy performance certificate - ask agent
High Street, Stony Stratford, MK11
Add an important place to see how long it'd take to get there from our property listings.
__mins driving to your place
Get an instant, personalised result:
- Show sellers you’re serious
- Secure viewings faster with agents
- No impact on your credit score
Your mortgage
Notes
Staying secure when looking for property
Ensure you're up to date with our latest advice on how to avoid fraud or scams when looking for property online.
Visit our security centre to find out moreDisclaimer - Property reference 1bd8f0f8-6c38-4d65-90db-aeb6e9029e0b. The information displayed about this property comprises a property advertisement. Rightmove.co.uk makes no warranty as to the accuracy or completeness of the advertisement or any linked or associated information, and Rightmove has no control over the content. This property advertisement does not constitute property particulars. The information is provided and maintained by Taylor Walsh, Milton Keynes. Please contact the selling agent or developer directly to obtain any information which may be available under the terms of The Energy Performance of Buildings (Certificates and Inspections) (England and Wales) Regulations 2007 or the Home Report if in relation to a residential property in Scotland.
*This is the average speed from the provider with the fastest broadband package available at this postcode. The average speed displayed is based on the download speeds of at least 50% of customers at peak time (8pm to 10pm). Fibre/cable services at the postcode are subject to availability and may differ between properties within a postcode. Speeds can be affected by a range of technical and environmental factors. The speed at the property may be lower than that listed above. You can check the estimated speed and confirm availability to a property prior to purchasing on the broadband provider's website. Providers may increase charges. The information is provided and maintained by Decision Technologies Limited. **This is indicative only and based on a 2-person household with multiple devices and simultaneous usage. Broadband performance is affected by multiple factors including number of occupants and devices, simultaneous usage, router range etc. For more information speak to your broadband provider.
Map data ©OpenStreetMap contributors.





