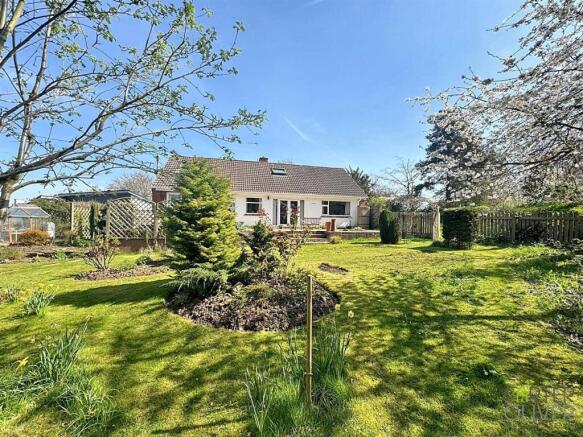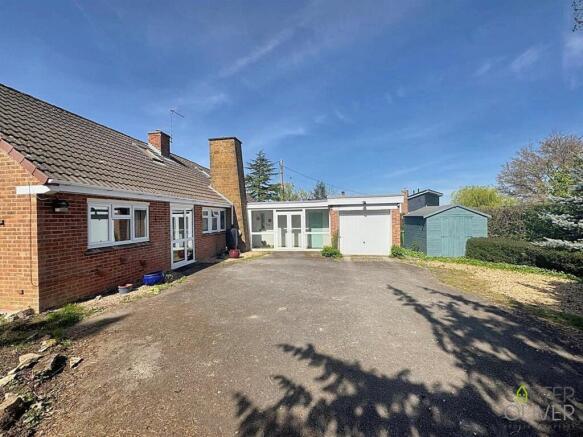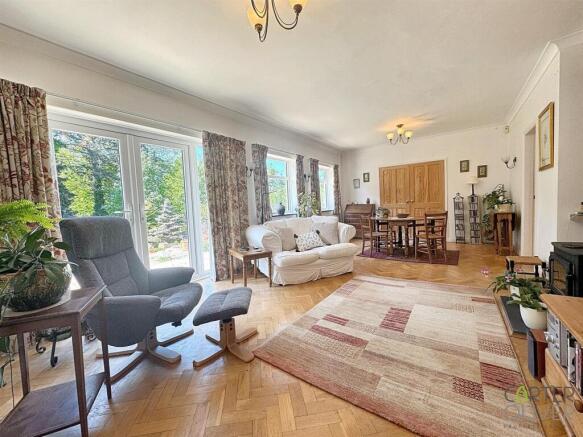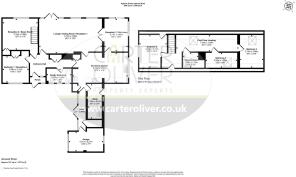
Ell Lane, Brinklow, Rugby
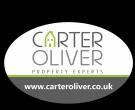
- PROPERTY TYPE
Detached
- BEDROOMS
4
- BATHROOMS
2
- SIZE
2,196 sq ft
204 sq m
- TENUREDescribes how you own a property. There are different types of tenure - freehold, leasehold, and commonhold.Read more about tenure in our glossary page.
Freehold
Key features
- DETACHED HOME SET IN APPROX 0.5 ACRES
- 3/4 BEDROOMS (1 GROUND FLOOR)
- 3/4 RECEPTION ROOMS (ALL GROUND FLOOR)
- GROUND FLOOR BATHROOM / UPSTAIRS SHOWER ROOM
- BREAKFAST KITCHEN / UTILITY ROOM
- DRIVEWAY FOR 5 CARS / EV POINT
- DETACHED SINGLE GARAGE WITH ELECTRIC DOOR
- EXTENSIVE WRAP AROUND GARDENS
- FREEHOLD / EPC - D / COUNCIL TAX - F
- MUST VIEW PROPERTY EXCLUSIVE LOCATION
Description
Set back on an exclusive Lane, surrounded by premium homes and nestled in the charming village of Brinklow, Rugby. This delightful detached home offers a perfect blend of character and modern living. You have wraparound views of Brinklow’s landmarks making it a very desirable location, to appreciate a tranquil lifestyle. Spanning 2,196 square feet, the property boasts flexible accommodation with 3 or 4 spacious reception rooms, providing ample space for both relaxation and entertaining, 3 or 4 bedrooms, 2 bathrooms, wrap-around gardens and parking for 5 or 6.
Nestled in the charming village of Brinklow, Rugby, this delightful detached house offers a perfect blend of character and modern living. Spanning an impressive 2,196 square feet, the property boasts three spacious reception rooms, providing ample space for both relaxation and entertaining. With four well-appointed bedrooms and two bathrooms, and wrap-around gardens. This home is ideal for couples working from home or families seeking space, comfort and convenience.
Set in an exclusive Lane and surrounded by premium homes, you are surrounded by the picturesque beauty of Brinklows landmarks making it a desirable location for those who appreciate a tranquil lifestyle. The village itself is rich in amenities and amazing community spirit, ensuring that all your daily needs are met. You will find a variety of local shops, including the Fabulous Salon 79 Hairdressers, a deli, several takeaways, churches, allotments, Doctors and Dispensary/Parmacy and Post Office/Newsagent. For socialising, there are three welcoming pubs, perfect for enjoying a drink with friends or family.
The Reception school is within walking distance, with bus transport available to both primary and secondary schools. The property also offers generous parking with a garage and parking for up to six vehicles, a rare find in such a sought-after area.
This home is not just a place to live; it is a lifestyle choice, offering the perfect balance of rural charm and community spirit. If you are looking for a spacious family home in a vibrant village setting, this property on Ell Lane is not to be missed.
Front Aspect/Driveway - The entrance to the drive is off Ell Lane, close to the rear access to "The Tump". There is a wooden slatted gate to the driveway entrance. The drive meanders around and opens up at the top giving parking for 4/5 cars.
Single Garage - 4.11 x 2.31 (13'5" x 7'6") - The garage is big enough to park a family-sized car and has an electric up-and-over door. There is a side access door which leads into a covered walkway which leads to a storage cupboard and the side entrance to the house.
Entrance Porch - There is a double glazed entrance porch which leads to the front door, opening into the entrance hall.
Entrance Hall - The entrance hall has the original Parque flooring, which moves through the ground floor of the house into the Ground Floor Bedroom/4th Reception Room, the 3rd Reception Room, the Ground Floor Bathroom, and a Large coat storage cupboard as well as the lounge.
Ground Floor Family Bathroom - 2.76 x 1.68 (9'0" x 5'6") - This conveniently located bathroom has a full bath with shower over. Pedestal wash hand basin and low flush WC. There are 2 windows in this bathroom which is to the front of the house off the hall way.
Bedroom 1/Reception 4 - 3.06 x 3.12 (10'0" x 10'2") - A great sized double bedroom or additional Reception Room. This is the beauty of this home, its total flexibility. There is a radiator, large picture window over looking the drive and front of the house and plenty of room for additional storage.
Reception 3 / Music Room - 4.12 x 3.55 (13'6" x 11'7") - Another large room which has the stairs leading the first floor off and another large picture window but this time over looking the rear garden.
Lounge/Dining Room / Reception 1 - 7.37 x 4.08 (24'2" x 13'4") - A large through room that has a feature fireplace with a log-burning stove, double doors that lead out onto the rear patio, and a large picture window to the dining area. Some doors lead off into the Breakfast Kitchen and Reception 2.
Reception 2 / Sun Room - 2.74 x 3.89 (8'11" x 12'9") - Currently being used as a sunroom, the large glass patio doors overlook the beautiful garden space. A lovely room that also has a window overlooking the side garden as well.
Breakfast Kitchen - 6.47 x 3.51 (21'2" x 11'6") - This large space was refurbished after the current owner moved in, to create a fabulous cooking space. There is a working mains gas AGA as well as a 4 ring gas oven and grill. There is a full range of wall and base units with large picture window over looking the side garden. There is a door which leads off to the Utility Room
Utility Room - 1.76 x 4.07 (5'9" x 13'4") - The utility is larger than average and has more storage and another sink unit. There is a window overlooking the side patio area and a door to gain access to the patio area and washing line.
Inner Lobby Leading To The Garage - There is an enclosed double-glazed lobby giving side access into the Garage. Here you will find a further storage cupboard. There are double doors leading out onto the driveway.
First Floor Landing - 7.34 x 1.94 (24'0" x 6'4") - The landing opens up the whole of the first floor. There is a large Velux Window that can be opened right up to allow a fabulous view over the village. There are doors leading off to Bedroom 2, 3 & 4 along with the Shower Room.
Bedroom 2 - 3.23 x 3.77 (10'7" x 12'4") - A large double bedroom with eaves storage. There is a large window which overlooks "The Tump".
Shower Room - 1.79 x 1.70 (5'10" x 5'6") - The shower Room has a single shower cubicle, low flush WC and wash hand basin, as well as a radiator. There is another Velux Window which again opens right out.
Bedroom 4 - 3.65 x 1.82 (11'11" x 5'11") - A long Single Bedroom with a 3rd Velux window. Opening out to the rear of the property, with more breathtaking views.
Bedroom 3 - 2.74 x 3.86 (8'11" x 12'7") - This front-to-back room is a good-sized double with some height restrictions. There is a window that looks out over the rear garden.
Gardens - The gardens to Churchfield wrap around the whole house. There are fruit trees including apple, pear and plums, shrubs too many to mention, vegetable patch, and netted fruit gardens. There is a natural wildflower area to the rear of the garden. You will even find a chicken house It truly is a secret garden tucked away at the top of Ell Lane. There is a large patio that spans the width of the house with steps down to the lawn area and steps that lead to the side of the house and the Rose garden. There is a further patio with a small breakfast patio and also a hidden drying area conveniently located just outside the utility room. This then leads back around to the front of the garden where you will find a wooden storage shed.
Brochures
BROCHURE.pdfBrochure- COUNCIL TAXA payment made to your local authority in order to pay for local services like schools, libraries, and refuse collection. The amount you pay depends on the value of the property.Read more about council Tax in our glossary page.
- Band: F
- PARKINGDetails of how and where vehicles can be parked, and any associated costs.Read more about parking in our glossary page.
- Garage,Driveway,EV charging
- GARDENA property has access to an outdoor space, which could be private or shared.
- Yes
- ACCESSIBILITYHow a property has been adapted to meet the needs of vulnerable or disabled individuals.Read more about accessibility in our glossary page.
- Lateral living
Ell Lane, Brinklow, Rugby
Add an important place to see how long it'd take to get there from our property listings.
__mins driving to your place
Get an instant, personalised result:
- Show sellers you’re serious
- Secure viewings faster with agents
- No impact on your credit score
About Carter Oliver Property Experts Ltd, Lutterworth
8a, Bank Street, Lutterworth, Leicestershire, LE17 4AG

Your mortgage
Notes
Staying secure when looking for property
Ensure you're up to date with our latest advice on how to avoid fraud or scams when looking for property online.
Visit our security centre to find out moreDisclaimer - Property reference 33874529. The information displayed about this property comprises a property advertisement. Rightmove.co.uk makes no warranty as to the accuracy or completeness of the advertisement or any linked or associated information, and Rightmove has no control over the content. This property advertisement does not constitute property particulars. The information is provided and maintained by Carter Oliver Property Experts Ltd, Lutterworth. Please contact the selling agent or developer directly to obtain any information which may be available under the terms of The Energy Performance of Buildings (Certificates and Inspections) (England and Wales) Regulations 2007 or the Home Report if in relation to a residential property in Scotland.
*This is the average speed from the provider with the fastest broadband package available at this postcode. The average speed displayed is based on the download speeds of at least 50% of customers at peak time (8pm to 10pm). Fibre/cable services at the postcode are subject to availability and may differ between properties within a postcode. Speeds can be affected by a range of technical and environmental factors. The speed at the property may be lower than that listed above. You can check the estimated speed and confirm availability to a property prior to purchasing on the broadband provider's website. Providers may increase charges. The information is provided and maintained by Decision Technologies Limited. **This is indicative only and based on a 2-person household with multiple devices and simultaneous usage. Broadband performance is affected by multiple factors including number of occupants and devices, simultaneous usage, router range etc. For more information speak to your broadband provider.
Map data ©OpenStreetMap contributors.
