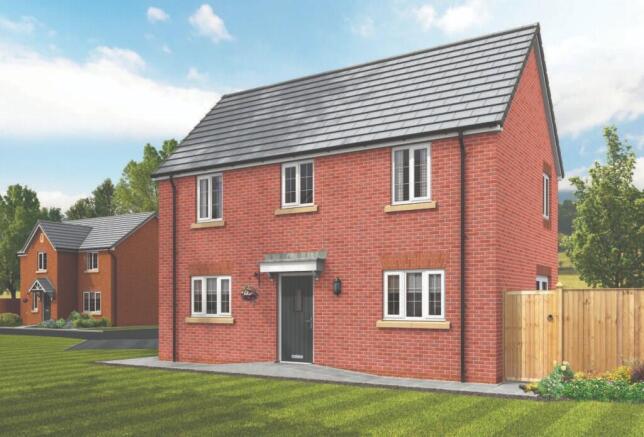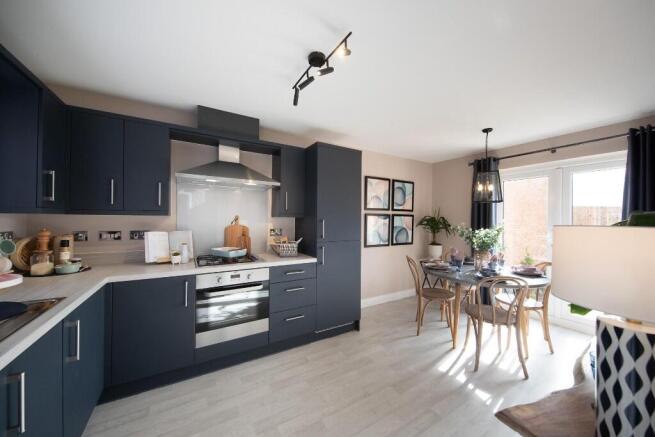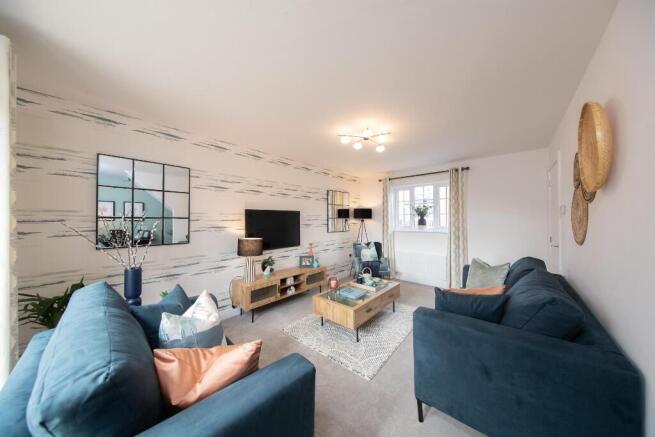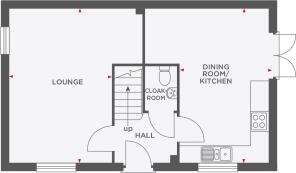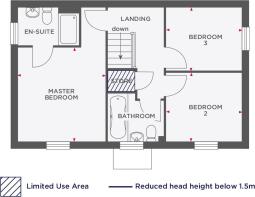Plot 382 The Brunswick, Sandy Lane, Higher Bartle, PR4

- PROPERTY TYPE
Detached
- BEDROOMS
3
- BATHROOMS
2
- SIZE
Ask agent
- TENUREDescribes how you own a property. There are different types of tenure - freehold, leasehold, and commonhold.Read more about tenure in our glossary page.
Freehold
Key features
- 3 bedrooms
- Double fronted home
- Dual aspect lounge
- Open Plan Kitchen/Diner
- Luxury Fitted Kitchen with choice of finishes
- En-suite from Master Bedroom
- Choice of Porcelanosa tiles in bathroom
- 10 year NHBC warranty
- 2 year builders warranty
- Cloakroom
Description
3 bedrooms
2 bathrooms
The Brunswick at The Paddocks is a 3 BEDROOM home, ideal for a growing family. Featuring an OPEN-PLAN KITCHEN DINER with choice of finishes, dual aspect lounge, EN-SUITE from the master bedroom and a SINGLE DETACHED GARAGE.
Key features
3 bedrooms
Double fronted home
Dual aspect lounge
Open Plan Kitchen/Diner
Luxury Fitted Kitchen with choice of finishes
En-suite from Master Bedroom
Choice of Porcelanosa tiles in bathroom
Cloakroom
10 year NHBC warranty & 2 year builders warranty
The Brunswick is an attractive double-fronted 3 bedroom home. It's a brilliant first home for families, or those looking to downsize.
Featuring the highest specifications, the property is built with practicality in mind. The layout of the open plan kitchen/dining room allows you to keep a close eye on homework duties, while catching up over a cuppa with friends and family. French doors lead to the garden, creating a light, bright and airy home. Open plan living makes family time easy, while the separate dual-aspect lounge is a great space for when you need some relaxing quiet time too. The downstairs cloakroom is an added bonus and comes in handy especially when you have guests.
The first floor comprises of a master bedroom with an en suite shower room and two further bedrooms along with a spacious family bathroom. If you're looking to work from home, one of the bedrooms could comfortably double up as a home office, how you choose to use the space is completely up to you. bathroom.
Ground Floor
Lounge- 3315 x 4960 (max) 10'10" x 16'3" (max)
Kitchen/Dining Room- 2835 x 4960 (max) 9'3" x 16'3" (max
)First Floor
Master Bedroom- 3315 x 3420 10'10" x 11'2"
Bedroom 2- 2875 x 2586 9'5" x 8'5"
Bedroom 3- 3030 x 2285 9'11" x 7'5"
The Paddocks | Lancashire
The Paddocks is an exclusive new development from Wainhomes situated in the semi-rural location of Higher Bartle, offering a stunning collection of 2, 3, 4 & 5 bedroom freehold family homes, all built to a high specification, located just three miles from the centre of Preston.
You can be sure your home at The Paddocks is being built to the highest level of quality and craftsmanship. The Wain Homes' Site Management Team have once again won numerous awards during the last 12 months, including the prestigious NHBC Health & Safety National Award to go alongside a Commended Best Site Award and a Pride in the Job Quality Award. This follows on from the many awards the team has won in previous years.
All new homes will be fitted with the latest in energy saving solar power technology. Harnessing energy from natural light the solar panels provide electricity with low carbon emissions, saving householders money on energy bills.
The Surrounding Area
The Paddocks is located in Higher Bartle, just a stone's throw from Cottam. Located two miles from the town of Fulwood and four miles from the city of Preston, Higher Bartle is a semi-rural location with plenty of green space and walking routes on the doorstep.
Located just 3.7 miles from the Royal Preston Hospital The Paddocks is ideal for those working in the NHS and medical professions, as well as commuters with the M55/M6 interchange just 3.8 miles away.
There is also a new East West link road adjacent to The Paddocks which makes commuting even easier.
The nearest railway station at Preston is on the West Coast Mainline, with regular services to London, Glasgow and Edinburgh.
Cottam Primary School and Ashbridge Nursery are both within a short walk and Broughton High School, rated 'outstanding' by Ofsted, is 2.8 miles away.
The location benefits from plenty of family things to do from Ribble Steam Railway, go-karting, Odeon cinema and the Lancashire Infantry Museum to a trampoline park, Bartle Hall, Brockholes and Hills and Hollows nature reserve - you won't run out of ways to keep busy!
Please note: As the properties at this development are new build, the images shown are typical Show Home photography or CGI's for illustrative purposes only and not necessarily the advertised property. Furthermore, internal photography may show an upgraded specification. Please ask the Sales Advisor for details
- COUNCIL TAXA payment made to your local authority in order to pay for local services like schools, libraries, and refuse collection. The amount you pay depends on the value of the property.Read more about council Tax in our glossary page.
- Ask agent
- PARKINGDetails of how and where vehicles can be parked, and any associated costs.Read more about parking in our glossary page.
- Garage,Driveway,Off street
- GARDENA property has access to an outdoor space, which could be private or shared.
- Front garden,Rear garden
- ACCESSIBILITYHow a property has been adapted to meet the needs of vulnerable or disabled individuals.Read more about accessibility in our glossary page.
- Ask agent
Energy performance certificate - ask agent
Plot 382 The Brunswick, Sandy Lane, Higher Bartle, PR4
Add an important place to see how long it'd take to get there from our property listings.
__mins driving to your place
Your mortgage
Notes
Staying secure when looking for property
Ensure you're up to date with our latest advice on how to avoid fraud or scams when looking for property online.
Visit our security centre to find out moreDisclaimer - Property reference wainpaddocksplot382. The information displayed about this property comprises a property advertisement. Rightmove.co.uk makes no warranty as to the accuracy or completeness of the advertisement or any linked or associated information, and Rightmove has no control over the content. This property advertisement does not constitute property particulars. The information is provided and maintained by Newbuilds, Leeds. Please contact the selling agent or developer directly to obtain any information which may be available under the terms of The Energy Performance of Buildings (Certificates and Inspections) (England and Wales) Regulations 2007 or the Home Report if in relation to a residential property in Scotland.
*This is the average speed from the provider with the fastest broadband package available at this postcode. The average speed displayed is based on the download speeds of at least 50% of customers at peak time (8pm to 10pm). Fibre/cable services at the postcode are subject to availability and may differ between properties within a postcode. Speeds can be affected by a range of technical and environmental factors. The speed at the property may be lower than that listed above. You can check the estimated speed and confirm availability to a property prior to purchasing on the broadband provider's website. Providers may increase charges. The information is provided and maintained by Decision Technologies Limited. **This is indicative only and based on a 2-person household with multiple devices and simultaneous usage. Broadband performance is affected by multiple factors including number of occupants and devices, simultaneous usage, router range etc. For more information speak to your broadband provider.
Map data ©OpenStreetMap contributors.
