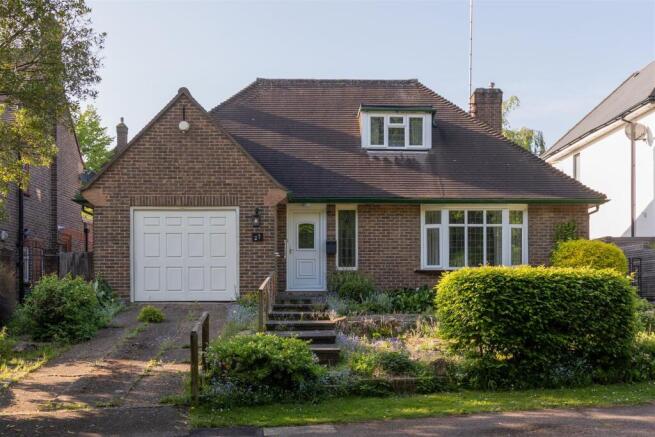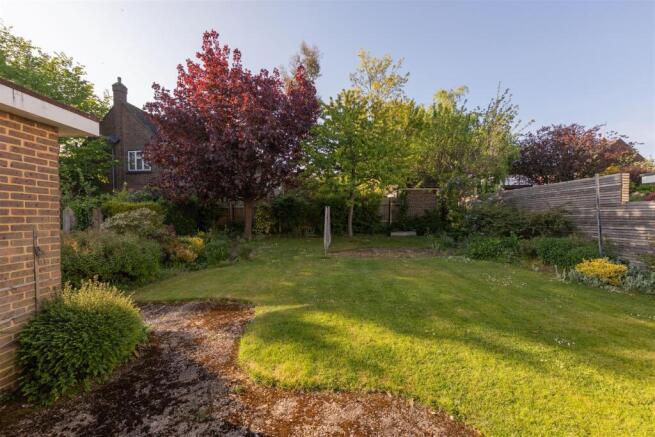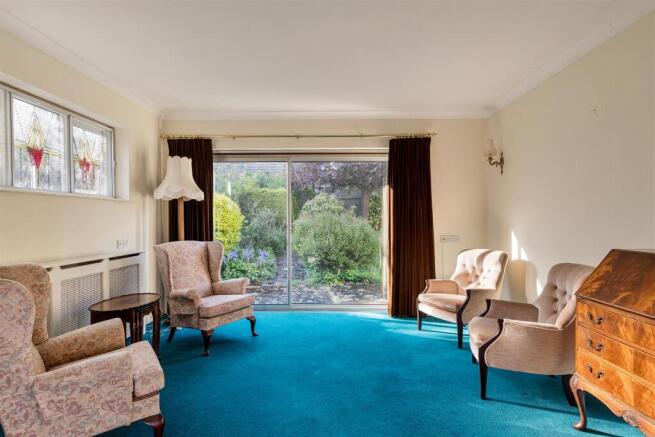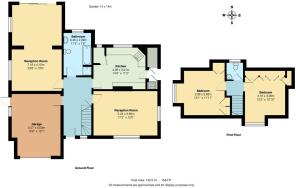
Brook Way, Chigwell

- PROPERTY TYPE
Detached Bungalow
- BEDROOMS
2
- BATHROOMS
1
- SIZE
1,534 sq ft
143 sq m
- TENUREDescribes how you own a property. There are different types of tenure - freehold, leasehold, and commonhold.Read more about tenure in our glossary page.
Freehold
Key features
- Detached Chalet Bungalow
- Driveway, Garage & Large Front Garden
- Vast Scope For Plot Redevelopment (Stpp)
- Multiple Reception Spaces & Dining Kitchen
- Established & Well-Tended Gardens
- Short Walk To Chigwell Station, Shops & Amenities
- Sought After Location Opposite Greenery
- Chain Free
Description
Spacious throughout and offering vast scope for development (STPP), this home is not only brimming with potential, but its appeal is heightened by its verdant surroundings and chain free status making this an opportune find in a coveted London suburb.
IF YOU LIVED HERE…
Tucked away in a peaceful and sought-after enclave opposite verdant green space, this charming two-bedroom detached chalet bungalow offers a rare opportunity in the heart of Chigwell. With well-established gardens to both front and rear, a generous driveway, and a private garage, the property exudes a quiet elegance while offering vast potential for redevelopment, subject to planning permission. Inside, multiple reception rooms are awash with natural light, creating an inviting flow that complements the spacious dining kitchen and garden-facing living areas.
The home is thoughtfully arranged, with two bright bedrooms located on the upper floor, each benefitting from ample storage and garden views. The ground floor features two flexible reception rooms, perfect for entertaining or relaxing, as well as a large family bathroom. A sense of seclusion permeates the rear garden, which is framed by mature trees and shrubs, providing a tranquil retreat ideal for outdoor living or future extensions.
Located just a short stroll from Chigwell Station and the vibrant local parade of boutique shops, cafés, and amenities, this property sits within one of the area's most desirable residential settings. The combination of generous plot size, architectural character, and prime positioning makes this a compelling proposition for those seeking a forever home or a development project in an exclusive location. Chain-free and brimming with potential, this home invites its next chapter.
Reception Room - 5.24 x 3.65 (17'2" x 11'11") -
Kitchen - 4.26 x 3.41 (13'11" x 11'2") -
Bathroom - 3.48 x 2.29 (11'5" x 7'6") -
Reception Room - 7.16 x 4.10 (23'5" x 13'5") -
Bedroom - 3.98 x 3.63 (13'0" x 11'10") -
Bedroom - 3.73 x 3.29 (12'2" x 10'9") -
Wc -
Garage - 5.07 x 4.00 (16'7" x 13'1") -
Garden - 14 x 14 (45'11" x 45'11") -
WHAT ELSE?
Moments from the expansive Epping Forest, offering idyllic walks, cycling trails, and a haven for nature lovers right on your doorstep.
Close to a plethora of amenities including Chigwell Golf Club, excellent-rated schools, and fine dining eateries. Making this one of Essex's most desirable and well-connected residential areas.
Indulge in upscale dining at the renowned Sheesh Chigwell, a celebrated Turkish-Mediterranean restaurant just a short walk away, known for its opulent setting and high-profile clientele.
A leisurely walk from Brook Parade’s boutique shops, cafés, and essential services, blending village charm with everyday convenience.
Brochures
Brook Way, ChigwellProperty Material InformationAML LinksBrochure- COUNCIL TAXA payment made to your local authority in order to pay for local services like schools, libraries, and refuse collection. The amount you pay depends on the value of the property.Read more about council Tax in our glossary page.
- Band: F
- PARKINGDetails of how and where vehicles can be parked, and any associated costs.Read more about parking in our glossary page.
- Yes
- GARDENA property has access to an outdoor space, which could be private or shared.
- Yes
- ACCESSIBILITYHow a property has been adapted to meet the needs of vulnerable or disabled individuals.Read more about accessibility in our glossary page.
- Ask agent
Brook Way, Chigwell
Add an important place to see how long it'd take to get there from our property listings.
__mins driving to your place
Get an instant, personalised result:
- Show sellers you’re serious
- Secure viewings faster with agents
- No impact on your credit score

Your mortgage
Notes
Staying secure when looking for property
Ensure you're up to date with our latest advice on how to avoid fraud or scams when looking for property online.
Visit our security centre to find out moreDisclaimer - Property reference 33880040. The information displayed about this property comprises a property advertisement. Rightmove.co.uk makes no warranty as to the accuracy or completeness of the advertisement or any linked or associated information, and Rightmove has no control over the content. This property advertisement does not constitute property particulars. The information is provided and maintained by The Stow Brothers, South Woodford & Woodford. Please contact the selling agent or developer directly to obtain any information which may be available under the terms of The Energy Performance of Buildings (Certificates and Inspections) (England and Wales) Regulations 2007 or the Home Report if in relation to a residential property in Scotland.
*This is the average speed from the provider with the fastest broadband package available at this postcode. The average speed displayed is based on the download speeds of at least 50% of customers at peak time (8pm to 10pm). Fibre/cable services at the postcode are subject to availability and may differ between properties within a postcode. Speeds can be affected by a range of technical and environmental factors. The speed at the property may be lower than that listed above. You can check the estimated speed and confirm availability to a property prior to purchasing on the broadband provider's website. Providers may increase charges. The information is provided and maintained by Decision Technologies Limited. **This is indicative only and based on a 2-person household with multiple devices and simultaneous usage. Broadband performance is affected by multiple factors including number of occupants and devices, simultaneous usage, router range etc. For more information speak to your broadband provider.
Map data ©OpenStreetMap contributors.





