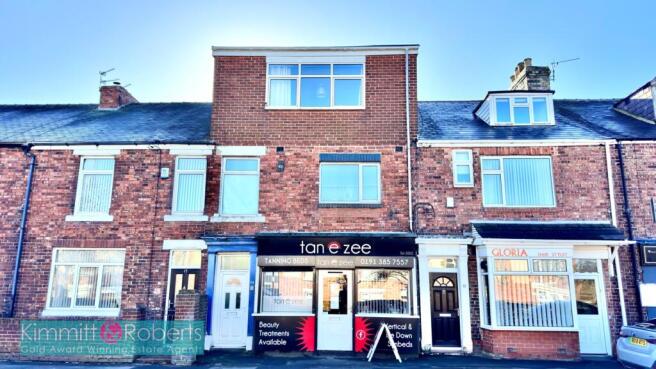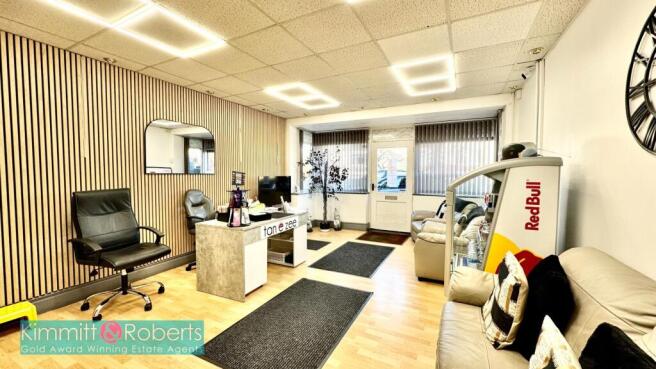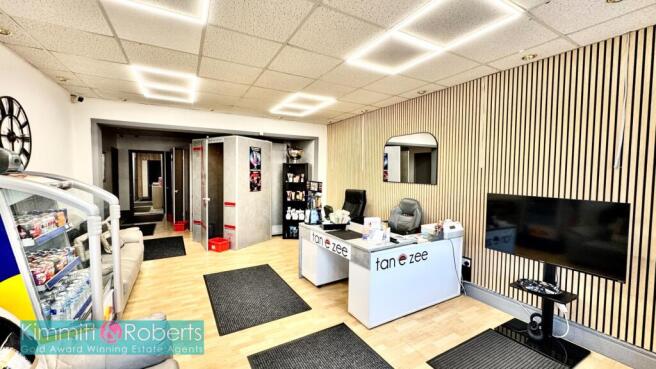Situated on North View Terrace in the heart of Houghton le Spring, this property offers a unique opportunity to acquire a versatile commercial premises with a spacious duplex flat above. The property is sold as a single unit, presenting a fantastic proposition for investors seeking rental income or for business owners looking for a convenient live-and-work setup.
The commercial premise occupies the ground floor and include a dedicated WC and kitchen area, providing all the necessary amenities for a variety of business uses. The layout ensures functionality and accessibility for customers and staff alike, with its own independent entrance for added convenience. This space is currently tenanted, providing an immediate income stream for prospective buyers.
Above the commercial unit is a generously-proportioned duplex flat, offering four bedrooms, one bathroom, and one reception room. The flat is accessed via a separate entrance, though there is also joint access, allowing flexibility depending on the buyer’s needs. The spacious layout of the flat makes it suitable for family living or for use as a rental property. The flat is also currently occupied, further enhancing the property’s appeal as a ready-to-go investment opportunity.
The property’s location on North View Terrace benefits from good visibility and access, making it ideal for a variety of commercial ventures. Houghton le Spring is a well-connected town with a strong local community, and the property is well-situated within close proximity to local amenities, transport links, and residential neighbourhoods.
In summary, this combined commercial and residential property is a rare find, with its mixed-use layout and tenants already in place. Whether you are looking for a robust addition to your property portfolio, a live-and-work solution, or a new business premises with additional rental income, this property offers exceptional potential. Viewings are highly recommended to appreciate the scope and versatility of the space on offer.
SHOP
Front Room (11.00m x 4.30m)
Kitchen (2.10m x 5.50m)
Room 1 (4.20m x 3.10m)
Room 2 (2.90m x 2.80m)
Room 3 (3.60m x 2.30m)
Storage (3.20m x 2.10m)
FLAT
Entrance Lobby
Hallway
Landing
Living Room (5.70m x 5.50m)
Kitchen (3.80m x 2.30m)
Bathroom (1.60m x 1.50m)
WC (1.60m x 0.60m)
Room 1 (3.70m x 5.00m)
Room 2 (5.10m x 3.60m)
Room 3 (1.80m x 3.80m)
Room 4 (4.50m x 3.20m)
MATERIAL INFORMATION
The following information should be read and considered by any potential buyers prior to making a transactional decision:
SERVICES
We are advised by the seller that the property has mains provided gas, electricity, water and drainage.
PARKING ARRANGEMENTS
COMMERCIAL PREMISES -Street Parking
FLAT ABOVE - Street Parking
COUNCIL TAX BAND - A
BROADBAND SPEED
The maximum speed for broadband in this area is shown by imputing the postcode at the following link here >
ELECTRIC CAR CHARGER - No
MOBILE PHONE SIGNAL
No known issues at the property.
NORTHEAST OF ENGLAND - EX MINING AREA
We operate in an ex-mining area. This property may have been built on or near an ex-mining site. Further information can/will be clarified by the solicitors prior to completion.
The information above has been provided by the seller and has not yet been verified at the point of producing this material. There may be more information related to the sale of this property that can be made available to any potential buyer.








