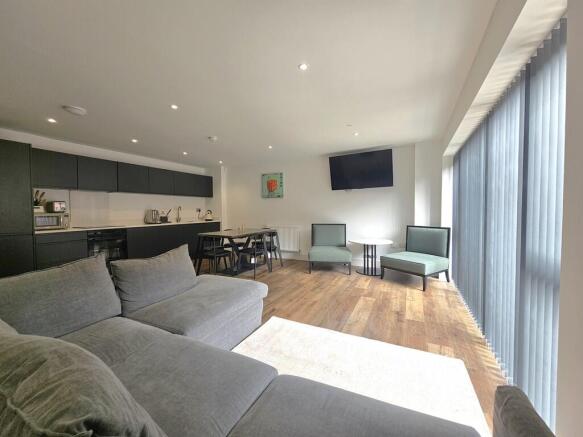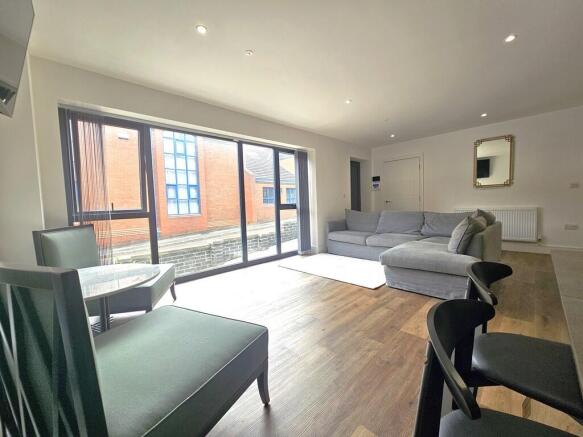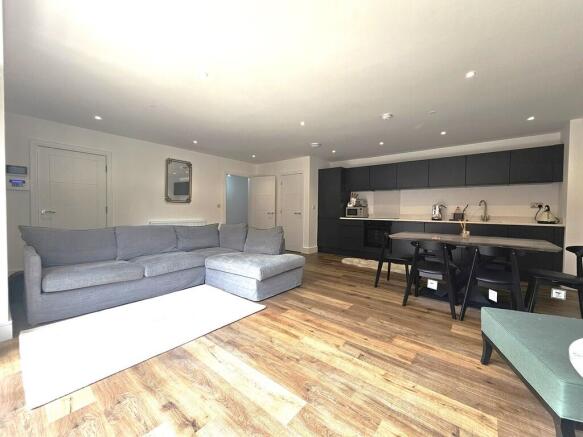Lower Brunswick Street

Letting details
- Let available date:
- Now
- Deposit:
- £2,423A deposit provides security for a landlord against damage, or unpaid rent by a tenant.Read more about deposit in our glossary page.
- Min. Tenancy:
- Ask agent How long the landlord offers to let the property for.Read more about tenancy length in our glossary page.
- Let type:
- Long term
- Furnish type:
- Furnished
- Council Tax:
- Ask agent
- PROPERTY TYPE
Town House
- BEDROOMS
3
- BATHROOMS
3
- SIZE
1,281 sq ft
119 sq m
Key features
- Three Storey Town House
- Modern & Stylish Furniture
- Open Plan Kitchen & Living Area
- Roof Terrace
- City Central Location
- Permit Parking
- EPC B
- Council Tax Band E
- Full Mobile Coverage for 02, Three & Vodafone
- Accepted Broadband BT, Sky & Virgin
Description
Beautifully furnished throughout, the home features a spacious open-plan living area with sleek interiors and high-quality finishes. The modern kitchen is fully equipped with integrated appliances, flowing seamlessly into a comfortable lounge and dining area.
The property comprises three generous bedrooms, two of which benefit from en-suite bathrooms. In addition, there is a separate WC and a full-size master bathroom, offering convenience and flexibility for families or sharers.
A standout feature is the private rooftop terrace, perfect for relaxing or entertaining with elevated views. Large windows and thoughtful design elements create a bright, welcoming atmosphere throughout the home.
TENANCY INFORMATION Rental £2,100 PCM
Deposit £2,423
Holding Deposit £484
Council Tax Band E
EPC Rating B
Minimum tenancy term 12 months
LIVING ROOM Large floor-to-ceiling windows along one wall flood the space with natural light, enhancing the sense of openness and connection to the outdoors. A neutral-toned sectional sofa anchors the living area, paired with soft textures and low-profile furnishings that keep the space airy and inviting.
KITCHEN This open-plan living, kitchen, and dining area showcases a modern minimalist style with clean lines and a cohesive layout. The matte black kitchen cabinetry contrasts elegantly with the white countertops and backsplash, creating a sleek and contemporary aesthetic. Integrated appliances and handle-less cabinets emphasize simplicity and functionality.
WC This WC features a sleek, modern minimalist design with a monochrome palette and clean lines. The floating vanity unit has a textured wood finish paired with a white basin and bold matte black tap, complemented by a matching black-framed mirror shelf above.
HALLWAY Carpeted staircase. The staircase features a clean white bannister and neutral grey carpet, offering a soft contrast to the rich wood-effect flooring in the kitchen and hallway.
LANDING A bright and modern upper hallway featuring clean white walls and doors with subtle panel detailing, enhancing the home's contemporary aesthetic. The space is finished with a soft grey carpet, creating a cosy and quiet atmosphere underfoot.
BEDROOM ONE This is a spacious and modern double bedroom featuring a large wall-mounted TV, a soft grey carpet, and a sleek upholstered headboard that adds a touch of sophistication. The built-in open wardrobe system provides ample storage while maintaining a clean, minimalist aesthetic. Crisp white walls and doors enhance the bright, airy feel of the room. A door leads to a private en suite, offering convenience and added privacy for the occupant.
ENSUITE This is a contemporary en suite bathroom featuring a sleek walk-in shower with black-framed glass doors, a modern wall-mounted toilet, and a minimalist rectangular sink. The neutral-toned tiles and matte black fixtures create a clean, stylish look, complemented by a mirrored cabinet and a black heated towel rail. A large window brings in natural light, enhancing the bright and airy atmosphere.
BEDROOM TWO This is a modern double bedroom featuring a grey upholstered bed with a clean, quilted mattress and two matching white bedside tables. The room includes an open wardrobe system with ample hanging and shelving space. Finished with soft grey carpet and white walls, the room has a bright, minimalist aesthetic.
STAIRS Carpeted staircase
BEDROOM THREE This spacious and light-filled bedroom occupies the entire top floor of the property. It features large windows with vertical blinds, providing ample natural light, and offers direct access to a rooftop terrace. The room includes built-in wardrobes, a wide dresser, and additional space ideal for a study setup. It also benefits from a private en suite bathroom, making it a perfect self-contained retreat.
ENSUITE A sleek en suite bathroom with a large, modern shower featuring textured tile and matte black fixtures. There's a wall-mounted toilet, a rectangular sink with a black faucet, and a mirrored cabinet for storage. The overall design is fresh, bright, and stylish.
ROOF GARDEN A rooftop terrace featuring wooden decking and blue walls. A table which seats 4 and has views of the city.
- COUNCIL TAXA payment made to your local authority in order to pay for local services like schools, libraries, and refuse collection. The amount you pay depends on the value of the property.Read more about council Tax in our glossary page.
- Band: E
- PARKINGDetails of how and where vehicles can be parked, and any associated costs.Read more about parking in our glossary page.
- On street
- GARDENA property has access to an outdoor space, which could be private or shared.
- Yes
- ACCESSIBILITYHow a property has been adapted to meet the needs of vulnerable or disabled individuals.Read more about accessibility in our glossary page.
- Ask agent
Lower Brunswick Street
Add an important place to see how long it'd take to get there from our property listings.
__mins driving to your place
Notes
Staying secure when looking for property
Ensure you're up to date with our latest advice on how to avoid fraud or scams when looking for property online.
Visit our security centre to find out moreDisclaimer - Property reference 100678004810. The information displayed about this property comprises a property advertisement. Rightmove.co.uk makes no warranty as to the accuracy or completeness of the advertisement or any linked or associated information, and Rightmove has no control over the content. This property advertisement does not constitute property particulars. The information is provided and maintained by Martin & Co, Leeds City. Please contact the selling agent or developer directly to obtain any information which may be available under the terms of The Energy Performance of Buildings (Certificates and Inspections) (England and Wales) Regulations 2007 or the Home Report if in relation to a residential property in Scotland.
*This is the average speed from the provider with the fastest broadband package available at this postcode. The average speed displayed is based on the download speeds of at least 50% of customers at peak time (8pm to 10pm). Fibre/cable services at the postcode are subject to availability and may differ between properties within a postcode. Speeds can be affected by a range of technical and environmental factors. The speed at the property may be lower than that listed above. You can check the estimated speed and confirm availability to a property prior to purchasing on the broadband provider's website. Providers may increase charges. The information is provided and maintained by Decision Technologies Limited. **This is indicative only and based on a 2-person household with multiple devices and simultaneous usage. Broadband performance is affected by multiple factors including number of occupants and devices, simultaneous usage, router range etc. For more information speak to your broadband provider.
Map data ©OpenStreetMap contributors.





