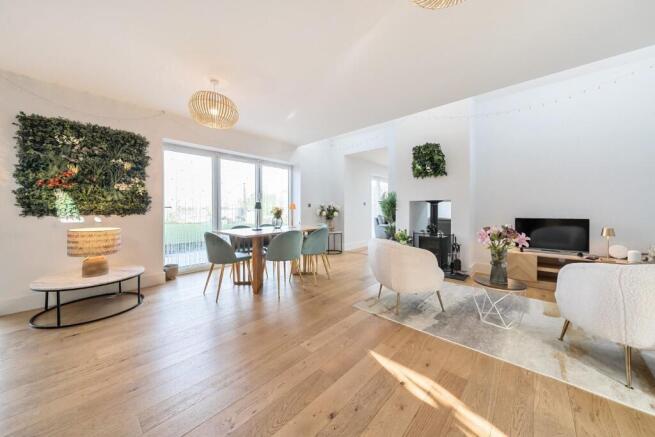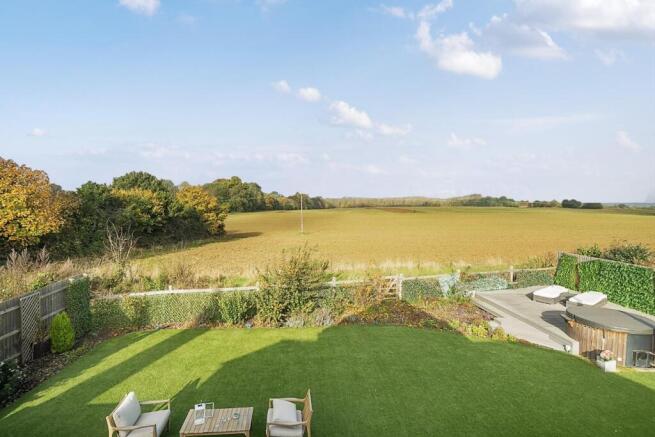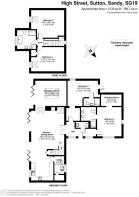
High Street, Sutton

- PROPERTY TYPE
Detached
- BEDROOMS
4
- BATHROOMS
3
- SIZE
2,139 sq ft
199 sq m
- TENUREDescribes how you own a property. There are different types of tenure - freehold, leasehold, and commonhold.Read more about tenure in our glossary page.
Freehold
Key features
- Stunning uninterrupted countryside views to the rear
- Four large double bedrooms
- Desirable location
- Private road with just three properties
- Stunning throughout
- Air source heating with underfloor heating
- Fully fitted kitchen with a host of appliances
- Three bathrooms
- Parking for several cars
- Vacant possession
Description
Welcome to this exquisite detached house located on High Street, Sutton. This stunning property boasts not only a sought-after location but also a modern design that is sure to impress.
As you step inside, you are greeted by two spacious reception rooms that offer plenty of space for entertaining or relaxing with family. The property features four large double bedrooms, perfect for a growing family or those in need of extra space. With three bathrooms, there will be no more waiting in line during the morning rush.
Built in 2021, this house offers all the modern conveniences one could desire. The property spans an impressive 2,139 sq ft, providing ample room for comfortable living. The stunning views from the house are sure to take your breath away, offering a peaceful retreat from the hustle and bustle of everyday life.
Parking will never be an issue with space for up to 5 vehicles, ensuring both convenience and peace of mind. Situated on a private road, you can enjoy privacy and tranquillity in this beautiful home.
In impeccable condition, this property is ready for you to move in and make it your own. Don't miss out on the opportunity to own a piece of luxury in this desirable location.
The main bathroom has a Standalone roll top bath that affords views of open countryside whilst you lay in the bath, truly impressive. The kitchen has an array of fitted appliances leaving you wanting for nothing. There is a "Cast Iron" log burner that is great for those winter nights in.
As already mentioned the garden and views is simply "WOW" and as well as being peaceful its great for entertaining such as the Log burner fired hot tub! Sit in there at the end of the day and enjoy the views!!
The village of Sutton is hugely popular and lies around a mile from the market town of Potton and three miles to Biggleswade with their mainline stations that give direct access to London St Pancras.
Entrance - Via glazed front door leading to entrance hall.
Entrance Hall - Two double glazed windows to side aspect with wooden "French" shutters. Oak flooring. Underfloor heating. "Oak" veneered doors to W.c, Bedrooms one and two, and kitchen/dining room.
W.C - Wash basin. W.c. Tiled flooring. Underfloor heating.
Kitchen/Dining Room - 10.74m x 5.13m (35'3 x 16'10) - Two sets of Aluminium Bi-Fold doors to rear aspect. Double glazed window to rear aspect. Two double glazed "Velux" windows. "Oak" flooring with underfloor heating. Recessed chimney breast housing Cast Iron log burner. "Oak" staircase with glass balustrading leading to first floor. "Oak" veneered door to utility room. Extensive rage of "High Gloss" base and eye level units with complementing Stone worktops over and floor LED lighting. Central Island unit with plugs and USB points. A full array of fitted appliances including five ring induction hob with extractor hood over, double oven, integrated fridge, dishwasher, integrated freezer and a "Quooker" instant boiling water tap. Inset sink drainer with mixer taps. Recessed spotlights.
Utility Room - 2.74m x 1.52m (9' x 5') - Double glazed window to front aspect. "Oak" floor with underfloor heating. Inset sink/drainer with mixer taps. "High" gloss base units with stone worktops over. Fitted washing machine. Fitted Dryer. Cupboard housing controls and manifolds for underfloor heating.
Lounge - 4.83mx 3.89m (15'10x 12'9) - Aluminium double glazed Bi-Fold doors to rear aspect. Ceiling "Lantern" window. "Oak" flooring with under floor heating. Recess spotlights.
Bedroom One - 4.50m x 3.81m (14'9 x 12'6) - Dual aspect room with double glazed window t side aspect. Circular window to front aspect. "Oak" flooring with underfloor heating. "Oak" veneered door to En Suite. Opening top dressing room. Vaulted ceiling. Recessed spotlights.
Dressing Room - 3.20m x 1.78m (10'6 x 5'10) - Extensive range of fitted wardrobes with hanging space and shelving. Recessed spotlights. "Oak" floor with underfloor heating.
En Suite - Dual wash basins with storage under. W.c with enclosed cistern. Walk in shower. Recessed spotlights. Extractor fan. Grey Tiled flooring. Heated Chrome towel rail.
Bedroom Two - 4.70m x 3.71m (15'5 x 12'2) - There is a an area as you enter that is currently used as a study area but could be a dressing area. Double glazed window to side aspect. Double glazed door to front aspect. "Oak" floor with underfloor heating. Recessed spotlights to ceiling. "Oak" veneered door to En Suite.
En Suite - Wash basin with storage under. Wc with enclosed cistern. Walk in shower. Tiled flooring. Extractor fan. Recessed spotlights. Heated towel rail.
First Floor -
Landing - "Oak" veneered doors to Bedrooms three, four and family bathroom.
Bedroom Three - 4.98m x 4.04m (16'4 x 13'3) - Double glazed window to rear aspect. Double glazed "Velux" window to rear aspect. Vaulted ceiling Recessed spotlights. "Oak" floor with under floor heating.
Bedroom Four - 5.13m x 3.76m (16'10 x 12'4) - Double glazed window to rear aspect. Double glazed "Velux" window to rear aspect. Vaulted ceiling. Recessed spotlights. "Oak" floor with underfloor heating. Built in storage cupboard.
Family Bathroom - Double glazed window to rear aspect. Tiled flooring. Four piece suite comprising of Standalone roll top bath. Dual washbasin with storage under. Wal in shower unit. W.c with enclosed cistern. Tiled flooring. Recessed spotlights. Heated towel rail.
Outside -
Rear Garden - Stunning rear garden with uninterrupted views to open countryside. There is a "Porcelain" tiled patio that in turn has steps up to an artificial lawned area. To the far corner there is a composite decking area that houses the Log burner hot tub. There is a second composite decked area for patio furniture. Gated access to the side. Two timber storage sheds. Outside power sockets. Exterior lighting. Enclosed by fencing.
Front Garden - Block paved driveway providing parking for several cars. Outside power. Gated access to the side leading to rear garden.
Brochures
High Street, SuttonBrochure- COUNCIL TAXA payment made to your local authority in order to pay for local services like schools, libraries, and refuse collection. The amount you pay depends on the value of the property.Read more about council Tax in our glossary page.
- Band: F
- PARKINGDetails of how and where vehicles can be parked, and any associated costs.Read more about parking in our glossary page.
- Driveway
- GARDENA property has access to an outdoor space, which could be private or shared.
- Yes
- ACCESSIBILITYHow a property has been adapted to meet the needs of vulnerable or disabled individuals.Read more about accessibility in our glossary page.
- Ask agent
High Street, Sutton
Add an important place to see how long it'd take to get there from our property listings.
__mins driving to your place
Get an instant, personalised result:
- Show sellers you’re serious
- Secure viewings faster with agents
- No impact on your credit score
Your mortgage
Notes
Staying secure when looking for property
Ensure you're up to date with our latest advice on how to avoid fraud or scams when looking for property online.
Visit our security centre to find out moreDisclaimer - Property reference 33880123. The information displayed about this property comprises a property advertisement. Rightmove.co.uk makes no warranty as to the accuracy or completeness of the advertisement or any linked or associated information, and Rightmove has no control over the content. This property advertisement does not constitute property particulars. The information is provided and maintained by Latcham Dowling Estate Agents, St. Neots. Please contact the selling agent or developer directly to obtain any information which may be available under the terms of The Energy Performance of Buildings (Certificates and Inspections) (England and Wales) Regulations 2007 or the Home Report if in relation to a residential property in Scotland.
*This is the average speed from the provider with the fastest broadband package available at this postcode. The average speed displayed is based on the download speeds of at least 50% of customers at peak time (8pm to 10pm). Fibre/cable services at the postcode are subject to availability and may differ between properties within a postcode. Speeds can be affected by a range of technical and environmental factors. The speed at the property may be lower than that listed above. You can check the estimated speed and confirm availability to a property prior to purchasing on the broadband provider's website. Providers may increase charges. The information is provided and maintained by Decision Technologies Limited. **This is indicative only and based on a 2-person household with multiple devices and simultaneous usage. Broadband performance is affected by multiple factors including number of occupants and devices, simultaneous usage, router range etc. For more information speak to your broadband provider.
Map data ©OpenStreetMap contributors.





