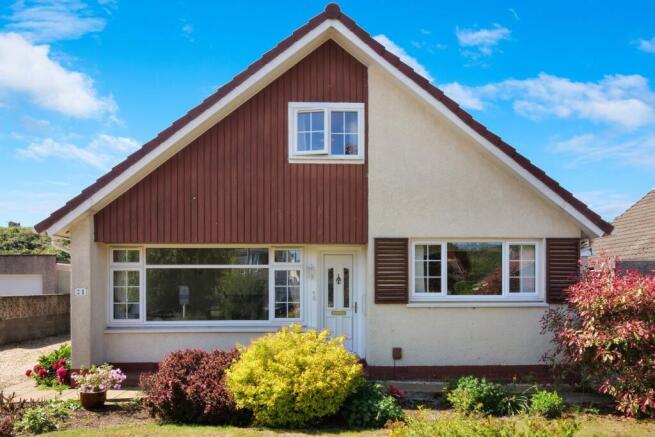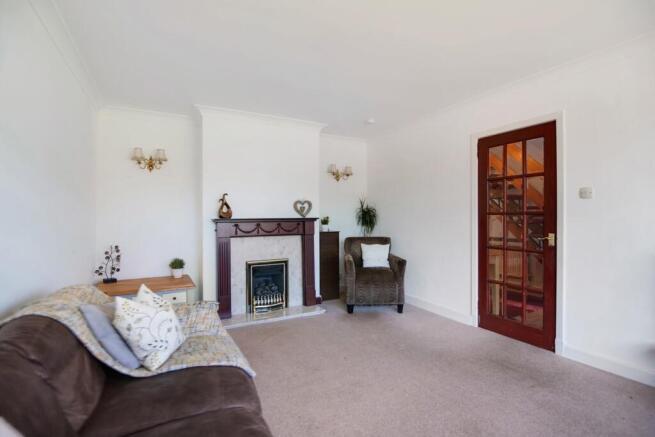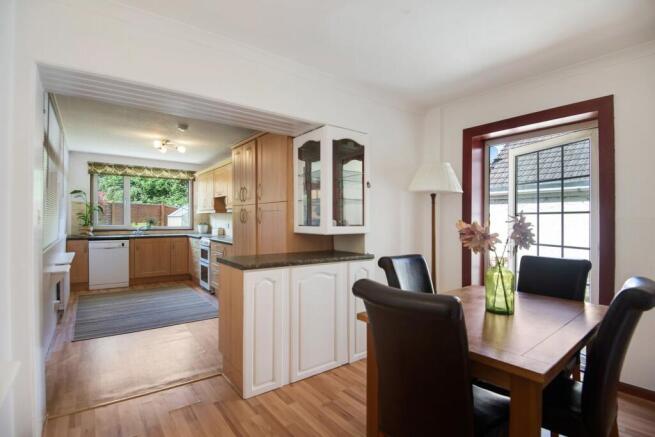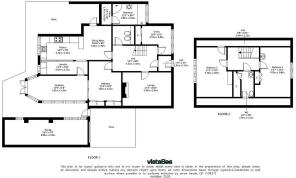
Inverallan Drive, Bridge of Allan, Stirling, FK9

- PROPERTY TYPE
Detached
- BEDROOMS
4
- BATHROOMS
2
- SIZE
Ask agent
- TENUREDescribes how you own a property. There are different types of tenure - freehold, leasehold, and commonhold.Read more about tenure in our glossary page.
Freehold
Key features
- Extended chalet bungalow
- Popular street close to all amenities
- 4 bedrooms
- Double length garage and generous driveway
- West facing rear garden
- Open plan kitchen and dining room
- Conservatory style sunroom
- Downstairs bathroom and sauna
Description
Located on a peaceful residential street with attractive surroundings, the property has been thoughtfully extended and upgraded over the years, now offering a bright and spacious layout with plenty of room to grow into. With a newly installed boiler, generous gardens, and a double-length garage, it offers practicality and comfort in equal measure.
Set back from the road behind a neatly kept front garden and generous driveway, the property makes a strong first impression. A wide, welcoming hallway sits at the heart of the home, offering access to all ground floor accommodation and creating a sense of openness from the moment you step inside.
The lounge is positioned to the front, and benefits from a large picture window that fills the room with natural light. A living flame gas fire with a traditional surround adds warmth and a cosy focal point, making this an inviting space to relax or entertain.
To the rear, a spacious dining kitchen has been created as part of an extension. Fitted with an electric cooker, dishwasher, and fridge-freezer, the kitchen offers excellent worktop space and a pleasant environment for everyday cooking and dining. A side door provides direct access to the rear garden, and the adjacent utility room – with washing machine and tumble dryer included in the sale – offers additional functionality.
One of the standout features of this property is the conservatory, which now has a solid, insulated roof, making it suitable for use all year round. Overlooking the rear garden, it’s an ideal spot for reading, hobbies, or enjoying a quiet coffee in the sun.
There are four bedrooms in total. On the ground floor, you'll find a large double bedroom and a generous single room, both offering flexibility for use as guest accommodation, a home office or hobby room. Upstairs, there are two further double bedrooms, both well-proportioned and served by a handy upstairs WC.
The main bathroom is located on the ground floor and is particularly spacious, fitted with a white suite that includes a bath, separate shower, WC, bidet, and hand basin in a vanity unit. A rarely seen feature is the addition of a private sauna – perfect for a little relaxation at home.
Externally, the rear garden is West-facing and beautifully maintained, with a lawn, well-established planting, two patio areas, and a greenhouse included in the sale. A stone-built shed is incorporated at the end of the double-length garage, providing excellent storage or workspace.
The home is kept warm and efficient by a brand-new Glow-worm combi boiler, offering peace of mind for the next owners. The combination of space, location, and thoughtful improvements make this a truly appealing property in a prime Bridge of Allan setting.
Location
Bridge of Allan is a vibrant and well-connected town just north of Stirling, popular for its elegant architecture, independent shops, and strong sense of community. With a highly regarded primary school, easy access to the University of Stirling, and excellent rail and road links to both Edinburgh and Glasgow, it offers an ideal mix of rural charm and everyday convenience.
Summary
• 4-bedroom detached chalet bungalow
• Sought-after location on Inverallan Drive, Bridge of Allan
• Extended to include dining kitchen, utility room, and conservatory with solid roof
• Lounge with large picture window and living flame gas fire
• Kitchen with electric cooker, dishwasher, fridge-freezer; utility room with washing machine and tumble dryer
• One double and one large single bedroom on ground floor; two double bedrooms upstairs
• Spacious main bathroom with bath, shower, bidet, vanity unit and sauna
• Additional WC upstairs for convenience
• Well-kept front and rear gardens with lawn, patio areas, greenhouse, and stone-built shed
• West facing garden to rear
• Generous driveway and double-length garage
• Brand new Glow-worm combi boiler
• EPC: D
• Council Tax: Band F
IMPORTANT INFORMATION
We do our best to ensure that our property details are accurate and reliable, but they’re intended as a guide and don’t form part of an offer or contract. The services, systems, and appliances mentioned haven’t been tested by us, so we can’t guarantee their condition or performance. Photographs and measurements are provided as a general guide and may not be exact, and floor plans, where included, are not to scale. We have not verified the tenure of the property, the type of construction, or its condition. If you’d like any clarification or further details, please don’t hesitate to get in touch — especially if you’re planning to travel a long way to view the property.
Brochures
Home Report- COUNCIL TAXA payment made to your local authority in order to pay for local services like schools, libraries, and refuse collection. The amount you pay depends on the value of the property.Read more about council Tax in our glossary page.
- Band: F
- PARKINGDetails of how and where vehicles can be parked, and any associated costs.Read more about parking in our glossary page.
- Yes
- GARDENA property has access to an outdoor space, which could be private or shared.
- Yes
- ACCESSIBILITYHow a property has been adapted to meet the needs of vulnerable or disabled individuals.Read more about accessibility in our glossary page.
- Ask agent
Inverallan Drive, Bridge of Allan, Stirling, FK9
Add an important place to see how long it'd take to get there from our property listings.
__mins driving to your place
Get an instant, personalised result:
- Show sellers you’re serious
- Secure viewings faster with agents
- No impact on your credit score
Your mortgage
Notes
Staying secure when looking for property
Ensure you're up to date with our latest advice on how to avoid fraud or scams when looking for property online.
Visit our security centre to find out moreDisclaimer - Property reference 29034776. The information displayed about this property comprises a property advertisement. Rightmove.co.uk makes no warranty as to the accuracy or completeness of the advertisement or any linked or associated information, and Rightmove has no control over the content. This property advertisement does not constitute property particulars. The information is provided and maintained by Cathedral City Estates, Dunblane. Please contact the selling agent or developer directly to obtain any information which may be available under the terms of The Energy Performance of Buildings (Certificates and Inspections) (England and Wales) Regulations 2007 or the Home Report if in relation to a residential property in Scotland.
*This is the average speed from the provider with the fastest broadband package available at this postcode. The average speed displayed is based on the download speeds of at least 50% of customers at peak time (8pm to 10pm). Fibre/cable services at the postcode are subject to availability and may differ between properties within a postcode. Speeds can be affected by a range of technical and environmental factors. The speed at the property may be lower than that listed above. You can check the estimated speed and confirm availability to a property prior to purchasing on the broadband provider's website. Providers may increase charges. The information is provided and maintained by Decision Technologies Limited. **This is indicative only and based on a 2-person household with multiple devices and simultaneous usage. Broadband performance is affected by multiple factors including number of occupants and devices, simultaneous usage, router range etc. For more information speak to your broadband provider.
Map data ©OpenStreetMap contributors.






