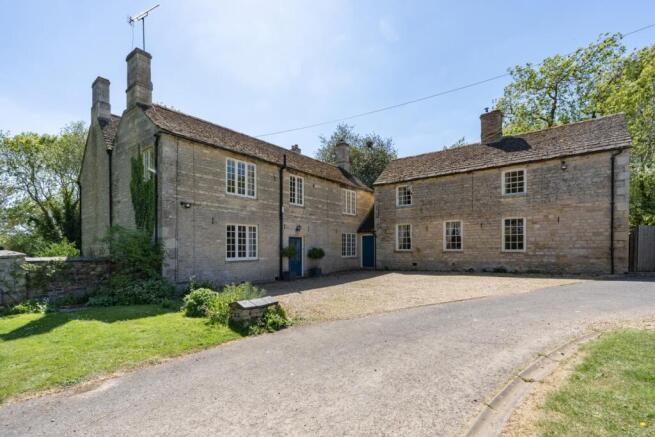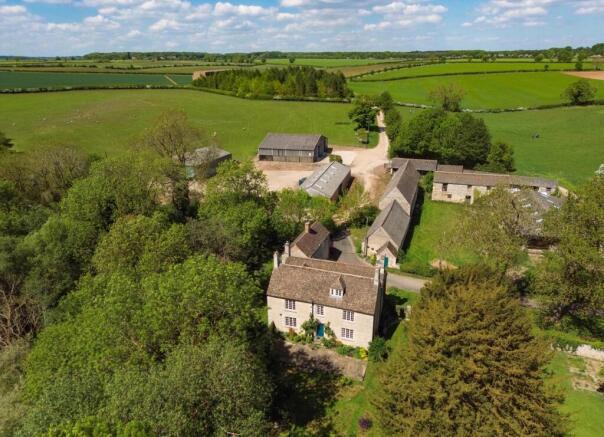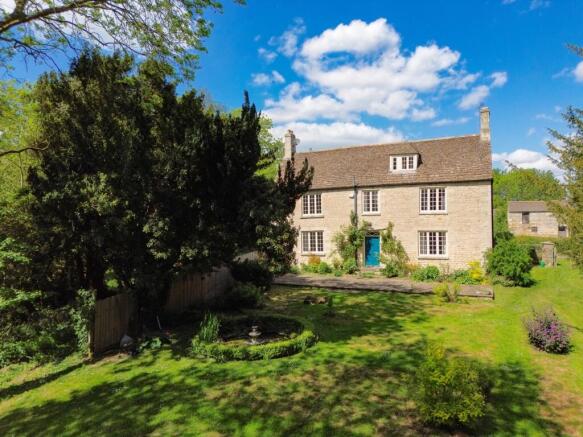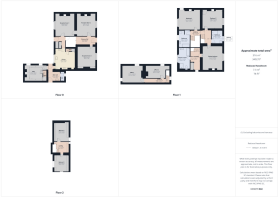, Tickencote, Stamford, Lincolnshire, PE9

Letting details
- Let available date:
- 10/06/2025
- Deposit:
- £3,403A deposit provides security for a landlord against damage, or unpaid rent by a tenant.Read more about deposit in our glossary page.
- Min. Tenancy:
- 12 months How long the landlord offers to let the property for.Read more about tenancy length in our glossary page.
- Let type:
- Long term
- Furnish type:
- Unfurnished
- Council Tax:
- Ask agent
- PROPERTY TYPE
Farm House
- BEDROOMS
5
- BATHROOMS
3
- SIZE
Ask agent
Key features
- Grade II Listed Country Farm House
- Secluded Countryside location
- Private Driveway
- Five Double Bedrooms
- Three Family Bathrooms
- Two Large Office Spaces
- Large Meadows with Pond
- Open Garage for Three Cars
- Brick Built Outbuilding
- Call 24/7 to Book Your Viewing
Description
This glorious 5-bedroom, 3-bathroom Grade II listed farmhouse is what rural dreams are made of. From its classic country kitchen (yes, there's an AGA for those slow Sunday roasts) to the boot room and utility that scream “practicality with a splash of muddy wellies,” every inch of this home blends charm with comfort.
On the ground floor, you'll find three generously sized reception rooms – perfect for lounging, entertaining, or practicing your best “Great British Bake Off” hosting. There's also a handy WC for guests who'll inevitably never want to leave.
Upstairs is where things get even better – three lovely bedrooms and two family bathrooms (no queues here), with the master bedroom enjoying its own en-suite and a walk-in wardrobe that even Carrie Bradshaw would approve of. Head up again and you'll discover two further double bedrooms, ideal for teens, guests, or that epic hobby room you've always wanted.
Need space to work? We've got you covered with two upstairs office rooms – far enough from the kitchen to avoid biscuit-based distractions.
Outside, the perks just keep coming:
Open triple-bay garage – bring the cars, bikes, or convert it into a fabulous al fresco dining room
Outbuilding-turned-home-gym – no excuses now!
Meadow-style garden with a pond – picture wildflowers, dragonflies, and picnics galore
Gardener included – so you can enjoy the view without lifting a spade
If you're looking for privacy, peace, and a proper slice of the good life, this magical farmhouse is ready to welcome you home.
Agent note: The property is connected to mains water and private drainage and oil powered central heating. The property benefits from an independent wifi system with 50+mbps
Ready to trade traffic noise for birdsong?
Book a viewing – properties like this don't hang around!
Exterior
Entrance Hall
Step into the grand entrance hall—where the original flooring whispers tales of old wealth and well-polished secrets.
Reception 1
4.68m x 4.64m - 15'4" x 15'3"
Reception Room 1 practically begs to be your dining room—perfectly positioned right across from the kitchen, it's ready to host everything from cozy dinners to lively feasts!
Reception 2
4.85m x 4.37m - 15'11" x 14'4"
One of the three stunning reception rooms, complete with a striking feature fireplace that adds warmth and charm to the space.
Reception 3
4.88m x 4.39m - 16'0" x 14'5"
A third reception room, featuring a beautiful fireplace, offering panoramic views of the picturesque farmhouse grounds.
Kitchen
3.9m x 4.68m - 12'10" x 15'4"
A stylish country kitchen blending modern appliances with rustic charm, featuring sleek worktops, integrated amenities, and a statement AGA at its heart.
Utility Room
2.7m x 3.01m - 8'10" x 9'11"
A utility room? A pantry? This space is a blank canvas — to turn it into whatever you wish
Boot Room
2.22m x 2.86m - 7'3" x 9'5"
A practical boot room is adjacent to the kitchen with its own exterior entrances, perfectly designed for muddy wellies and outdoor gear—ideal for keeping the mess out while giving you a spot to freshen up after an adventure.
WC
First Floor Landing
The spacious landing connects to Bedrooms 1, 2, and 3, along with both family bathrooms. A second staircase leads you up to Bedrooms 4 and 5 for even more private retreat space.
Master Bedroom
5.27m x 4.39m - 17'3" x 14'5"
A sprawling, grand master bedroom with ample space to indulge every desire—whether it's a reading nook, a cozy sitting area, or room for your dream furnishings, this suite has it all.
Master Bedroom Walk In Wardrobe
4.11m x 2.22m - 13'6" x 7'3"
Step into your own Carrie Bradshaw-inspired walk-in wardrobe straight from the bedroom—get ready to live out your fashion dreams
Master Ensuite Bathroom
4.57m x 2.38m - 14'12" x 7'10"
Bedroom 2
4.27m x 4.64m - 14'0" x 15'3"
This second bedroom is far beyond a standard double—offering generous space that invites endless possibilities.
Bedroom 3
3.89m x 4.34m - 12'9" x 14'3"
Another roomy double bedroom that's big enough to stretch out, kick back, and enjoy the views.
Bedroom 4
4.48m x 3.63m - 14'8" x 11'11"
Bedroom 5
3.96m x 3.5m - 12'12" x 11'6"
Bathroom 1 First Floor
3.66m x 2.44m - 12'0" x 8'0"
Bathroom 2 First Floor
2.98m x 2.39m - 9'9" x 7'10"
Office Room 1
3.7m x 4.56m - 12'2" x 14'12"
Upstairs from the utility, you'll find not one, but two separate office spaces—perfect for focus or creativity or even a children's haven for playtime.
Office Room 2
2.7m x 4.33m - 8'10" x 14'2"
Rear Gardens
Outside Storage/Gym
Outdoor storage which just oozes the words make me into a gym.
Parking Port
This spacious open garage easily fits up to three cars and offers effortless access for convenient coming and going.
- COUNCIL TAXA payment made to your local authority in order to pay for local services like schools, libraries, and refuse collection. The amount you pay depends on the value of the property.Read more about council Tax in our glossary page.
- Band: G
- PARKINGDetails of how and where vehicles can be parked, and any associated costs.Read more about parking in our glossary page.
- Yes
- GARDENA property has access to an outdoor space, which could be private or shared.
- Yes
- ACCESSIBILITYHow a property has been adapted to meet the needs of vulnerable or disabled individuals.Read more about accessibility in our glossary page.
- Ask agent
, Tickencote, Stamford, Lincolnshire, PE9
Add an important place to see how long it'd take to get there from our property listings.
__mins driving to your place
Notes
Staying secure when looking for property
Ensure you're up to date with our latest advice on how to avoid fraud or scams when looking for property online.
Visit our security centre to find out moreDisclaimer - Property reference 10676931. The information displayed about this property comprises a property advertisement. Rightmove.co.uk makes no warranty as to the accuracy or completeness of the advertisement or any linked or associated information, and Rightmove has no control over the content. This property advertisement does not constitute property particulars. The information is provided and maintained by EweMove, Covering East Midlands. Please contact the selling agent or developer directly to obtain any information which may be available under the terms of The Energy Performance of Buildings (Certificates and Inspections) (England and Wales) Regulations 2007 or the Home Report if in relation to a residential property in Scotland.
*This is the average speed from the provider with the fastest broadband package available at this postcode. The average speed displayed is based on the download speeds of at least 50% of customers at peak time (8pm to 10pm). Fibre/cable services at the postcode are subject to availability and may differ between properties within a postcode. Speeds can be affected by a range of technical and environmental factors. The speed at the property may be lower than that listed above. You can check the estimated speed and confirm availability to a property prior to purchasing on the broadband provider's website. Providers may increase charges. The information is provided and maintained by Decision Technologies Limited. **This is indicative only and based on a 2-person household with multiple devices and simultaneous usage. Broadband performance is affected by multiple factors including number of occupants and devices, simultaneous usage, router range etc. For more information speak to your broadband provider.
Map data ©OpenStreetMap contributors.




