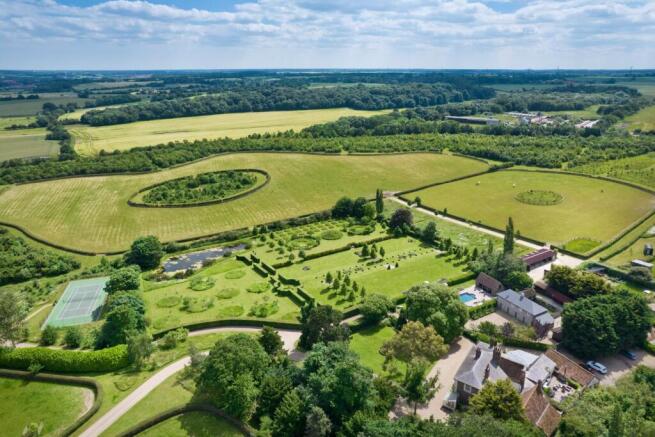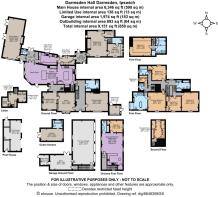Darmsden, Ipswich, Suffolk

- PROPERTY TYPE
Equestrian Facility
- BEDROOMS
6
- BATHROOMS
6
- SIZE
6,346-9,151 sq ft
590-850 sq m
- TENUREDescribes how you own a property. There are different types of tenure - freehold, leasehold, and commonhold.Read more about tenure in our glossary page.
Freehold
Key features
- Elevated position overlooking beautiful gardens
- Equestrian facilities
- 6 reception rooms
- 6 bedrooms/6 bathrooms
- Swimming pool
- Tennis court
- Annexe cottage
- In 55 acres
Description
The property has undergone an extensive modernisation, extension and refurbishment programme, which has been carried out with great flair. Period features have been sympathetically retained along side providing state of the art 21st century living. Internally, the property is arranged over two floors, is immaculately presented throughout and incorporates many period features including exposed timbers, mullion windows, open fireplaces and an impressive staircase. On the ground floor there is a spacious, light filled reception hall, an elegant drawing room with open fireplace, panelling and a fabulously deep, wide sash window with stunning elevated views over the valley. The morning room is a charming additional entertaining space with dual aspect and an open fireplace.
Of particular note is the bespoke, open plan Plain English kitchen entered through both the front and rear halls with cloakroom and boot room off. The kitchen has been updated to a high specification with appliances including underfloor heating, an Aga, large island unit with zinc worktop, full height dresser and matching base and wall mounted wooden cupboards with composite work tops as well as a wood burning stove set within an inglenook fireplace with bressummer beam over. The cellar accessed from the kitchen, is split in to three parts; wine cellar, laundry and drying room. The kitchen opens out into the family room which benefits from wooden floors, three dresser units and three sets of elegant full height sash windows which lead out on to the terrace enjoying views out across the surrounding south facing gardens and parkland beyond.
A further service wing with bespoke boot room, fully fitted second kitchen, and access to a sheltered rear courtyard, making this the ideal space when hosting parties. Adjacent to the drawing room, is the library, a wonderful spacious reception room, currently used as a study and has a delightful, deep bay window and window seat from which one can sit and take in the garden and spectacular views. One wall is fitted with bespoke wooden bookcases and the room has a wooden floor. Also used as a drinks reception room before dinner. The sitting room is off the boot room/lobby and is a well proportioned room with a wealth or original features including exposed beams and an open fireplace. Off this sitting room is a study/bedroom, a separate store room and a cloakroom.
The impressive vaulted dining/party room, which has been converted to an exceptional standard, is now used as a versatile entertaining space. Over the years the room has been used as a dining room seating up to 30, party room, yoga studio and playroom for young children/teenagers. The room has a wood burning stove, is partially panelled and a wooden floor.
To the first floor the principal bedroom suite lies along the front of the house with views over the gardens and parkland beyond. Off the bedroom is a large en suite bath/shower room, separate cloakroom and fitted dressing room. Above the principal suite is a larger fully fitted bespoke Orwell's dressing room/bedroom with a cleverly designed pull out bed. There are a further five double bedrooms and three bath/shower rooms.
A pavilion style guest house and a grooms flat, make for the perfect ancillary accommodation, and in total offer a further two bedrooms, two bathrooms and living areas with kitchens.
General
Local Authority: Mid Suffolk District Council
Services: Mains water and electricity. Oil fired central heating. We understand that the private drainage at this property may not comply with the relevant regulations. Further information is being sought.
Mobile and Broadband checker: Information can be found here
Council Tax: Band G
EPC Rating: TBC
The gardens are immaculate, with landscaped areas, formal hedging and beautiful borders that extend around the property, canvassed by uninterrupted panoramic views over the undulating countryside beyond, making Darmsden Hall blissfully tranquil. Lovingly created by the current owners, the grounds are mature with over 12,000 newly planted specimen trees, along with areas of wildflower meadows, paddocks and lawns, carved with hacking and jumping routes. The property is approached through double wooden electric gates over a sweeping gravelled driveway that takes in the spectacular elevated views over the gardens, grounds and beautiful valley beyond. A terrace wraps around the house and is a perfect spot for al fresco dining. The swimming pool sits to the south west of the grounds, enclosed by yew hedging yet with elevated seating to take advantage of the wonderful views. Together with the pool house this creates a fabulous entertaining space. In addition is the immaculate tennis court, a fully stocked lake, a number of barns and outbuildings, and in total the grounds extend to 55 acres; all fully fenced.
Distances
Darmsden 0.8 miles
Needham Market 2 miles
Ipswich 8.1 miles
Colchester 24.2 miles
Nearby Stations
Stowmarket, mainline
Ipswich - mainline
Colchester - mainline
Key Locations
Needham Market
Suffolk Water Park
Hintlesham Hall Hotel
Nearby Schools
Old Buckenham Hall, Brettenham
Finborough School, Great Finborough
Claydon Primary School
Ipswich School
Brochures
Web DetailsParticulars- COUNCIL TAXA payment made to your local authority in order to pay for local services like schools, libraries, and refuse collection. The amount you pay depends on the value of the property.Read more about council Tax in our glossary page.
- Band: G
- PARKINGDetails of how and where vehicles can be parked, and any associated costs.Read more about parking in our glossary page.
- Yes
- GARDENA property has access to an outdoor space, which could be private or shared.
- Yes
- ACCESSIBILITYHow a property has been adapted to meet the needs of vulnerable or disabled individuals.Read more about accessibility in our glossary page.
- Ask agent
Energy performance certificate - ask agent
Darmsden, Ipswich, Suffolk
Add an important place to see how long it'd take to get there from our property listings.
__mins driving to your place
Get an instant, personalised result:
- Show sellers you’re serious
- Secure viewings faster with agents
- No impact on your credit score


Your mortgage
Notes
Staying secure when looking for property
Ensure you're up to date with our latest advice on how to avoid fraud or scams when looking for property online.
Visit our security centre to find out moreDisclaimer - Property reference IPS240184. The information displayed about this property comprises a property advertisement. Rightmove.co.uk makes no warranty as to the accuracy or completeness of the advertisement or any linked or associated information, and Rightmove has no control over the content. This property advertisement does not constitute property particulars. The information is provided and maintained by Strutt & Parker, Suffolk. Please contact the selling agent or developer directly to obtain any information which may be available under the terms of The Energy Performance of Buildings (Certificates and Inspections) (England and Wales) Regulations 2007 or the Home Report if in relation to a residential property in Scotland.
*This is the average speed from the provider with the fastest broadband package available at this postcode. The average speed displayed is based on the download speeds of at least 50% of customers at peak time (8pm to 10pm). Fibre/cable services at the postcode are subject to availability and may differ between properties within a postcode. Speeds can be affected by a range of technical and environmental factors. The speed at the property may be lower than that listed above. You can check the estimated speed and confirm availability to a property prior to purchasing on the broadband provider's website. Providers may increase charges. The information is provided and maintained by Decision Technologies Limited. **This is indicative only and based on a 2-person household with multiple devices and simultaneous usage. Broadband performance is affected by multiple factors including number of occupants and devices, simultaneous usage, router range etc. For more information speak to your broadband provider.
Map data ©OpenStreetMap contributors.




