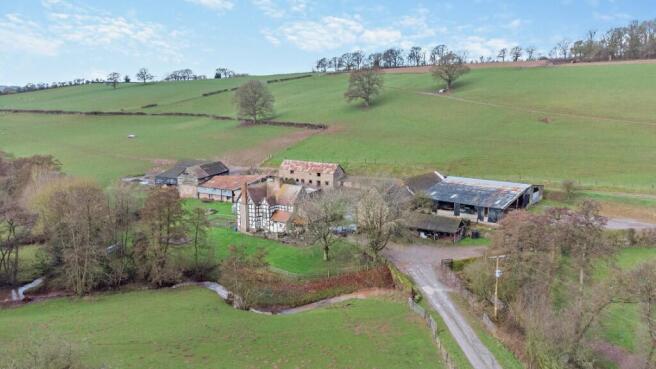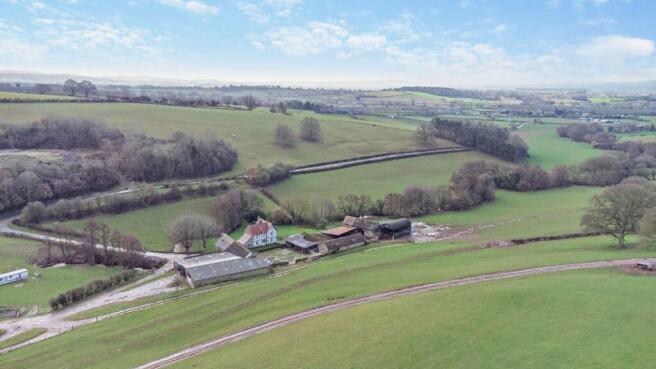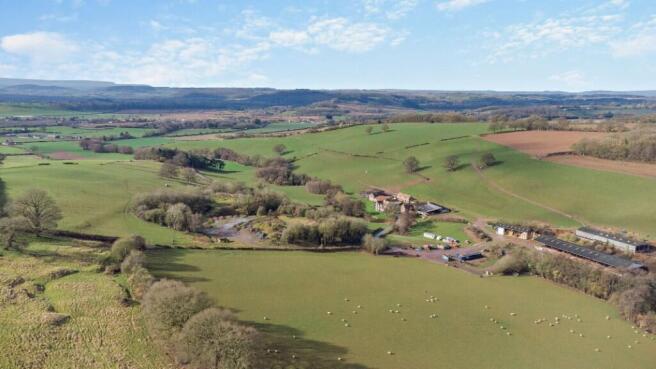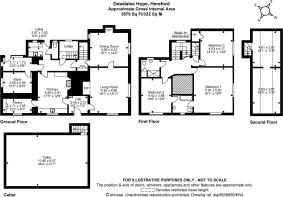Bodenham, Hereford

- PROPERTY TYPE
Farm House
- BEDROOMS
5
- BATHROOMS
2
- SIZE
Ask agent
- TENUREDescribes how you own a property. There are different types of tenure - freehold, leasehold, and commonhold.Read more about tenure in our glossary page.
Freehold
Key features
- Arable and Livestock Farm
- Unspoilt Rural Location
- 5 Bedroom Period Farmhouse
- Range of Modern and Traditional Buildings
- 248 Acres in a Ring Fence
- Planning Consent for Five Residential Barn Conversions
- Static Caravan
Description
* Attractive Arable and Livestock Farm
* Glorious unspoilt Rural Location
* 5 Bedroom Period Farmhouse
* Extensive Range of Modern and Traditional Buildings
* 248 Acres Arable and Pasture land in a ring fence
* Planning Consent for Five Residential Barn Conversions
* Static Caravan (Certificate of Lawfulness Granted)
* Picturesque Rural Location.
SITUATION
Dewdales Hope Farm occupies a peaceful rural location in the parish of Bodenham in North Herefordshire. Bodenham is a charming and picturesque village nestled in the heart of Herefordshire, offering a perfect blend of rural tranquility and community spirit. Situated about 10 miles north of Hereford and just a short drive from Leominster, it strikes a great balance between countryside seclusion and access to essential amenities.
Bodenham is known for its friendly and welcoming community. It has a thriving village hall, an active parish council, and numerous community events throughout the year, from local markets to seasonal fairs. The village also boasts a well-regarded primary school, graded GOOD at its recent OFSTED inspection (St. Michael's CE Primary), a historic church (St. Michael and All Angels), and a friendly local pub (The Englands Gate Inn), which is popular with residents and visitors alike. There is also a Doctors' Surgery in the village.
The nearby market town of Leominster provides a good selection of shopping, recreational and educational amenities. More extensive facilities are available in the Cathedral City of Hereford (10 miles).
The area has excellent connectivity to larger towns and cities via the A417 and A49, with Worcester and Gloucester just 26 miles and 32 miles away respectively.
POST CODE
HR1 3HY.
THE FARMHOUSE
The period farmhouse is approached over a private entrance drive leading off the A417. It occupies a secluded location commanding attractive views over the surrounding countryside. The residence is substantially constructed of rendered timber framed with rendered infill elevations under a tiled roof. The residence is Grade 2 listed with parts of the property dating back to the 17th Century.
The property is generally in need of modernisation. The farmhouse contains spacious accommodation including 5 bedrooms on the first and second floor.
The accommodation principally comprises;
ON THE GROUND FLOOR
Entrance Porch: with pantile floor.
Entrance Hall: panelled radiator; pantile floor; door off to Cellar.
Utility Room: stainless steel sink; fitted cupboard units; Worcester oil boiler; door to Patio.
Downstairs Cloakroom: with low level w.c..
Dining Room: woodburning stove with stone surround; panelled radiator.
Living Room: woodburning stove with stone surround; two panelled radiators; exposed beams.
Front Entrance Hall:
Kitchen: oil fired Aga; fitted kitchen units; twin Belfast sink with brass mixer tap; flagstone floor; stone entrance to Pantry.
Pantry:flagstone floor; exposed stone walls.
ON THE FIRST FLOOR
Landing: panelled radiator.
Bedroom No. 1: panelled radiator; exposed beams; inset wardrobe.
Bedroom No. 2: two panelled radiators; Ensuite Bathroom with panelled bath with chrome overhead shower; pedestal wash hand basin; low level w.c.; exposed beams; chrome heated towel rail.
Bedroom No. 3: panelled radiator; exposed beams.
Bathroom: chrome overhead shower; fitted cupboards; low level w.c.; pedestal wash hand basin; panelled radiator; exposed beams.
ON THE SECOND FLOOR
Bedroom No. 4:
Bedroom No. 5:
OUTSIDE
Glass Greenhouse
Surrounding the residence is a large lawned garden with matured flower borders and original mill stone. There is also a vegetable plot.
?
THE FARMBUILDINGS
The farmbuildings are of modern and traditional construction, with a complex of traditional stone barns conveniently situated to the farmhouse. The traditional buildings are in a good state of repair with planning consent granted and preserved for a 5 residential unit development (further details upon request).
The modern farm buildings are situated approximately 200m east of the residence, thus meaning any commercial or agricultural activity having limited impact on the residence.
The modern buildings comprise an extensive range of steel framed structures which are used for livestock, fodder and machinery accommodation. The buildings are considered to be more than adequate for a farm of this size.
The farm buildings comprise:
Traditional Stone Barn under a tile roof with first floor granary and drive through way into stone Hay Barn.
Traditional Stone Barn under a corrugated iron roof with three stable entrance doors with loft over.
Adjoining stone and corrugated iron Pig Cott with two small access doors.
Four bay stone and corrugated iron Cow Byre.
Traditional stone Hay Barn under a corrugated iron roof with drive through way.
Three bay steel portal frame Covered Cattle Yard with stone and corrugated iron elevations under a corrugated iron roof.
Three bay Dutch Barn with concrete block and stone elevations under a corrugated iron roof.
Three bay Dutch Barn under a corrugated iron roof with three bay steel porta frame Lean To with concrete block and corrugated iron elevations under a fibrous cement roof (approx. 45' x 65').
Three bay wood pole, stone and corrugated iron Garage.
Four bay steel portal frame, concrete block, yorkshire board Covered Cattle Yard under a fibrous cement and corrugated iron roof (approx. 60' x 75').
9 bay steel portal frame Covered Cattle Yard with yorkshire board elevations under a fibrous cement roof (approx. 180' x 75')
4 bay steel profile Covered Hay Barn with enclosed 20' x 45' sealed unit with concrete panel, corrugated iron elevations with roller shutter door under a fibrous cement roof (approx. 80' x 45').
14 bay steel profile Corrugated Cattle Yard under a fibrous cement roof (approx. 200' x 45')
Soil bank Silage Clamp.
Large hardstanding Yarding.
STATIC CARAVAN
Certificate of Lawfulness was granted on 2nd April 2012 for Lawful Development Certificate for existing use of mobile home accommodation for stockman for welfare of livestock, Notice No 23432.
THE LAND
The land is contained within a ring fence surrounding the homestead. It is divided into well shaped enclosures which have good access, via a stone trackway running through the centre of the farm.
The land is mainly level and gently undulating and lies about 600 ft above sea level. The soil is a productive medium loam which is used for arable and livestock production. The property extends in all to some 248 Acres.
SCHEDULE
SO5550 2899 0.35 Permanent Grassland
SO5551 3804 0.15 Other -
SO5551 3815 6.44 Arable Land
SO5551 4036 0.40 Arable Land
SO5551 4708 0.04 Other -
SO5551 4910 0.06 Other -
SO5551 5009 0.30 Other -
SO5551 5440 5.89 Permanent Grassland
SO5551 5826 0.14 Other -
SO5551 5972 9.64 Permanent Grassland
SO5551 6138 0.35 Other -
SO5551 6139 0.18 Other -
SO5551 6220 7.99 Arable Land
SO5551 7434 0.31 Other -
SO5551 7833 0.55 Other -
SO5551 8051 0.23 Other -
SO5551 8349 0.23 Other -
SO5551 8361 3.55 Permanent Grassland
SO5551 8391 3.91 Arable Land
SO5551 8854 0.17 Other -
SO5551 9054 0.18 Other -
SO5551 9149 2.48 Permanent Grassland
SO5551 9859 0.02 Other -
SO5651 0179 7.00 Permanent Grassland
SO5651 0353 0.04 Other -
SO5651 0388 0.91 Permanent Grassland
SO5651 0643 5.23 Permanent Grassland
SO5651 0856 0.22 Permanent Grassland
SO5651 0859 0.52 Permanent Grassland
SO5651 1351 1.60 Other -
SO5651 1954 0.46 Other -
SO5651 2575 0.05 Other -
SO5651 2980 1.03 Arable Land
SO5651 3077 0.11 Other -
SO5651 3285 0.09 Other -
SO5651 3568 7.19 Permanent Grassland
SO5651 3881 0.02 Other -
SO5651 3894 0.44 Permanent Grassland
SO5651 4196 0.05 Other -
SO5651 4397 0.02 Other -
SO5651 4789 1.92 Permanent Grassland
SO5651 5083 0.20 Other -
SO5651 5285 0.14 Other -
SO5652 3353 12.04 Arable Land
SO5652 3819 0.54 Other -
SO5652 4911 6.17 Permanent Grassland
SO5652 5145 0.20 Other -
SO5652 5222 6.51 Arable Land
Residence/ Farm Buildings
Trackway 4.10
PLANNING CONSENT - RESIDENTIAL DEVELOPMENT
Planning consent has been granted for the conversion of redundant traditional farm buildings into five residential dwellings, on 19th September 2007 (Application Ref DCN2007/2965/F).
Planning consent has been preserved with building control confirming as at 28th October 2010. Plans of the proposed barn conversions can be seen upon request.
TENURE
The property is freehold and offered with vacant possession upon completion.
SERVICES
Mains Electricity is connected to the property.
Mains Water supply.
Private Drainage system.
Oil Fired Central Heating System.
LOCAL AUTHORITY
Herefordshire Council, Plough Lane, Hereford, HR4 0LE.
COUNCIL TAX
Band E.
FIXTURES AND FITTINGS
Only fixtures and fittings mentioned in these particulars are included with the sale of the freehold. Any others are expressly excluded.
SPORTING AND MINERAL RIGHTS
The Sporting and Mineral Rights are included in the sale.
RIGHTS OF WAY
The property is sold subject to and with the benefit of all rights of way, wayleaves, access, water, light, drainage and other easements, quasi-easements, covenants, restrictions, orders etc, as may exist over the same or for the benefit of the same, whether mentioned in these particulars or not.
PLANS, AREAS AND SCHEDULES
These are based on the most recent Ordnance Survey Promap Series. The purchasers shall be deemed to have satisfied themselves as the boundaries and the area of the land. Any error or mis statement shall not annul the sale or entitle any party to compensation whatsoever.
VENDORS SOLICITORS
HCR Law, Overross House, Ross Park, Ross-on-Wye, HR9 7US.
VIEWING
Viewing is by appointment with the agents - RG and RB Williams.
Brochures
Brochure- COUNCIL TAXA payment made to your local authority in order to pay for local services like schools, libraries, and refuse collection. The amount you pay depends on the value of the property.Read more about council Tax in our glossary page.
- Ask agent
- PARKINGDetails of how and where vehicles can be parked, and any associated costs.Read more about parking in our glossary page.
- Yes
- GARDENA property has access to an outdoor space, which could be private or shared.
- Yes
- ACCESSIBILITYHow a property has been adapted to meet the needs of vulnerable or disabled individuals.Read more about accessibility in our glossary page.
- Ask agent
Energy performance certificate - ask agent
Bodenham, Hereford
Add an important place to see how long it'd take to get there from our property listings.
__mins driving to your place
Get an instant, personalised result:
- Show sellers you’re serious
- Secure viewings faster with agents
- No impact on your credit score
About RG & RB Williams, Ross-On-Wye
Ross Auction Centre, Netherton Road, Overross, Ross-On-Wye, HR9 7QQ


Your mortgage
Notes
Staying secure when looking for property
Ensure you're up to date with our latest advice on how to avoid fraud or scams when looking for property online.
Visit our security centre to find out moreDisclaimer - Property reference DEWDALES. The information displayed about this property comprises a property advertisement. Rightmove.co.uk makes no warranty as to the accuracy or completeness of the advertisement or any linked or associated information, and Rightmove has no control over the content. This property advertisement does not constitute property particulars. The information is provided and maintained by RG & RB Williams, Ross-On-Wye. Please contact the selling agent or developer directly to obtain any information which may be available under the terms of The Energy Performance of Buildings (Certificates and Inspections) (England and Wales) Regulations 2007 or the Home Report if in relation to a residential property in Scotland.
*This is the average speed from the provider with the fastest broadband package available at this postcode. The average speed displayed is based on the download speeds of at least 50% of customers at peak time (8pm to 10pm). Fibre/cable services at the postcode are subject to availability and may differ between properties within a postcode. Speeds can be affected by a range of technical and environmental factors. The speed at the property may be lower than that listed above. You can check the estimated speed and confirm availability to a property prior to purchasing on the broadband provider's website. Providers may increase charges. The information is provided and maintained by Decision Technologies Limited. **This is indicative only and based on a 2-person household with multiple devices and simultaneous usage. Broadband performance is affected by multiple factors including number of occupants and devices, simultaneous usage, router range etc. For more information speak to your broadband provider.
Map data ©OpenStreetMap contributors.




