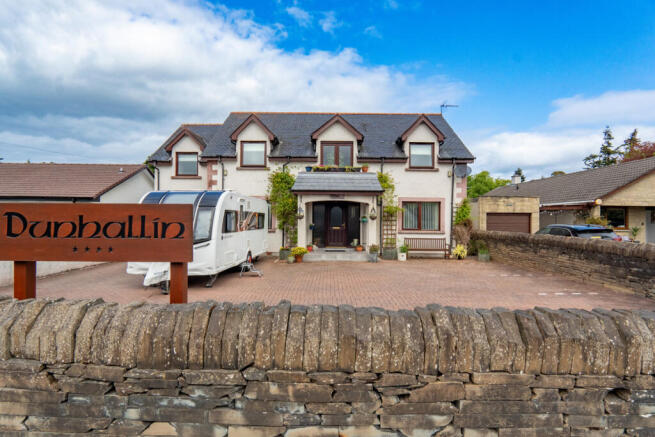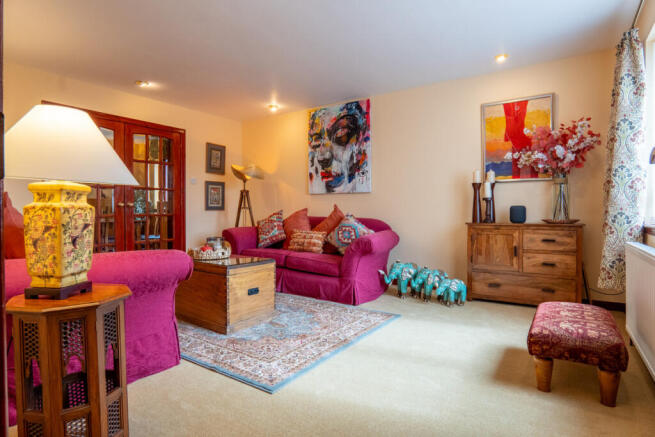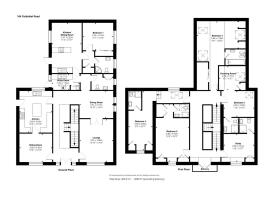
Culduthel Road, Inverness, IV2 4BH

- PROPERTY TYPE
Detached
- BEDROOMS
6
- BATHROOMS
6
- SIZE
3,272 sq ft
304 sq m
- TENUREDescribes how you own a property. There are different types of tenure - freehold, leasehold, and commonhold.Read more about tenure in our glossary page.
Freehold
Key features
- Grand Split Staircase In Entrance Hall
- Stylish Modern Kitchen With Central Island
- Self-Contained One-Bed Annexe With Kitchen & Lounge
- Triple And Double Glazed Windows Throughout
- Convenient Utility Room & Ground Floor Cloakroom
- Elegant Dining Room With Built-In Bookcases
- Five Upstairs Bedrooms All En-Suites
- Timber Garden Room – Ideal For Gym, Bar Or Studio
- Large Block-Paved Driveway With Parking For Multiple Cars
- Supermarkets, Cafés And Excellent Local Schools Nearby
Description
Stepping inside, you’re met with the dramatic sweep of the split timber staircase that rises from the central hallway, setting the tone for the rest of the home. Underfoot, a rich red carpet with a classic pattern continues through the space, adding warmth and character.
To the rear of the hallway, tucked behind the staircase for a sense of privacy, the dining room offers a refined formal setting. Double interior doors are flanked by fitted bookcases on either side. It’s a generous space, comfortably housing a large dining table and ideal for family meals or entertaining guests.
From here, a wide set of double doors lead into the sitting room, a bright and welcoming space decorated in neutral tones with soft carpeting, ceiling spotlights and a large. The atmosphere is relaxed, perfect for unwinding or hosting visitors.
Another major highlight of the home is the kitchen. This has been upgraded in a modern style, with white cabinets, long chrome handles and sleek grey worktops and matching splashbacks. A central island adds further surface space and storage, while the under-cabinet lighting and ceiling spotlights offer flexibility for both cooking and ambient lighting. There’s ample space for a freestanding American-style fridge freezer and a dishwasher, while a window above the sink looks out to the rear of the home.
The kitchen flows directly into a more informal lounge, a cosy, calming space with neutral decor and room for a sofa and additional furniture, ideal for reading, relaxing or catching up with family away from the main reception areas.
Off the dining room, a hallway leads to the rear section of the property where further practical space is found. A long utility room houses a row of additional cabinets, a built-in storage cupboard and dedicated space for laundry appliances, with tiled flooring underfoot and a back door for garden access. Adjacent is a neatly presented cloakroom with a white suite and pale blue walls, as well as a cupboard with louvred timber doors for storage.
Beyond the cloakroom lies the annexe, a self-contained one-bedroom apartment. This includes its own external entrance via a rear door, opening into a comfortable open-plan living room and kitchen. Neutral walls and grey carpet create a modern, neutral base, while the kitchen is fitted with light wood-effect cabinets, white worktops and colourful splashback tiling. An integrated oven and hob, extractor hood and space for freestanding appliances complete the setup.
A short hall leads to the bedroom, a good size double with built-in wardrobe complete with mirror fronted sliding doors. The annexe also has its own stylish shower room with chrome fittings, tiled enclosure, a lit mirror and storage unit beneath the basin. Whether used for multi-generational living, guest accommodation or independent rental, the annexe is a standout asset that adds further flexibility to the home.
Upstairs in the main home, the split staircase opens onto a wide landing finished in the same traditional red patterned carpet as the ground floor hallways. Here, five further bedrooms are arranged across both wings of the upper level, each with its own private en-suite.
One of the upper-floor bedrooms is softly styled in pale grey tones, with a contrasting darker grey feature wall. It features an alcove nestled between two built-in cupboards, a restful spot perfect for a small seat. The en-suite is well appointed with a cubicle shower, electric unit and an illuminated mirror above the basin, ideal for daily ease.
Another bedroom stands out for its impressive scale, with ample room for a king-size bed and additional furnishings without compromising space. The feel here is open and serene, with soft lighting and simple décor. Its private bathroom en-suite includes a full-length bath with overhead electric shower, chrome towel rail and crisp white tiles with subtle grey accents, offering a classic, clean-lined finish.
A further room is full of warmth and light, decorated in gentle yellow tones and finished with a light grey carpet. There’s room here for a large bed and generous storage, while the modern en-suite has been upgraded with grey tiled walls, white fixtures and a compact, stylish layout that maximises space without sacrificing comfort.
Another of the home’s distinctive bedrooms benefits from its own lounge area - a private nook with sloped ceilings and a Velux roof window that make it ideal for reading, watching TV or simply unwinding. The sleeping area flows from this space, continuing the calm, neutral palette, and its en-suite is both modern and bold, featuring textured white wall tiles, black floor tiling and a chrome-framed shower enclosure.
The final bedroom is currently used as a home office, but its proportions and layout make it highly versatile. There’s a built-in wardrobe for storage, white walls and soft carpet underfoot. With its own en-suite shower room, this room works equally well as a guest suite, teenager’s bedroom or an additional private space for multi-generational living.
Outside, the property includes a detached garage with up-and-over doors and a pitched roof, ideal for secure parking or storage. There’s also a timber-built garden room with power and lighting, making it perfect for use as a summer retreat, studio or maybe even an outdoor bar. The gardens themselves are largely paved or gravelled for ease of maintenance. The rear garden includes space for outdoor dining or entertaining, with room for seating and planting, too. Boundaries are a mix of dry stone walling, timber fencing and concrete walls, offering a secure and established perimeter.
This is a rare example of a property that combines scale, quality and versatility in equal measure. Its thoughtful layout, modern finishes and outstanding flexibility make it suitable for growing families, blended households or anyone looking to live and work comfortably under one roof without compromise. With a self-contained annexe, a total of six bathrooms, multiple reception rooms and outdoor space to match, this is a home that offers true long-term value in one of the city’s best-connected locations.
Private viewings are strictly by appointment, contact Hamish Homes to arrange yours and see everything this exceptional property has to offer.
About Inverness
Inverness, the capital of the Scottish Highlands, offers an enchanting blend of history, culture and natural beauty, making it a prime destination for home buyers.
The city's charm combines old-world allure with modern amenities. Inverness Castle, overlooking the river, provides a glimpse into the city's past, while the bustling city centre features contemporary shops, restaurants and cafes. Inverness boasts a range of excellent schools, healthcare services and a low crime rate, ensuring a high quality of life.
Outdoor enthusiasts will find Inverness a paradise, with easy access to the Highlands' vast wilderness for hiking, cycling and wildlife spotting. The city is also the gateway to the North Coast 500, Scotland’s ultimate road trip, offering breathtaking coastal scenery.
Culturally, Inverness thrives with numerous art, music and sporting festivals and events. The Eden Court Theatre and Cinema is a hub for performing arts, while local museums and galleries celebrate the region's heritage.
General Information:
Services: Mains Water, Electric & Gas
Council Tax Band: G
EPC Rating: C(77)
Entry Date: Early entry available
Home Report: Available on request.
- COUNCIL TAXA payment made to your local authority in order to pay for local services like schools, libraries, and refuse collection. The amount you pay depends on the value of the property.Read more about council Tax in our glossary page.
- Band: G
- PARKINGDetails of how and where vehicles can be parked, and any associated costs.Read more about parking in our glossary page.
- Yes
- GARDENA property has access to an outdoor space, which could be private or shared.
- Yes
- ACCESSIBILITYHow a property has been adapted to meet the needs of vulnerable or disabled individuals.Read more about accessibility in our glossary page.
- Ask agent
Culduthel Road, Inverness, IV2 4BH
Add an important place to see how long it'd take to get there from our property listings.
__mins driving to your place
Get an instant, personalised result:
- Show sellers you’re serious
- Secure viewings faster with agents
- No impact on your credit score
Your mortgage
Notes
Staying secure when looking for property
Ensure you're up to date with our latest advice on how to avoid fraud or scams when looking for property online.
Visit our security centre to find out moreDisclaimer - Property reference RX576264. The information displayed about this property comprises a property advertisement. Rightmove.co.uk makes no warranty as to the accuracy or completeness of the advertisement or any linked or associated information, and Rightmove has no control over the content. This property advertisement does not constitute property particulars. The information is provided and maintained by Hamish Homes Ltd, Inverness. Please contact the selling agent or developer directly to obtain any information which may be available under the terms of The Energy Performance of Buildings (Certificates and Inspections) (England and Wales) Regulations 2007 or the Home Report if in relation to a residential property in Scotland.
*This is the average speed from the provider with the fastest broadband package available at this postcode. The average speed displayed is based on the download speeds of at least 50% of customers at peak time (8pm to 10pm). Fibre/cable services at the postcode are subject to availability and may differ between properties within a postcode. Speeds can be affected by a range of technical and environmental factors. The speed at the property may be lower than that listed above. You can check the estimated speed and confirm availability to a property prior to purchasing on the broadband provider's website. Providers may increase charges. The information is provided and maintained by Decision Technologies Limited. **This is indicative only and based on a 2-person household with multiple devices and simultaneous usage. Broadband performance is affected by multiple factors including number of occupants and devices, simultaneous usage, router range etc. For more information speak to your broadband provider.
Map data ©OpenStreetMap contributors.





