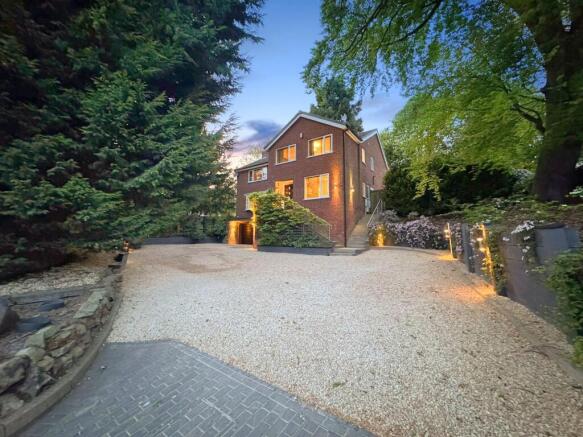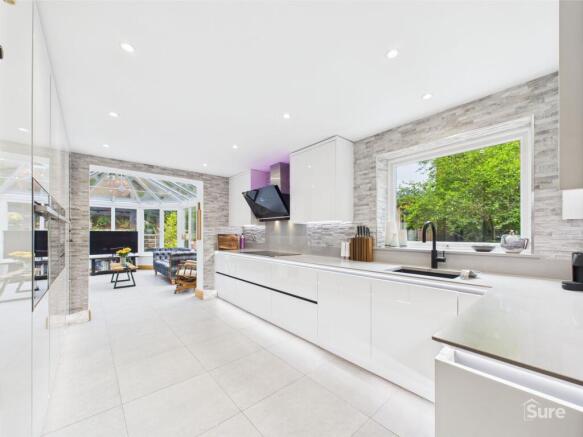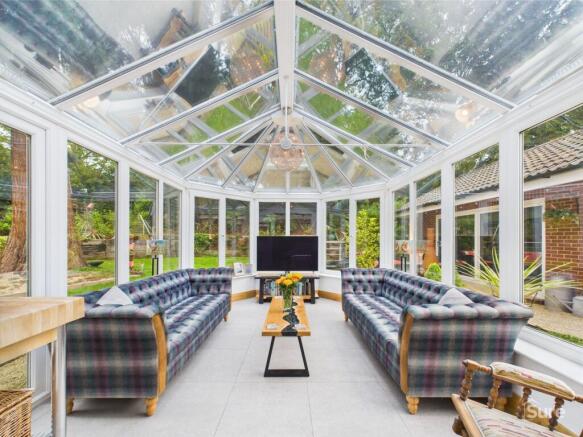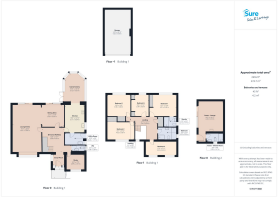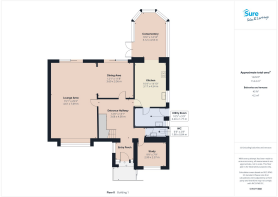Ashby Road, Burton-On-Trent, DE15

- PROPERTY TYPE
Detached
- BEDROOMS
5
- BATHROOMS
3
- SIZE
2,955 sq ft
275 sq m
- TENUREDescribes how you own a property. There are different types of tenure - freehold, leasehold, and commonhold.Read more about tenure in our glossary page.
Freehold
Key features
- Stunning Five Bedroom Detached House
- Beautiful Mature Garden Offering a Private Aspect
- Detached Annex - Ideal Office/Gym/Playroom
- Sleak and Modern High Specification Kitchen with Separate Utility
- Spacious Conservatory overlooking the Garden
- Open Plan L-Shaped Lounge Diner
- Internal Office Space to the Front of the Property
- Wrap Around Garden with Separate Zones over Multiple Levels
Description
*** GUIDE PRICE £725,000 - £775,000 ***
A real stunning hidden gem in the highly desireable area, this stunning five bedroom detached house exudes luxury and sophistication. As you step into the property, you are surrounded by a beautifully manicured garden offering a serene and private aspect, with multiple zones for every occasion. The property boasts a detached annexe, perfect for use as an office, gym, or playroom, providing versatile space to cater to your needs. One of the many features of this home is the sleek and modern high specification kitchen opening up to the wonderful conservatory, complete with a separate utility area, is a chef's dream and the perfect place to entertain guests and where the current owners spend the majority of their time.
As you enter the home you are greeted with a porch opening to a large and welcoming entrance hall, central to the home. The hallway leads to the open plan L-shaped lounge diner providing a generous and inviting space for relaxation and entertaining. The modern and recently fitted kitchen offers a perfect space for cooking. The high specification kitchen includes granite work tops, induction hob, triple integrated ovens, dishwasher, the kitchen includes a separate full height fridge and separate full height freezer, and opens to the spacious conservatory overlooking the picturesque garden and flooding the interior with natural light. To complete the ground floor, you will find a large internal office space at the front of the property offering a quiet retreat for work or study, a large utlity room off the kitchen, perfect for all your appliances and a downstairs WC.
Off the large galleried landing there are five generous double bedrooms. The master bedroom with a modern three piece ensuite. To complete the first floor there is a large four-piece bathroom.
Outside, the property continues to impress with a meticulously maintained garden that is a true outdoor paradise. The private garden has been expertly designed and cultivated over the last 20 years to offer both beauty and functionality. Whether you wish to host a summer BBQ in the designated decking area with covered seating, enjoy panoramic views from the top decking, or simply relax amidst the lush greenery, this garden provides the perfect backdrop for outdoor living. To the side of the property there is a Sauna. The garden's thoughtful layout includes a variety of mature shrubs and trees (two or which have Tree Preservation Orders) that create a sense of tranquillity and seclusion, making it a peaceful retreat in the heart of Burton-on-Trent. With a garden this stunning and well-appointed, you'll find yourself spending countless hours outdoors, enjoying the beauty and serenity that this exclusive property has to offer.
Additionaly one of the many features of this home is the detached Annex, with it’s own access, the annex offers huge versatility and can be used as a home office, gym, playroom or additionaly living area for teenage kids. The annex has a separate three piece shower room.
To the front of the property there is a large driveway providing ample off road parking for multiple vehicles leading to a double garage.
The property is situated close to local amenities and provides good access to motorway links. This property offers high-specification accommodation that caters to modern lifestyles, making it an ideal choice for those seeking a premium living experience
EPC Rating: D
Entrance Hallway
3.68m x 4m
Lounge Area
7.69m x 4.61m
Dining Area
3.56m x 3.69m
Kitchen
4.54m x 3.17m
Utility Room
1.77m x 3.2m
Conservatory
4.53m x 3.12m
Study
2.37m x 2.99m
Bedroom 1
3.66m x 4.01m
Ensuite
1.77m x 2.12m
Bedroom 2
3m x 4.62m
Bedroom 3
3.68m x 3.96m
Bedroom 4
2.42m x 5.23m
Bedroom 5
3.63m x 2.99m
Bathroom
2.06m x 3.2m
Parking - Garage
4.52m x 7.58m
- COUNCIL TAXA payment made to your local authority in order to pay for local services like schools, libraries, and refuse collection. The amount you pay depends on the value of the property.Read more about council Tax in our glossary page.
- Band: G
- PARKINGDetails of how and where vehicles can be parked, and any associated costs.Read more about parking in our glossary page.
- Garage
- GARDENA property has access to an outdoor space, which could be private or shared.
- Private garden
- ACCESSIBILITYHow a property has been adapted to meet the needs of vulnerable or disabled individuals.Read more about accessibility in our glossary page.
- Ask agent
Ashby Road, Burton-On-Trent, DE15
Add an important place to see how long it'd take to get there from our property listings.
__mins driving to your place
Get an instant, personalised result:
- Show sellers you’re serious
- Secure viewings faster with agents
- No impact on your credit score
About Sure Sales & Lettings, Burton-On-Trent
8 Eastgate Business Centre Eastern Avenue Stretton Burton-On-Trent DE13 0AT


Your mortgage
Notes
Staying secure when looking for property
Ensure you're up to date with our latest advice on how to avoid fraud or scams when looking for property online.
Visit our security centre to find out moreDisclaimer - Property reference 53239115-6d56-44c5-8755-f398e65be68b. The information displayed about this property comprises a property advertisement. Rightmove.co.uk makes no warranty as to the accuracy or completeness of the advertisement or any linked or associated information, and Rightmove has no control over the content. This property advertisement does not constitute property particulars. The information is provided and maintained by Sure Sales & Lettings, Burton-On-Trent. Please contact the selling agent or developer directly to obtain any information which may be available under the terms of The Energy Performance of Buildings (Certificates and Inspections) (England and Wales) Regulations 2007 or the Home Report if in relation to a residential property in Scotland.
*This is the average speed from the provider with the fastest broadband package available at this postcode. The average speed displayed is based on the download speeds of at least 50% of customers at peak time (8pm to 10pm). Fibre/cable services at the postcode are subject to availability and may differ between properties within a postcode. Speeds can be affected by a range of technical and environmental factors. The speed at the property may be lower than that listed above. You can check the estimated speed and confirm availability to a property prior to purchasing on the broadband provider's website. Providers may increase charges. The information is provided and maintained by Decision Technologies Limited. **This is indicative only and based on a 2-person household with multiple devices and simultaneous usage. Broadband performance is affected by multiple factors including number of occupants and devices, simultaneous usage, router range etc. For more information speak to your broadband provider.
Map data ©OpenStreetMap contributors.
