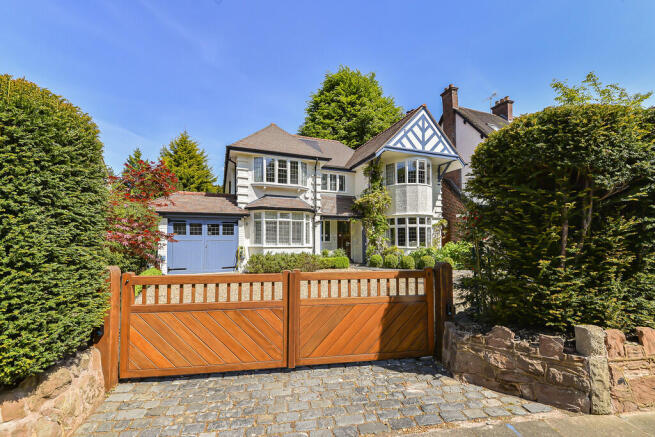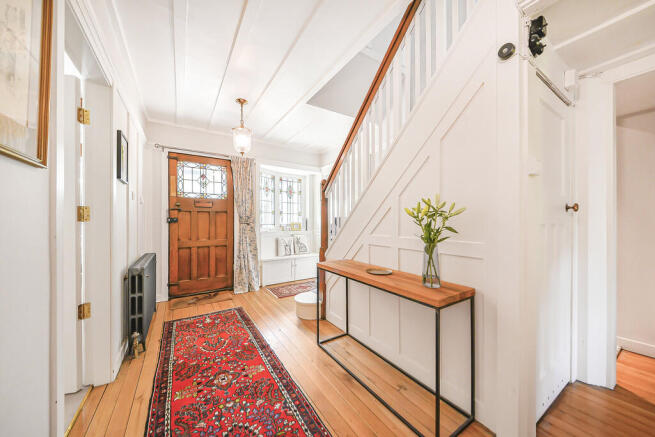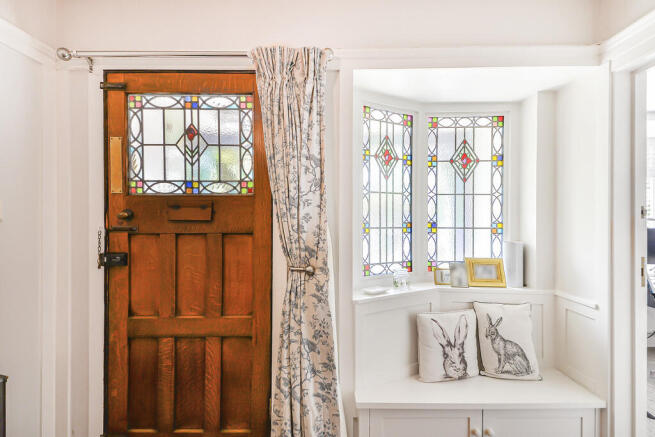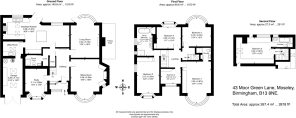
Moor Green Lane, Moseley

- PROPERTY TYPE
Detached
- BEDROOMS
6
- BATHROOMS
3
- SIZE
2,878 sq ft
267 sq m
- TENUREDescribes how you own a property. There are different types of tenure - freehold, leasehold, and commonhold.Read more about tenure in our glossary page.
Freehold
Description
Situation
Moor Green Lane is a popular address in Moseley, located some 3 miles to the south of Birmingham City Centre. The property is approximately half a mile from the entrance to Cannon Hill Park making this an ideal location for young families. The property falls within the catchment area for the much sought-after King Edward VI Camp Hill Grammar School which is one of the country's leading non-fee paying schools. Shops, bars and restaurants can all be found in nearby Moseley Village which is around half a mile distant. Also within half a mile is the new Kings Heath railway station which is nearing completion and will provide direct access to Birmingham New Street Station, approximately 11 minutes down the line.
Description
43 Moor Green Lane is a beautiful Arts and Crafts style detached house which combines charming character with a modern finish. The present owners undertook a comprehensive refurbishment of the property several years ago and spared no expense to make this a comfortable and enjoyable family home to live in. The refurbishment included new high quality leaded light double glazed windows set into the original casements to maintain the appearance of the property. The central heating and hot water system was replaced and includes a modern Worcester boiler and pressurised hot water cylinder as well as a Honeywell Home smart heating system. The kitchen was extended to the rear and an excellent loft conversion added a superb sixth bedroom with en suite. The house is finished in calm, neutral colours throughout and is beautifully presented and immaculately maintained.
Accommodation
On The Ground Floor
The accommodation is set out over three floors and extends in all to approximately 2,878 sq ft (267 sq m). The house is entered via a modern frameless glass porch with original oak and leaded glass inner front door leading into the reception hall. The hall has oak flooring, a useful cupboard under the stairs, a dedicated area for hanging coats also with fitted shoe racks and leading into the guest cloakroom WC.
The living room has a large bow window to the front and is bursting with character, having a remarkable oak pannelled inglenook fireplace with wood burner, and exposed beams to the ceiling adding a further feature.
The rear reception room serves as a second living room and has a bow window and glazed door to the rear, exposed floor boards, exposed ceiling beams, and a fireplace with coal effect gas fire.
The third reception room has a bay window to the front and is presently a music room but would make for an ideal playroom, snug, or study if required.
The dining kitchen is situated to the rear and enjoys delightful views of the garden via two windows and a set of glazed double doors. Two Velux rooflights above the kitchen area provide additional natural light. The kitchen itself is fitted with good quality Shaker style units with sleek white composite worktops and a double Belfast style sink with mixer tap. There is a Bosch integrated dishwasher, a Rangemaster cooker with five ring gas hob, twin electric ovens, and separate grill. A fitted dresser unit to one wall contains an integrated Meile coffee machine, and Meile combination microwave oven. The kitchen and dining areas are separated by a wood-topped island with additional fitted units beneath.
A door off the kitchen leads into the utility room which has Belfast style sink with mixer tap, space and plumbing for a washing machine, Velux rooflight, and door leading into the garage.
On the First Floor
The master bedroom has bow window to the front enjoying fine views over open playing fields, and extensive fitted wardrobes to one wall. The modern en suite has WC, wash basin, shower enclosure, clever alcove storage with fitted drawers, and electric under floor heating.
There are four further bedrooms on this floor, three of which are double-sized rooms and one with fitted wardrobes. These bedrooms are served by a beautifully appointed house bathroom with free-standing roll-top bath, twin wash basins set into fitted vanity unit, WC, separate shower enclosure, fitted airing cupboard, and electric under floor heating.
On The Second Floor
A well thought out loft conversion has created an additional large double bedroom which has lovely views over the rear garden and beyond via a dormer window. There is an en suite bathroom having bath, WC, and wash basin. Off the stairs to the second floor is an access point to a large loft storage area which fills the front gable and is fully boarded and has power and lighting.
Outside
To the front, set behind electrically controlled gates, is a pretty fore-garden and a gravelled driveway providing parking for three cars. To the left hand side of the house is the integral garage.
To the rear is a thoughtfully landscaped garden which includes a paved patio running the full width of the house, beyond which is a good-sized lawn flanked with neat and well-stocked borders. Beyond the lawn is a more formal garden with pergola, box hedging, and ornamental planting. There is a paved seating area framed by a further pergola creating an inviting space for outdoor entertaining and relaxing. Adjacent to the seating area is a substantial timber garden room which is presently used as a home office and has electric heating and a wired internet connection. Also situated in this lower section of garden is a barked play area with timber climbing frame and playhouse. There is a timber shed for garden storage and further garden storage is found to the side of the house where the side passage has been covered to create a lean-to potting shed and store.
General Information
Tenure: We understand the property is freehold.
Council Tax: Band G.
Published May 2025
Brochures
Brochure- COUNCIL TAXA payment made to your local authority in order to pay for local services like schools, libraries, and refuse collection. The amount you pay depends on the value of the property.Read more about council Tax in our glossary page.
- Band: G
- PARKINGDetails of how and where vehicles can be parked, and any associated costs.Read more about parking in our glossary page.
- Yes
- GARDENA property has access to an outdoor space, which could be private or shared.
- Yes
- ACCESSIBILITYHow a property has been adapted to meet the needs of vulnerable or disabled individuals.Read more about accessibility in our glossary page.
- Ask agent
Moor Green Lane, Moseley
Add an important place to see how long it'd take to get there from our property listings.
__mins driving to your place
Get an instant, personalised result:
- Show sellers you’re serious
- Secure viewings faster with agents
- No impact on your credit score
Your mortgage
Notes
Staying secure when looking for property
Ensure you're up to date with our latest advice on how to avoid fraud or scams when looking for property online.
Visit our security centre to find out moreDisclaimer - Property reference 101367008945. The information displayed about this property comprises a property advertisement. Rightmove.co.uk makes no warranty as to the accuracy or completeness of the advertisement or any linked or associated information, and Rightmove has no control over the content. This property advertisement does not constitute property particulars. The information is provided and maintained by Robert Powell, Birmingham. Please contact the selling agent or developer directly to obtain any information which may be available under the terms of The Energy Performance of Buildings (Certificates and Inspections) (England and Wales) Regulations 2007 or the Home Report if in relation to a residential property in Scotland.
*This is the average speed from the provider with the fastest broadband package available at this postcode. The average speed displayed is based on the download speeds of at least 50% of customers at peak time (8pm to 10pm). Fibre/cable services at the postcode are subject to availability and may differ between properties within a postcode. Speeds can be affected by a range of technical and environmental factors. The speed at the property may be lower than that listed above. You can check the estimated speed and confirm availability to a property prior to purchasing on the broadband provider's website. Providers may increase charges. The information is provided and maintained by Decision Technologies Limited. **This is indicative only and based on a 2-person household with multiple devices and simultaneous usage. Broadband performance is affected by multiple factors including number of occupants and devices, simultaneous usage, router range etc. For more information speak to your broadband provider.
Map data ©OpenStreetMap contributors.








