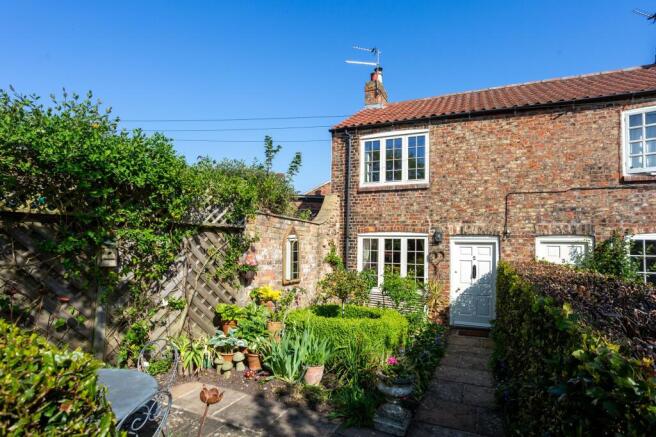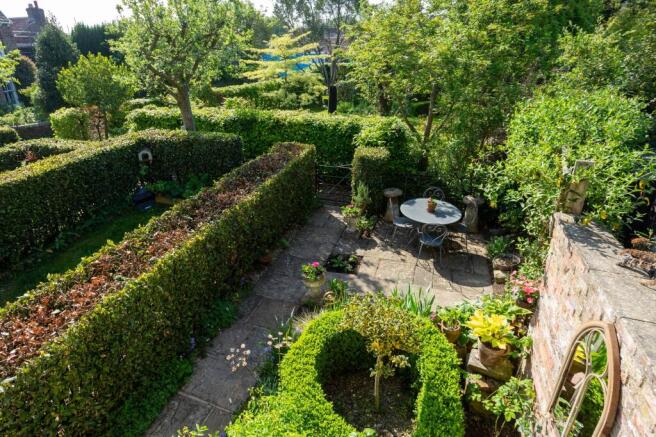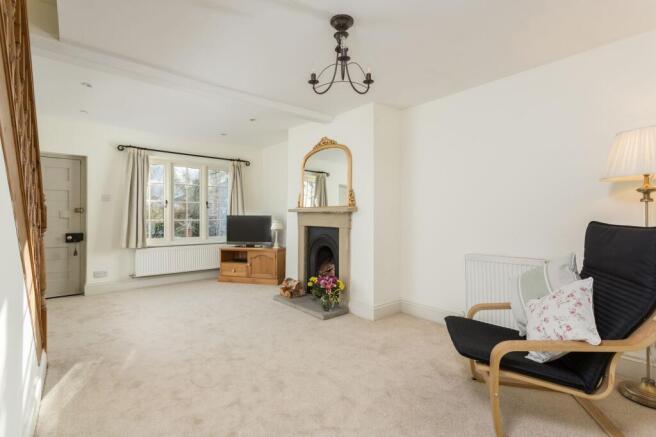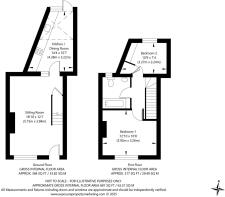Holly Cottage, 2 Church Street, Copmanthorpe, YO23

- PROPERTY TYPE
Cottage
- BEDROOMS
2
- BATHROOMS
1
- SIZE
947 sq ft
88 sq m
- TENUREDescribes how you own a property. There are different types of tenure - freehold, leasehold, and commonhold.Read more about tenure in our glossary page.
Freehold
Key features
- No onward chain
- Period end cottage
- Charming cottage garden to the front aspect with paved seating area
- Cosy lounge with cast-iron fireplace
- Light-filled kitchen diner with integrated appliances
- Tasteful period features
- Allocated parking & secure outhouse storage
- Desirable south York village setting
- Close to local amenities and transport links
- Ideal first-time buyer
Description
Tucked away off Church Street in the popular village of Copmanthorpe, this delightful two-bedroom end-terrace cottage offers a rare opportunity to own a characterful home in a highly sought-after area. Set back along a private driveway, the property exudes traditional charm and benefits from a beautifully presented front garden and secure outhouse.
Dating back to around 1850 and having undergone a meticulous renovation process in 2015, this row of cottages are an important part of Copmanthorpe’s history.
Approached via a shared gravel path, a quaint gate opens to a flagstone pathway that guides you alongside the front cottage style garden—an ideal spot for morning coffee or evening relaxation. Mature hedging provides privacy, while a traditional Pine front door sets the tone for the charming interior.
Stepping inside you are greeted by a warm and welcoming lounge, where cottage-style double glazed windows and a antique fireplace with stone hearth and surround create an inviting space brimming with features. A staircase with exposed timber balustrade leads to the first floor, and an understairs cupboard provides essential storage. A original Pine door placed alongside a decorative stained glass window opens into the rear kitchen diner.
The kitchen is angular in shape and has been thoughtfully fitted with neutral cabinetry and contrasting laminate worktops. Integrated appliances include a pyrolytic self-cleaning oven with induction hob and extractor, fridge freezer, dishwasher, and washing machine. A stainless-steel sink and drainer with mixer tap sits within the run of units. There is space for a small dining area, perfect for intimate meals or entertaining, and a glazed section of the roof above a door leading out to the rear yard and secure outhouse, allows natural light to flow through. Kardin Oak flooring adds practicality to the space.
Upstairs, the first floor offers two well-presented bedrooms and a modern bathroom. The principal bedroom is a generous double overlooking the front garden, featuring a charming antique fireplace with wooden surround and alcoves ideal for wardrobes. Decorated in calming neutral tones and finished with a soft cream carpet. Original Pine doors are in keeping with the natural wood skirting boards.
Bedroom two, overlooking the rear, is a good sized versatile room. It comes complete with a fitted dressing table with drawers as well as a storage cupboard. This angular room mirrors the tasteful, neutral décor of the principal bedroom.
A ceiling hatch gives access to the loft space, which is fitted with a light ladder and partial boarding and houses the Ideal gas fired central heating boiler.
The bathroom is modern and stylish, comprising a bath with shower over, wall-mounted wash basin with mixer tap, low-level WC, and a chrome heated towel rail. A window offers both natural light and privacy, while tile-effect flooring and part-tiled walls complete the look.
Externally, the front garden offers a low-maintenance and colourful outdoor space, ideal for alfresco dining, and the rear features a small, paved area with flower border, allocated parking spot and a secure, shared outhouse—divided for individual use and perfect for storing bicycles, garden tools, or outdoor equipment. There is also a shared recycling store used by the row of cottages.
Meticulously renovated in 2015 and steeped in history, this pretty period cottage offers the charm of village living with the convenience of modern updates. Situated just moments from the amenities of Copmanthorpe and with excellent access to York and the A64, this home would suit professionals, downsizers, first time buyers.
Please note, the use of this property for holiday lets, such as Air B&B, is prohibited.
EPC Rating: D
- COUNCIL TAXA payment made to your local authority in order to pay for local services like schools, libraries, and refuse collection. The amount you pay depends on the value of the property.Read more about council Tax in our glossary page.
- Band: C
- PARKINGDetails of how and where vehicles can be parked, and any associated costs.Read more about parking in our glossary page.
- Yes
- GARDENA property has access to an outdoor space, which could be private or shared.
- Yes
- ACCESSIBILITYHow a property has been adapted to meet the needs of vulnerable or disabled individuals.Read more about accessibility in our glossary page.
- Ask agent
Holly Cottage, 2 Church Street, Copmanthorpe, YO23
Add an important place to see how long it'd take to get there from our property listings.
__mins driving to your place
Get an instant, personalised result:
- Show sellers you’re serious
- Secure viewings faster with agents
- No impact on your credit score
Your mortgage
Notes
Staying secure when looking for property
Ensure you're up to date with our latest advice on how to avoid fraud or scams when looking for property online.
Visit our security centre to find out moreDisclaimer - Property reference bb4dda76-78af-4a68-9ae6-eb5b6b8513a3. The information displayed about this property comprises a property advertisement. Rightmove.co.uk makes no warranty as to the accuracy or completeness of the advertisement or any linked or associated information, and Rightmove has no control over the content. This property advertisement does not constitute property particulars. The information is provided and maintained by Wishart Estate Agents, York. Please contact the selling agent or developer directly to obtain any information which may be available under the terms of The Energy Performance of Buildings (Certificates and Inspections) (England and Wales) Regulations 2007 or the Home Report if in relation to a residential property in Scotland.
*This is the average speed from the provider with the fastest broadband package available at this postcode. The average speed displayed is based on the download speeds of at least 50% of customers at peak time (8pm to 10pm). Fibre/cable services at the postcode are subject to availability and may differ between properties within a postcode. Speeds can be affected by a range of technical and environmental factors. The speed at the property may be lower than that listed above. You can check the estimated speed and confirm availability to a property prior to purchasing on the broadband provider's website. Providers may increase charges. The information is provided and maintained by Decision Technologies Limited. **This is indicative only and based on a 2-person household with multiple devices and simultaneous usage. Broadband performance is affected by multiple factors including number of occupants and devices, simultaneous usage, router range etc. For more information speak to your broadband provider.
Map data ©OpenStreetMap contributors.




