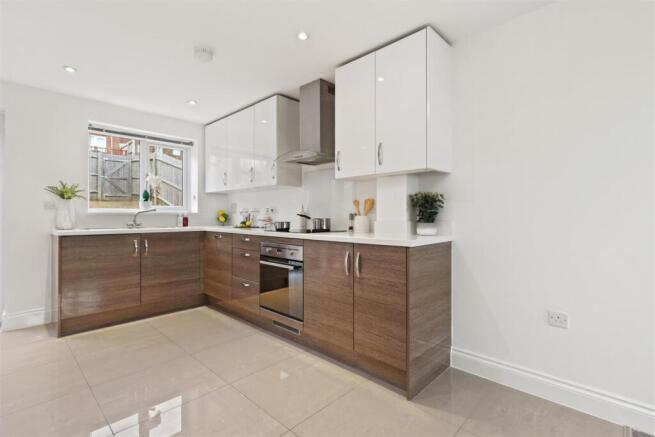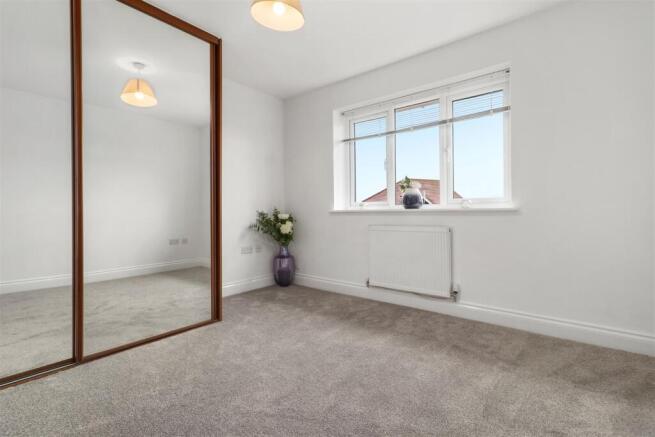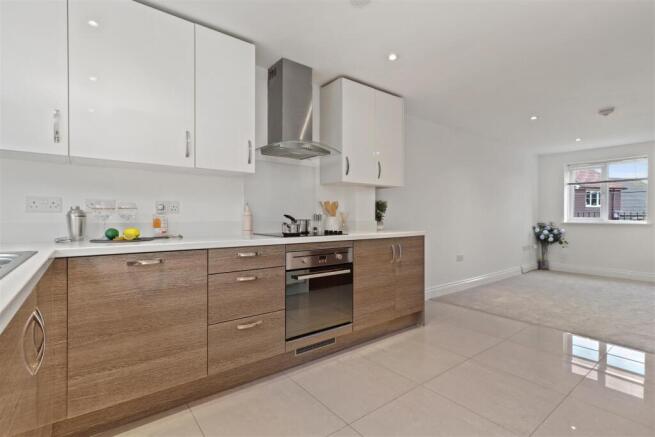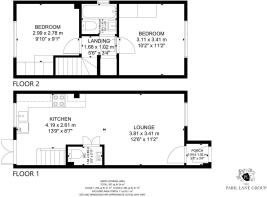High Breezes, Bannister Close, Hastings

Letting details
- Let available date:
- Now
- Deposit:
- £1,442A deposit provides security for a landlord against damage, or unpaid rent by a tenant.Read more about deposit in our glossary page.
- Min. Tenancy:
- Ask agent How long the landlord offers to let the property for.Read more about tenancy length in our glossary page.
- Let type:
- Long term
- Furnish type:
- Unfurnished
- Council Tax:
- Ask agent
- PROPERTY TYPE
Terraced
- BEDROOMS
2
- BATHROOMS
1
- SIZE
603 sq ft
56 sq m
Key features
- Contemporary High Gloss Kitchen with Integrated Appliances
- French Patio Doors which Open out onto the Patio
- Private Off-Street Parking for One Car
- Beautifully Turfed Private Garden with Spacious Patio
- Built & Let Direct from The Park Lane Group
- Beautifully Finished Fully Tiled Main Bathroom
- Two Spacious Bedrooms with Built in Sliding Mirrored Wardrobes
- Sweeping Views Over to the Southwest
- Convenient Location Just off A21
- Newly Decorated Throughout
Description
Property Description - The Park Lane Group is excited to be offering this fabulous 2-bedroom home built by us in our High Breezes Development, ideally located off The Ridge, Hastings. The development encompasses the property's coastal location with a brick wall entrance façade, accented with boat, anchor and brick seagull detailing's.
Externally you have a timeless full brick exterior with stone accents, along with an elegant gabled porch and wrought iron railings. Upon entry you have a welcoming entrance hall, opening into a generous open plan living area and kitchen.
The contemporary kitchen features a glossy porcelain tiled floor, complemented by the high gloss units and a white laminate worktop, where you will find a range of integrated appliances, including a washer-dryer, dishwasher, oven, electric hob, and extractor.
The kitchen benefits from French patio doors which open out onto the patio to provide an inside outside feel beautifully linking the spacious interior with the paved terrace and landscaped garden. There is also a shed which is handy for extra storage space.
Downstairs also lends itself to a usefully placed WC, benefitting from a vanity unit, full mirror, and is fully tiled. The glossy porcelain tiled floor also extends into here.
Upstairs, there are two spacious double bedrooms both of which benefit from luxurious sliding mirrored wardrobes with a traditional walnut trim. The master bedroom also has the luxury of extensive views over Hastings and Ore, with far reaching views across to the sea.
Adjoining both rooms is the main bathroom which beautifully finished with sleek beige tiling, full width mirror, white sanitary ware and chrome fittings. There is also a bath/shower mixer, heated towel rail and a shaver point.
The property is located in a quiet no-through road, with access to a private off-street parking space, along with several visitor spaces throughout the development.
Forming part of the exclusive High Breezes development, this property is remarkably well positioned, with sweeping views to the southwest - its location could not be more convenient.
*Please note that the pictures shown are taken from a neighbouring and similar property on the same development. The property available for rent is a mid-terrace property. Slight differences may occur between properties - photos are for illustration purposes only*
Brochures
High Breezes, Bannister Close, Hastings- COUNCIL TAXA payment made to your local authority in order to pay for local services like schools, libraries, and refuse collection. The amount you pay depends on the value of the property.Read more about council Tax in our glossary page.
- Band: B
- PARKINGDetails of how and where vehicles can be parked, and any associated costs.Read more about parking in our glossary page.
- Residents
- GARDENA property has access to an outdoor space, which could be private or shared.
- Yes
- ACCESSIBILITYHow a property has been adapted to meet the needs of vulnerable or disabled individuals.Read more about accessibility in our glossary page.
- Ask agent
High Breezes, Bannister Close, Hastings
Add an important place to see how long it'd take to get there from our property listings.
__mins driving to your place
Notes
Staying secure when looking for property
Ensure you're up to date with our latest advice on how to avoid fraud or scams when looking for property online.
Visit our security centre to find out moreDisclaimer - Property reference 33880482. The information displayed about this property comprises a property advertisement. Rightmove.co.uk makes no warranty as to the accuracy or completeness of the advertisement or any linked or associated information, and Rightmove has no control over the content. This property advertisement does not constitute property particulars. The information is provided and maintained by Park Lane Group, St. Leonards-On-Sea. Please contact the selling agent or developer directly to obtain any information which may be available under the terms of The Energy Performance of Buildings (Certificates and Inspections) (England and Wales) Regulations 2007 or the Home Report if in relation to a residential property in Scotland.
*This is the average speed from the provider with the fastest broadband package available at this postcode. The average speed displayed is based on the download speeds of at least 50% of customers at peak time (8pm to 10pm). Fibre/cable services at the postcode are subject to availability and may differ between properties within a postcode. Speeds can be affected by a range of technical and environmental factors. The speed at the property may be lower than that listed above. You can check the estimated speed and confirm availability to a property prior to purchasing on the broadband provider's website. Providers may increase charges. The information is provided and maintained by Decision Technologies Limited. **This is indicative only and based on a 2-person household with multiple devices and simultaneous usage. Broadband performance is affected by multiple factors including number of occupants and devices, simultaneous usage, router range etc. For more information speak to your broadband provider.
Map data ©OpenStreetMap contributors.




