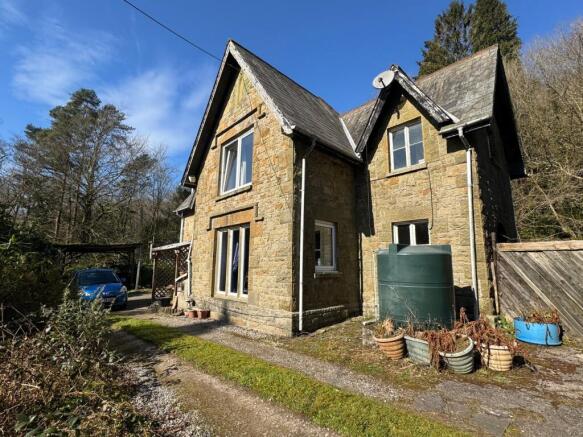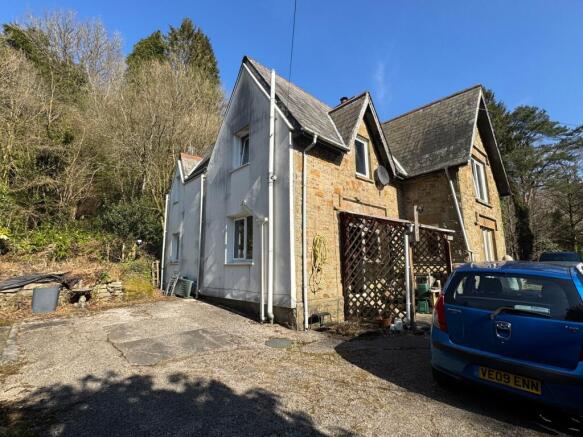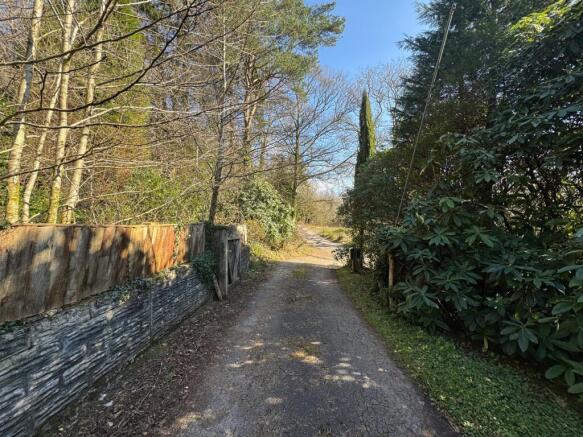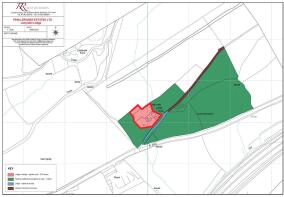Aberdulais, Neath, SA10

- PROPERTY TYPE
Lodge
- BEDROOMS
4
- BATHROOMS
1
- SIZE
Ask agent
- TENUREDescribes how you own a property. There are different types of tenure - freehold, leasehold, and commonhold.Read more about tenure in our glossary page.
Freehold
Key features
- Charming detached forestry lodge dating back to the 1800's
- Detached stone barn offering excellent scope for conversion (s.t.p.c)
- Set in a secluded position amongst established woodland plantation
- With no immediate adjoining neighbours
- Situated on the periphery of popular village of Aberdulais, Neath
- Within easy reach of A465 (Heads of the Valleys Road)
Description
A charming and characterful detached forestry lodge situated in a secluded position amongst an established woodland plantation, on the periphery of the popular village and community of Aberdulais, Neath.
Property Summary
The historic Llety'r Afel Lodge dates back to the 1800's retaining many original characterful features, briefly comprising a living room, kitchen/breakfast room, dining room and a side hall with a staircase leading to a box /storage room. The principal staircase leads to the first floor landing area with three bedrooms, the principal bedroom also interlinks into the rear hall, plus a family bathroom.
The property benefits from a driveway leading to a parking area for several vehicles with courtyard garden area to the front and rear. A further detached traditional stone building is currently utilised for storage purposes, with conversion potential, subject to obtaining the necessary planning consents.
The property would benefit from updating and maintenance work both internally and externally, although offers excellent scope to create a wonderful family home.
Situation
The property lies in a private and secluded setting, north-east of the village of Aberdulais, benefitting from a range of local amenities and services, whilst the larger town of Neath, can be reached within 4 miles to the south-west is home to a comprehensive range of services, to include stores, eateries, supermarkets, schooling and a train station. The M4 at Junction 43 can be reached within 5 miles, providing excellent access along the M4 corridor, into Swansea and further afield.
Living Room
3.38m x 4.87m (11' 1" x 16' 0")
Door to front, window to side, floor boards and linoleum flooring, coal and log burner.
Kitchen
3.32m x 3.47m (10' 11" x 11' 5")
Door to side, window to side, base and wall units, gas cooker and extractor hood and plumbing for washing machine.
Dinning Room
5.05m x 3.73m (16' 7" x 12' 3")
Windows to the front and side, carpet flooring and radiator.
Internal Hall
2.70m x 2.68m (8' 10" x 8' 10")
Window to front, door to side and concrete flooring.
Store
1.07m x 1.14m (3' 6" x 3' 9")
Window to side and attic hatch.
Bedroom 1
3.11m x 2.53m (10' 2" x 8' 4")
Window to side and carpet flooring.
Bathroom
1.97m x 3.61m (6' 6" x 11' 10")
Window to side, bath tub, W.C, WHB and airing cupboard.
Bedroom 2
2.80m x 2.34m (9' 2" x 7' 8")
Window to front and carpet flooring.
Bedroom 3
5.01m x 3.86m (16' 5" x 12' 8")
Window to front, carpet flooring and built in wardrobe.
Stone Built Barn
4.91m x 8.58m (16' 1" x 28' 2")
With pitched slate roof.
Tenure
We understand that the property is held on a freehold basis.
Services
We understand that the property benefits from mains electricity, mains water, private drainage and solid fuel central heating system. None of the services have been tested.
Council Tax Band
Council Tax Band D - approximately £2446.79 per annum for 2025/2026.
Energy Performance Certificate
EPC Rating D (55).
Wayleaves, Easements and Rights of Way
The property is sold to and with the benefit of all rights, including rights of way, whether public or private, light, support, drainage, water and electricity supplies and any other rights and obligations, easements and proposed wayleaves for masts, pylons, stays, cables, drains and water, gas and other pipes, whether referenced or not.
Plans
A copy of the plan is attached for identification purposes only. The purchasers shall be deemed to have satisfied themselves as to the description of the property. Any error or mis-statement shall not annul a sale or entitle any party to compensation in respect thereof.
Planning
All planning related enquiries to Neath Port Talbot County Council Planning Department.
Local Authority
Neath Port Talbot Council, The Quays, Brunel Way, Neath, SA11 2GG.
Tel:
What 3 Word / Postcode
///waddled.reap.admire / SA10 8HN
Agent Note
The garden area is currently subject to a 5-year Treatment Plan in respect of the Himalayan Balsam and Bamboo infestation.
Viewing
Strictly by appointment with the sole selling agents Rees Richards and Partners.
Please contact our Swansea office for further information - Druslyn House, De La Beche Street, Swansea, SA1 3HH.
Tel:
Email:
Brochures
Brochure 1- COUNCIL TAXA payment made to your local authority in order to pay for local services like schools, libraries, and refuse collection. The amount you pay depends on the value of the property.Read more about council Tax in our glossary page.
- Band: D
- PARKINGDetails of how and where vehicles can be parked, and any associated costs.Read more about parking in our glossary page.
- Driveway,Private
- GARDENA property has access to an outdoor space, which could be private or shared.
- Yes
- ACCESSIBILITYHow a property has been adapted to meet the needs of vulnerable or disabled individuals.Read more about accessibility in our glossary page.
- Ask agent
Aberdulais, Neath, SA10
Add an important place to see how long it'd take to get there from our property listings.
__mins driving to your place


Your mortgage
Notes
Staying secure when looking for property
Ensure you're up to date with our latest advice on how to avoid fraud or scams when looking for property online.
Visit our security centre to find out moreDisclaimer - Property reference 28854181. The information displayed about this property comprises a property advertisement. Rightmove.co.uk makes no warranty as to the accuracy or completeness of the advertisement or any linked or associated information, and Rightmove has no control over the content. This property advertisement does not constitute property particulars. The information is provided and maintained by Rees Richards and Partners, Swansea. Please contact the selling agent or developer directly to obtain any information which may be available under the terms of The Energy Performance of Buildings (Certificates and Inspections) (England and Wales) Regulations 2007 or the Home Report if in relation to a residential property in Scotland.
*This is the average speed from the provider with the fastest broadband package available at this postcode. The average speed displayed is based on the download speeds of at least 50% of customers at peak time (8pm to 10pm). Fibre/cable services at the postcode are subject to availability and may differ between properties within a postcode. Speeds can be affected by a range of technical and environmental factors. The speed at the property may be lower than that listed above. You can check the estimated speed and confirm availability to a property prior to purchasing on the broadband provider's website. Providers may increase charges. The information is provided and maintained by Decision Technologies Limited. **This is indicative only and based on a 2-person household with multiple devices and simultaneous usage. Broadband performance is affected by multiple factors including number of occupants and devices, simultaneous usage, router range etc. For more information speak to your broadband provider.
Map data ©OpenStreetMap contributors.




