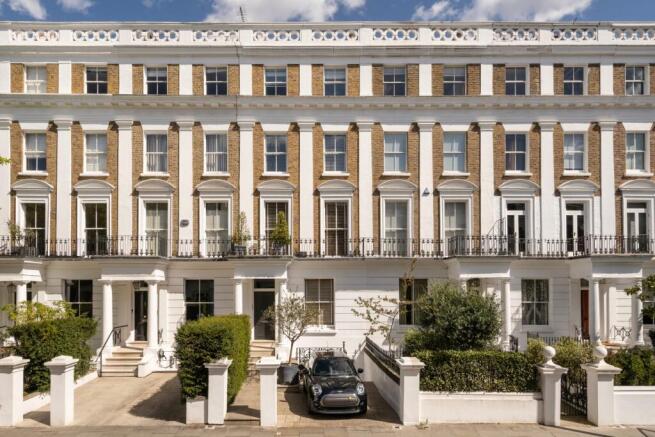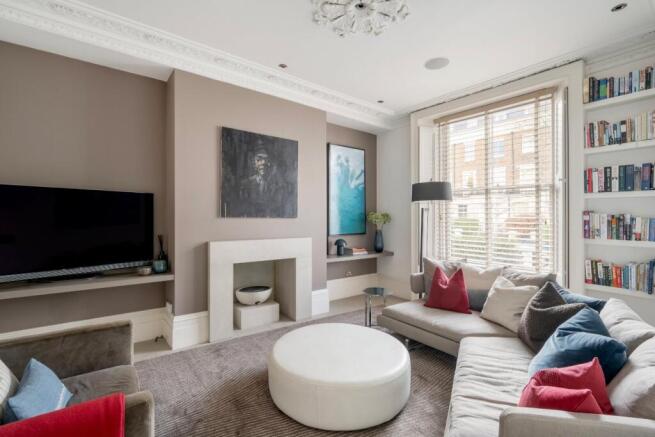Drayton Gardens, Chelsea, London

- PROPERTY TYPE
Terraced
- BEDROOMS
6
- BATHROOMS
5
- SIZE
3,347 sq ft
311 sq m
- TENUREDescribes how you own a property. There are different types of tenure - freehold, leasehold, and commonhold.Read more about tenure in our glossary page.
Freehold
Key features
- Principal Suite
- Five Further Bedrooms
- Four Bathrooms
- Off-Street Front Parking Space
- Balcony
- Large Garden (East-facing)
- Reception Room
- Games Room/Sitting Room
- Gym
- Study
Description
This superb period townhouse provides an exciting opportunity to acquire a truly spectacular family home. The property has been in the same family ownership for 25 years and has been maintained with a great deal of pride and care. The quality and overall appeal is exceptional.
Upon entering the house, there is a traditional reception room, retaining original features such as large sash windows that flood the space with natural light and working shutters. There is also a guest bedroom which has been converted into a fully equipped gym, complete with its own bathroom. At the rear of the ground floor is a study providing an ideal workspace with a charming Juliet balcony overlooking the garden.
The accommodation is perfectly balanced with an impressive open-plan kitchen, living and dining area on the lower ground floor which spans the full length of the house. The kitchen design incorporates a larder, breakfast bar, premium appliances, impressive dining area and a separate entrance offering direct access to off-street parking with an electric charging point, store cupboards, and a guest cloakroom. The whole space has been thoughtfully designed by the current owners to maximise functionality and aesthetic appeal. The contemporary dining area beautifully extends into the large east-facing garden. The landscaped rear garden is a tranquil retreat with a stunning water feature and further benefits from a shed with ample storage and direct access to Thistle Grove.
On the first floor, the drawing room, which is currently being used as a games room, features over 3m-high ceilings, original cornicing, floor-to-ceiling sash windows and working shutters. This elegant space opens onto a front balcony with westerly views of the tree-lined Drayton Gardens.
The first floor provides flexible bedroom accommodation with two bedrooms; one is situated at the rear and includes an ensuite shower room with a cloakroom accessed from the landing. Bedroom three benefits from its own exclusive use shower room, accessible from the half-landing.
The principal suite occupies the entire second floor, boasting a luxurious ensuite with dual basins, walk-in waterfall shower, and a freestanding bath. The top floor provides two further double bedrooms, a family bathroom, ample storage, and a utility room accessed from the half-landing. Both top floor bedrooms and the landing/stairs benefit from air conditioning, ensuring comfort throughout the year.
The property is set back from the road with clear East/West views at the front and rear thereby providing maximum light. This completes the overall offering and makes for the most glorious and special family home.
Drayton Gardens is a sought-after address that connects South Kensington and Chelsea. Renowned as a prestigious residential enclave in Prime Central London, it offers excellent transport links such as, Gloucester Road underground, South Kensington underground and Earls Court underground.
Drayton Gardens was once a "rustic lane" in the hamlet of Brompton, lined with a mix of market gardens and country houses, until more suburban villas began to be built in the early 1800s. Later, some of the older houses were demolished, and mansion blocks appeared, including Drayton Court in 1902, and Onslow Court in 1935.
The northern half of Drayton Gardens (No's 1-39 and No's 4-56) formed part of the Day Estate, and was a three-acre field known as Rosehall or Rose Hawe, which the Day family acquired by the marriage in 1743 of Benjamin Day, the son of a wealthy Norwich weaver, to Ann Dodemead, daughter and co-heir of Walter Dodemead of Covent Garden.
Drayton Gardens is now regarded as making up part of the 'Day Estate' and sits within the 'Boltons Conservation' area.
No's 15 to 25 Drayton Gardens are Grade II listed and were built between 1858 and 1863.
Brochures
Web DetailsParticulars- COUNCIL TAXA payment made to your local authority in order to pay for local services like schools, libraries, and refuse collection. The amount you pay depends on the value of the property.Read more about council Tax in our glossary page.
- Band: TBC
- PARKINGDetails of how and where vehicles can be parked, and any associated costs.Read more about parking in our glossary page.
- Yes
- GARDENA property has access to an outdoor space, which could be private or shared.
- Ask agent
- ACCESSIBILITYHow a property has been adapted to meet the needs of vulnerable or disabled individuals.Read more about accessibility in our glossary page.
- Ask agent
Drayton Gardens, Chelsea, London
Add an important place to see how long it'd take to get there from our property listings.
__mins driving to your place
Get an instant, personalised result:
- Show sellers you’re serious
- Secure viewings faster with agents
- No impact on your credit score
Your mortgage
Notes
Staying secure when looking for property
Ensure you're up to date with our latest advice on how to avoid fraud or scams when looking for property online.
Visit our security centre to find out moreDisclaimer - Property reference SOK240083. The information displayed about this property comprises a property advertisement. Rightmove.co.uk makes no warranty as to the accuracy or completeness of the advertisement or any linked or associated information, and Rightmove has no control over the content. This property advertisement does not constitute property particulars. The information is provided and maintained by Strutt & Parker, Chelsea SW10. Please contact the selling agent or developer directly to obtain any information which may be available under the terms of The Energy Performance of Buildings (Certificates and Inspections) (England and Wales) Regulations 2007 or the Home Report if in relation to a residential property in Scotland.
*This is the average speed from the provider with the fastest broadband package available at this postcode. The average speed displayed is based on the download speeds of at least 50% of customers at peak time (8pm to 10pm). Fibre/cable services at the postcode are subject to availability and may differ between properties within a postcode. Speeds can be affected by a range of technical and environmental factors. The speed at the property may be lower than that listed above. You can check the estimated speed and confirm availability to a property prior to purchasing on the broadband provider's website. Providers may increase charges. The information is provided and maintained by Decision Technologies Limited. **This is indicative only and based on a 2-person household with multiple devices and simultaneous usage. Broadband performance is affected by multiple factors including number of occupants and devices, simultaneous usage, router range etc. For more information speak to your broadband provider.
Map data ©OpenStreetMap contributors.




