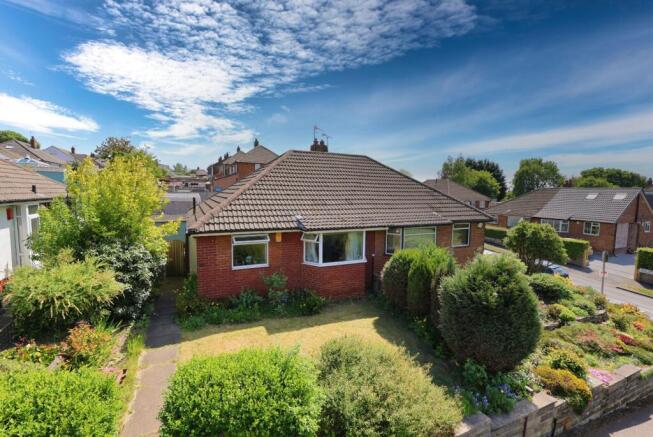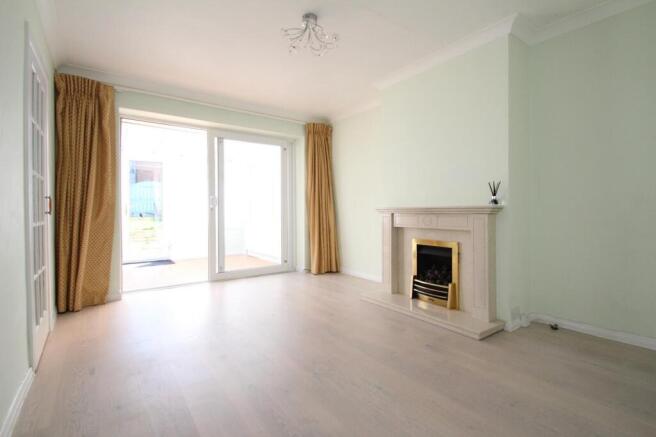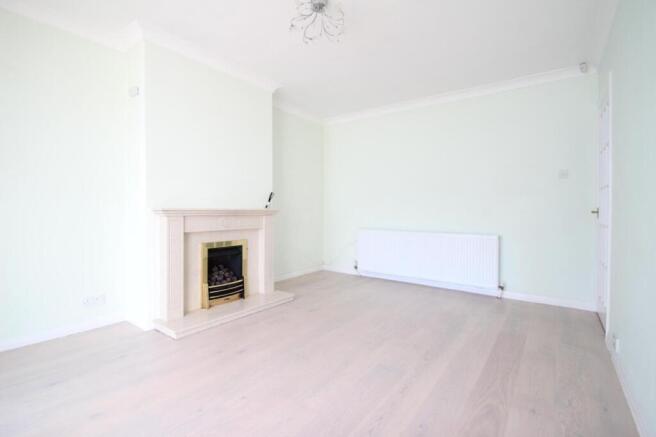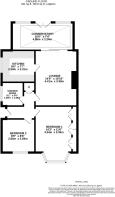Tinshill Lane, Leeds, West Yorkshire, UK, LS16

- PROPERTY TYPE
Bungalow
- BEDROOMS
2
- BATHROOMS
1
- SIZE
Ask agent
- TENUREDescribes how you own a property. There are different types of tenure - freehold, leasehold, and commonhold.Read more about tenure in our glossary page.
Freehold
Key features
- Well presented semi-detached bungalow.
- Ideal for first time buyer/downsizer.
- Two bedrooms.
- Modern kitchen and bathroom.
- Spacious lounge and versatile conservatory.
- Private landscaped wrap around gardens.
- Garage & off street parking at rear.
- Close to Horsforth train station.
- Excellent amenities close by.
Description
LOCATION
Cookridge is a popular village with a good mix of accommodation and amenities available, along with reputable schools, a recently re-designed and re-furbished sports club/swimming pool, Asda superstore and a Health Centres at Holt Park. Ideally situated for access to Otley Road (A660) and the Ring Road (A6120) thus making commuting straight forward. Public transport facilities are good by bus or alternatively by railway from the Horsforth Train Station located at the bridge on the Horsforth/Cookridge border. Horsforth village is just next-door where a vast range of shops, supermarkets, pubs and restaurants can be found. Beautiful countryside can be found within a short distance and the Cookridge Hall Golf Course and Bannatyne health club are on the doorstep. Headingley is a short distance away with a vibrant mix of shops and restaurants, plus the renowned Headingley Stadium for rugby & Cricket.
SPECIAL NOTE
The photos used are historic photos from a couple of years ago pre tenancy.
GROUND FLOOR
Upon entering through the side entrance, you are welcomed into an inviting L-shaped hallway that leads to each room. The property boasts two well-proportioned bedrooms, both situated at the front of the bungalow. The master bedroom features fitted wardrobes and a large bay window, allowing natural light to flood the space, creating a warm and airy atmosphere. There is a fully tiled bathroom in moden beige ceramics and complete with a walk-in shower with sleek glazed screen, low flush WC and pedestal hand wash basin. Window to the side aspect. The spacious lounge is a highlight of the home, featuring a charming feature fireplace that adds character and warmth. Double sliding doors seamlessly connect the lounge to a second reception room, which can serve as a conservatory or additional living space. This versatile room has patio doors that open directly onto the garden, perfect for enjoying the outdoors. The fully fitted kitchen is both practical and aesthetically pleasing, equipped with crisp white units and a striking black laminate worktop, providing ample space for culinary creations. Also integrated with double oven, gas hob, stainless steel sink with side drainer and mixer tap with window to the side aspect above. There is also space for a tall fridge freezer and undercounter washing machine.
OUTSIDE
The bungalow is set on a good size plot, featuring gardens that wrap around three sides of the home. At the front, you are greeted by a neatly maintained lawn complemented by a planted border, creating an inviting first impression. The rear garden is particularly appealing, boasting a spacious lawn area and an Indian stone patio, perfect for al fresco dining or simply enjoying the sunny aspect. The fenced boundaries provide privacy and security, making it an ideal space for relaxation or entertaining guests. Additionally, the property includes a single detached garage at the rear, along with an off-street parking space, ensuring convenience for residents and visitors alike.
BROCHURE DETAILS
Hardisty and Co prepared these details, including photography, in accordance with our estate agency agreement.
SERVICES – Disclosure of Financial Interests
Unless instructed otherwise, the company would normally offer all clients, applicants, and prospective purchasers its full range of estate agency services, including the valuation of their present property and sales service. We also intend to offer clients, applicants and prospective purchasers' mortgage and financial services advice through our association with Mortgage Advice Bureau. We will also offer to clients and prospective purchasers the services of our panel solicitors, removers, and contactors. We would normally be entitled to commission or fees for such services and disclosure of all our financial interests can be found on our website.
MORTGAGE SERVICES
We are whole of market and would love to help with your purchase or remortgage. Call to book your appointment today option 4.
- COUNCIL TAXA payment made to your local authority in order to pay for local services like schools, libraries, and refuse collection. The amount you pay depends on the value of the property.Read more about council Tax in our glossary page.
- Band: C
- PARKINGDetails of how and where vehicles can be parked, and any associated costs.Read more about parking in our glossary page.
- Yes
- GARDENA property has access to an outdoor space, which could be private or shared.
- Yes
- ACCESSIBILITYHow a property has been adapted to meet the needs of vulnerable or disabled individuals.Read more about accessibility in our glossary page.
- Ask agent
Tinshill Lane, Leeds, West Yorkshire, UK, LS16
Add an important place to see how long it'd take to get there from our property listings.
__mins driving to your place
Your mortgage
Notes
Staying secure when looking for property
Ensure you're up to date with our latest advice on how to avoid fraud or scams when looking for property online.
Visit our security centre to find out moreDisclaimer - Property reference HAD240517. The information displayed about this property comprises a property advertisement. Rightmove.co.uk makes no warranty as to the accuracy or completeness of the advertisement or any linked or associated information, and Rightmove has no control over the content. This property advertisement does not constitute property particulars. The information is provided and maintained by Hardisty & Co, Horsforth. Please contact the selling agent or developer directly to obtain any information which may be available under the terms of The Energy Performance of Buildings (Certificates and Inspections) (England and Wales) Regulations 2007 or the Home Report if in relation to a residential property in Scotland.
*This is the average speed from the provider with the fastest broadband package available at this postcode. The average speed displayed is based on the download speeds of at least 50% of customers at peak time (8pm to 10pm). Fibre/cable services at the postcode are subject to availability and may differ between properties within a postcode. Speeds can be affected by a range of technical and environmental factors. The speed at the property may be lower than that listed above. You can check the estimated speed and confirm availability to a property prior to purchasing on the broadband provider's website. Providers may increase charges. The information is provided and maintained by Decision Technologies Limited. **This is indicative only and based on a 2-person household with multiple devices and simultaneous usage. Broadband performance is affected by multiple factors including number of occupants and devices, simultaneous usage, router range etc. For more information speak to your broadband provider.
Map data ©OpenStreetMap contributors.







