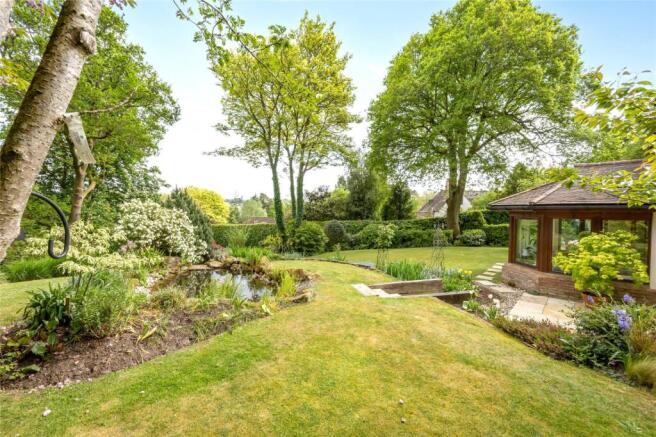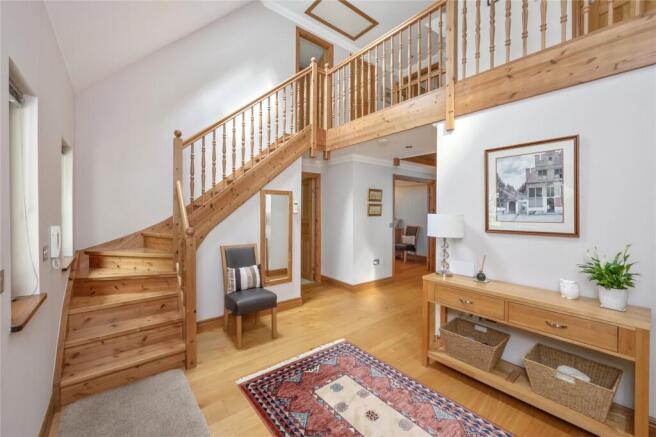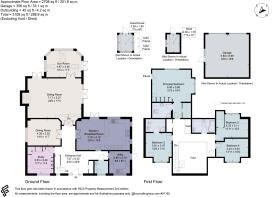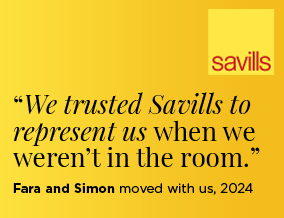
Farnham Lane, Haslemere, Surrey, GU27

- PROPERTY TYPE
Detached
- BEDROOMS
4
- BATHROOMS
3
- SIZE
2,708-3,109 sq ft
252-289 sq m
- TENUREDescribes how you own a property. There are different types of tenure - freehold, leasehold, and commonhold.Read more about tenure in our glossary page.
Freehold
Key features
- Sought after position on a highly regarded lane
- Very good presentation throughout
- Sitting room, dining room, sun room and study
- Beautiful mature gardens
- Double garage
- EPC Rating = C
Description
Description
Timber Ridge occupies a wonderful elevated position on one of Haslemere’s most popular roads within approximately 0.7 mile to the town centre and station. The current owners have been in residence for nearly 20 years having designed and created this attractive ‘Scandia – Hus’ home. They have maintained the property to a very high standard, internal accommodation extends to approximately 2700 sq ft with a flexible configuration ideally suited to families.
Upon entering is a welcoming entrance hall with a striking oak / pine staircase leading to a number of reception rooms including a generous sized sitting room with log burning stove, a formal dining room, study with fitted cabinetry and a delightful sun room enjoying lovely garden views. The well appointed, contemporary style kitchen opens into a relaxed dining area with access outside.
On the first floor, the principal bedroom is an excellent size with built-in wardrobes, eaves storage and an en suite shower room. There are three further double bedrooms and two bathrooms (one en suite).
The manicured gardens are a particular feature of the property and have been landscaped by the current owners. Well screened by specimen trees, this idyllic position is private yet conveniently located for the town’s amenities. The house sits centrally within its plot and the rear garden features two ornamental ponds, well stocked flowering beds and pleasant seating areas. There is a charming terrace to enjoy the view and areas of lawn. To the front of the house is a beautiful well kept garden with steps leading to the house.
Timber Ridge is accessed via electric gates leading to a generous sized paved driveway with space for several vehicles along with access to a detached, two bay garage.
Location
Haslemere offers an excellent range of amenities in the town including independent boutique shops, a Waitrose and M&S Foodhall, a selection of restaurants, banks and local societies. The mainline rail station is within 0.8 miles and provides a fast and frequent service to London Waterloo, with journey times from about 48 minutes.
Road communications are good, with the A286 and the A3, via the Hindhead tunnel, providing access to London, Portsmouth and the airports.
There is a very good selection of schools in the area, including Woolmer Hill, St Edmund’s, St Ives, Amesbury, Highfield & Brookham, Prior’s Field and Charterhouse.
Recreational opportunities include golf at a number of local clubs, The Herons sport centre, polo at Cowdray Park, racing and flying at Goodwood and sailing at Chichester Harbour. In addition, the surrounding countryside offers ample opportunities for walking, cycling and riding including Blackdown and The Devil's Punch Bowl.
(All distances and journey times are approximate).
Square Footage: 2,708 sq ft
Brochures
Web Details- COUNCIL TAXA payment made to your local authority in order to pay for local services like schools, libraries, and refuse collection. The amount you pay depends on the value of the property.Read more about council Tax in our glossary page.
- Band: G
- PARKINGDetails of how and where vehicles can be parked, and any associated costs.Read more about parking in our glossary page.
- Yes
- GARDENA property has access to an outdoor space, which could be private or shared.
- Yes
- ACCESSIBILITYHow a property has been adapted to meet the needs of vulnerable or disabled individuals.Read more about accessibility in our glossary page.
- Ask agent
Farnham Lane, Haslemere, Surrey, GU27
Add an important place to see how long it'd take to get there from our property listings.
__mins driving to your place
Your mortgage
Notes
Staying secure when looking for property
Ensure you're up to date with our latest advice on how to avoid fraud or scams when looking for property online.
Visit our security centre to find out moreDisclaimer - Property reference GUS250119. The information displayed about this property comprises a property advertisement. Rightmove.co.uk makes no warranty as to the accuracy or completeness of the advertisement or any linked or associated information, and Rightmove has no control over the content. This property advertisement does not constitute property particulars. The information is provided and maintained by Savills, Guildford. Please contact the selling agent or developer directly to obtain any information which may be available under the terms of The Energy Performance of Buildings (Certificates and Inspections) (England and Wales) Regulations 2007 or the Home Report if in relation to a residential property in Scotland.
*This is the average speed from the provider with the fastest broadband package available at this postcode. The average speed displayed is based on the download speeds of at least 50% of customers at peak time (8pm to 10pm). Fibre/cable services at the postcode are subject to availability and may differ between properties within a postcode. Speeds can be affected by a range of technical and environmental factors. The speed at the property may be lower than that listed above. You can check the estimated speed and confirm availability to a property prior to purchasing on the broadband provider's website. Providers may increase charges. The information is provided and maintained by Decision Technologies Limited. **This is indicative only and based on a 2-person household with multiple devices and simultaneous usage. Broadband performance is affected by multiple factors including number of occupants and devices, simultaneous usage, router range etc. For more information speak to your broadband provider.
Map data ©OpenStreetMap contributors.





