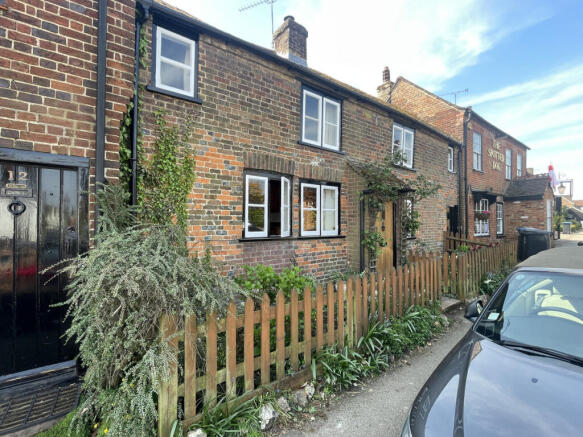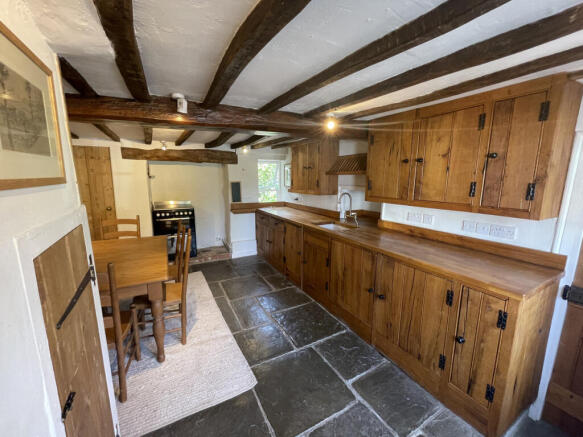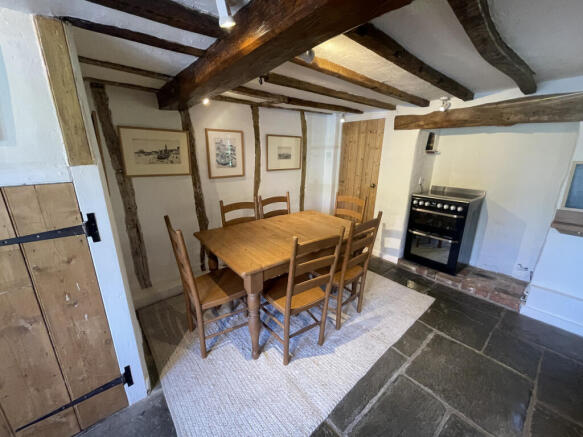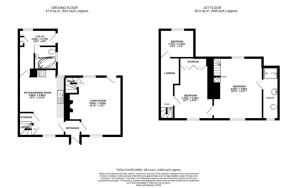10 High Street Flamstead, St Albans AL3 8BS

- PROPERTY TYPE
Cottage
- BEDROOMS
3
- BATHROOMS
1
- SIZE
Ask agent
- TENUREDescribes how you own a property. There are different types of tenure - freehold, leasehold, and commonhold.Read more about tenure in our glossary page.
Freehold
Description
Important Notice
This property is available for sale by online auction. Interested buyers will need to register in advance and complete an ID verification before being able to place a bid. Buyers should allow sufficient time to complete this process before the time period expires. Full details can be found on Weldon Beesly’s online auction page.
Conditions of Sale
The property will, unless previously withdrawn, be sold subject to common auction conditions and special conditions of each sale may be found in the legal documents section of the Weldon Beesly online auction page. Each purchaser shall be deemed to have notice of each condition and all the terms thereof and to bid on those terms whether they shall have inspected the said conditions or not.
Fees
The winning buyer must pay £5,000 automatically at the end of the auction of which: £3,960 (including VAT) is a buyer fee and £1,040 is a deposit contribution.This property offers comfort and convenience in a central village location. Flamstead is approximately 0.8 miles west of J9 of the M1 and a short distance from St Albans and Harpenden. The property has rear views towards St Leonard’s Churchyard.
GROUND FLOOR
Entrance Hall
With traditional solid wood entrance door, there are two doors leading to the sitting room and kitchen/dining room.
Sitting Room
A spacious room with dual aspect including patio doors overlooking the landscaped garden. With Inglenook fireplace and woodburning stove, this room includes further character features including a hidden staircase leading to the Master bedroom.
Kitchen/Dining Room
This room is a key feature of the property with a window overlooking the High Street. There are a generous range of wall and base units sourced from original ship-timber and flagstone flooring continues throughout. Plumbing for white goods is in place, with space for integrated appliances.
Utility
The historical ship-timber style continues through to the utility with a number of wall units housing the boiler and offering storage. There is a door leading to the bathroom and a
part-glazed external door leading to the garden.
Bathroom
A 3-piece white suite with corner bath, wash-hand basin and W.C.
UPSTAIRS
Landing
Loft access, exposed ceiling and wall timbers, and a single aspect window to the front. This
space offers convenient built-in storage cupboards and shelving.
Master Bedroom
This room features many heritage elements, including exposed timbers, a chimney breast, and dual aspect views. Also with loft access and ensuite.
Ensuite Shower Room
With a single aspect window overlooking High Street, this room comprises a shower cubicle,
wash-hand basin and W.C.
Bedroom Two
With a window overlooking the High Street, this room has built in cupboards and comfortably serves as a double bedroom.
Bedroom Three
A compact room with views of the garden and churchyard beyond, suitable as a single
bedroom or office space.
OUTSIDE
Attractive landscaped courtyard garden to the rear, with a variety of shrubs and flowering
plants. A part-timber-shed-part-greenhouse is located at the southeast corner. A covered
walkway runs along the side elevation leading onto the High Street. Mature flower beds lie to the front, enclosed with a wooden fence.
Services
We understand that mains water, gas and electricity are connected to the property, but buyers should make their own enquiries.
Tenure and possession
The property is to be sold freehold with vacant possession.
Easements, Covenants and Rights of Way.
The property is sold subject to all existing wayleaves, easements, public or private rights of way, covenants and restrictions, whether stated in these particulars or not. There is a right of way over the rear garden for the benefit of 12 High Street, Flamstead.
IMPORTANT NOTICE
Weldon Beesly, their clients and any joint agents give notice that:
1. They have no authority to make or give any representations or warranties in relation to the property. These particulars do not form part of any offer or contract and must be relied upon as statements or representations of face. 2. Any areas, measurements or distances are
approximate. The text, photographs and plans are for guidance only and are not necessarily comprehensive. It should not be assumed that the property has all necessary planning, building regulation or other consents and Weldon Beesly have not tested any services, equipment or facilities. Purchaser(s) must satisfy themselves by inspection or otherwise. 3. We have not made any investigations into the existence or otherwise of any issues concerning pollution of land, air or water contamination and the Purchaser(s) is/are responsible for making their own enquiries in this regard. 4. Particulars of sale prepared
in May 2025 and photographs taken in April 2025. 5. If there is any point you need
clarification on, please contact the office in the first instance to avoid a wasted journey to the property.
Brochures
Brochure 1- COUNCIL TAXA payment made to your local authority in order to pay for local services like schools, libraries, and refuse collection. The amount you pay depends on the value of the property.Read more about council Tax in our glossary page.
- Band: E
- PARKINGDetails of how and where vehicles can be parked, and any associated costs.Read more about parking in our glossary page.
- Ask agent
- GARDENA property has access to an outdoor space, which could be private or shared.
- Yes
- ACCESSIBILITYHow a property has been adapted to meet the needs of vulnerable or disabled individuals.Read more about accessibility in our glossary page.
- Ask agent
10 High Street Flamstead, St Albans AL3 8BS
Add an important place to see how long it'd take to get there from our property listings.
__mins driving to your place
Your mortgage
Notes
Staying secure when looking for property
Ensure you're up to date with our latest advice on how to avoid fraud or scams when looking for property online.
Visit our security centre to find out moreDisclaimer - Property reference RX568128. The information displayed about this property comprises a property advertisement. Rightmove.co.uk makes no warranty as to the accuracy or completeness of the advertisement or any linked or associated information, and Rightmove has no control over the content. This property advertisement does not constitute property particulars. The information is provided and maintained by Weldon Beesly, Bishop's Stortford. Please contact the selling agent or developer directly to obtain any information which may be available under the terms of The Energy Performance of Buildings (Certificates and Inspections) (England and Wales) Regulations 2007 or the Home Report if in relation to a residential property in Scotland.
Auction Fees: The purchase of this property may include associated fees not listed here, as it is to be sold via auction. To find out more about the fees associated with this property please call Weldon Beesly, Bishop's Stortford on 01279 744918.
*Guide Price: An indication of a seller's minimum expectation at auction and given as a “Guide Price” or a range of “Guide Prices”. This is not necessarily the figure a property will sell for and is subject to change prior to the auction.
Reserve Price: Each auction property will be subject to a “Reserve Price” below which the property cannot be sold at auction. Normally the “Reserve Price” will be set within the range of “Guide Prices” or no more than 10% above a single “Guide Price.”
*This is the average speed from the provider with the fastest broadband package available at this postcode. The average speed displayed is based on the download speeds of at least 50% of customers at peak time (8pm to 10pm). Fibre/cable services at the postcode are subject to availability and may differ between properties within a postcode. Speeds can be affected by a range of technical and environmental factors. The speed at the property may be lower than that listed above. You can check the estimated speed and confirm availability to a property prior to purchasing on the broadband provider's website. Providers may increase charges. The information is provided and maintained by Decision Technologies Limited. **This is indicative only and based on a 2-person household with multiple devices and simultaneous usage. Broadband performance is affected by multiple factors including number of occupants and devices, simultaneous usage, router range etc. For more information speak to your broadband provider.
Map data ©OpenStreetMap contributors.




