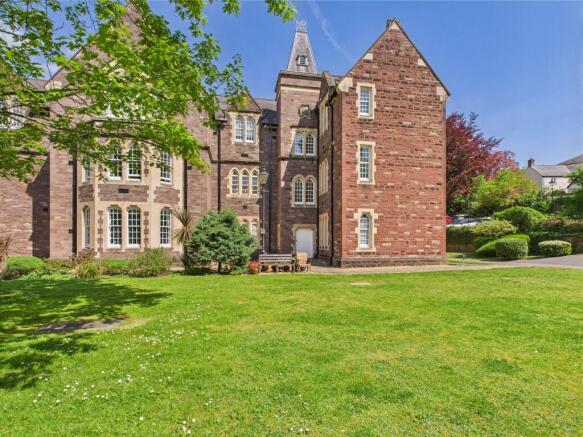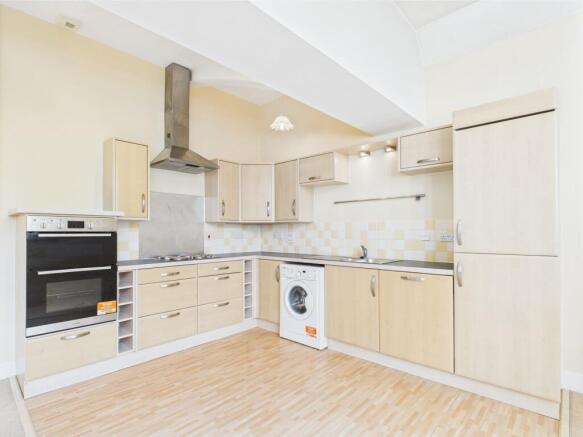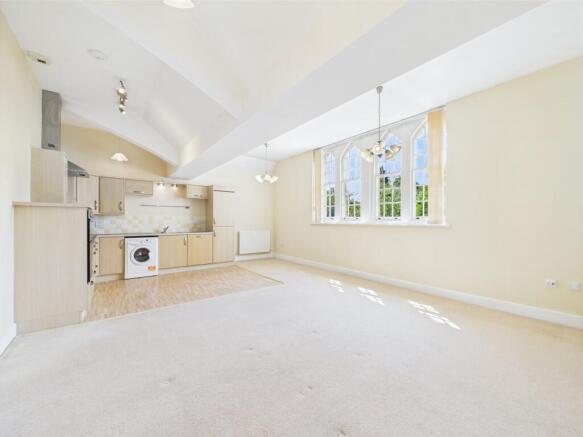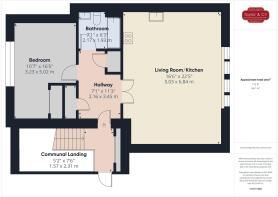Sarno Square, Abergavenny, NP7

- PROPERTY TYPE
Apartment
- BEDROOMS
1
- BATHROOMS
1
- SIZE
710 sq ft
66 sq m
Key features
- Well presented one bedroom second floor apartment
- Spacious open plan living room/kitchen with sash windows enjoying a front aspect
- Kitchen with integrated appliances
- Three piece white bathroom suite | Secure door entry intercom system
- Manicured park like gardens featuring the original Victorian pavilions
- Allocated parking space and visitor parking
- Annual service charge includes water/sewerage, gas, building insurance and ground maintenance
- Walking distance to town centre, bus and railway stations | NO ONWARD CHAIN
Description
This charming, one bedroom, second floor apartment is offered for sale with no onward chain and is competitively priced for an early sale. The apartment is generously proportioned with ceiling heights of more than 10’ and features an impressive four pane stone mullioned, pointed arch window to the front that enjoys a pleasant south westerly aspect. The accommodation includes a hallway, spacious living room/kitchen with modern fitted units and integrated appliances, one bedroom and bathroom.
This historic development is perfectly positioned for walking into town or travelling further afield either by car via the excellent road links or by train with connections to Cardiff and Manchester or central London and Bristol via Newport. Offered to the market with the benefit of no onward chain, allocated parking, a long lease, and most of the utility costs covered by an encompassing annual service charge, this apartment will suit a range of buyers looking to settle in the town full time, or those just seeking a base from which to explore the wider area.
EPC Rating: C
GROUND FLOOR
Communal entrance door to communal hallway with security door entry intercom system, staircase to all floors.
2nd FLOOR
Communal landing incorporating the staircase and access to flats 10 & 11.
HALLWAY
Entered from the communal landing via a solid entrance door with letterbox and peep hole, built in storage cupboard, built in airing cupboard housing hot water cylinder and linen shelving, ceiling mounted mains operated smoke alarm, wall cupboard housing electric meter and consumer unit, wall mounted telephone door entry intercom system.
LIVING ROOM/KITCHEN
A light, airy and spacious room with large stone mullioned pointed arch sash windows with fitted vertical blinds enjoying a sunny South Westerly outlook over the well-kept parkland grounds, telephone point, television aerial point, two radiators, contemporary wall mounted log/flame effect electric fire with remote control, ceiling mounted mains operated smoke alarm, fitted carpet to the living area and hard wearing laminate flooring to the kitchen area. The Kitchen is neatly fitted with a modern range of wall and floor units incorporating drawers and cupboards, contrasting worktops with tiled splash back, inset one and a half bowl stainless steel single drainer sink unit with mixer tap, two x 5 bottle wine racks, integrated 4 ring electric hob with cooker hood over, integrated electric double oven/grill, integrated fridge/freezer and dishwasher both with matching décor panels, space and plumbing for washing machine, telephone point, ceiling mounted extractor fan.
BEDROOM
Including a large built in double wardrobe, television aerial point, telephone point, radiator, sash windows with secondary glazing enjoying an outlook across the grounds to one of the original Victorian pavilions.
BATHROOM
Nicely fitted with a modern suite in white with chrome fittings to include a moulded panelled bath with mixer tap and ‘Aqualisa’ thermostatic shower unit plus a glazed shower screen over, pedestal wash hand basin with mixer tap, close coupled toilet with push button dual flush cistern, walls fully tiled around shower area and partly around the sanitary ware, electric shaver point, ceiling mounted extractor fan, wall mounted mirror fronted medicine cabinet.
Communal Garden
The apartment has the benefit of extensive communal gardens and original Victorian Pavilions which contribute so much to the attractive parkland style setting and pleasant environment of Parc Pen Y Fal. The gardens include a mixture of gravel and paved pathways and grassed areas with shrubbery, rose trellis and hedgerow borders.
Parking - Allocated parking
Allocated parking (1T) and visitor parking is also available.
Brochures
Key facts for buyersProperty Brochure- COUNCIL TAXA payment made to your local authority in order to pay for local services like schools, libraries, and refuse collection. The amount you pay depends on the value of the property.Read more about council Tax in our glossary page.
- Band: D
- LISTED PROPERTYA property designated as being of architectural or historical interest, with additional obligations imposed upon the owner.Read more about listed properties in our glossary page.
- Listed
- PARKINGDetails of how and where vehicles can be parked, and any associated costs.Read more about parking in our glossary page.
- Off street
- GARDENA property has access to an outdoor space, which could be private or shared.
- Communal garden
- ACCESSIBILITYHow a property has been adapted to meet the needs of vulnerable or disabled individuals.Read more about accessibility in our glossary page.
- Ask agent
Sarno Square, Abergavenny, NP7
Add an important place to see how long it'd take to get there from our property listings.
__mins driving to your place
Get an instant, personalised result:
- Show sellers you’re serious
- Secure viewings faster with agents
- No impact on your credit score
Your mortgage
Notes
Staying secure when looking for property
Ensure you're up to date with our latest advice on how to avoid fraud or scams when looking for property online.
Visit our security centre to find out moreDisclaimer - Property reference 75e98d50-c5ee-4976-acef-c0638baa1333. The information displayed about this property comprises a property advertisement. Rightmove.co.uk makes no warranty as to the accuracy or completeness of the advertisement or any linked or associated information, and Rightmove has no control over the content. This property advertisement does not constitute property particulars. The information is provided and maintained by Taylor & Co, Abergavenny. Please contact the selling agent or developer directly to obtain any information which may be available under the terms of The Energy Performance of Buildings (Certificates and Inspections) (England and Wales) Regulations 2007 or the Home Report if in relation to a residential property in Scotland.
*This is the average speed from the provider with the fastest broadband package available at this postcode. The average speed displayed is based on the download speeds of at least 50% of customers at peak time (8pm to 10pm). Fibre/cable services at the postcode are subject to availability and may differ between properties within a postcode. Speeds can be affected by a range of technical and environmental factors. The speed at the property may be lower than that listed above. You can check the estimated speed and confirm availability to a property prior to purchasing on the broadband provider's website. Providers may increase charges. The information is provided and maintained by Decision Technologies Limited. **This is indicative only and based on a 2-person household with multiple devices and simultaneous usage. Broadband performance is affected by multiple factors including number of occupants and devices, simultaneous usage, router range etc. For more information speak to your broadband provider.
Map data ©OpenStreetMap contributors.




