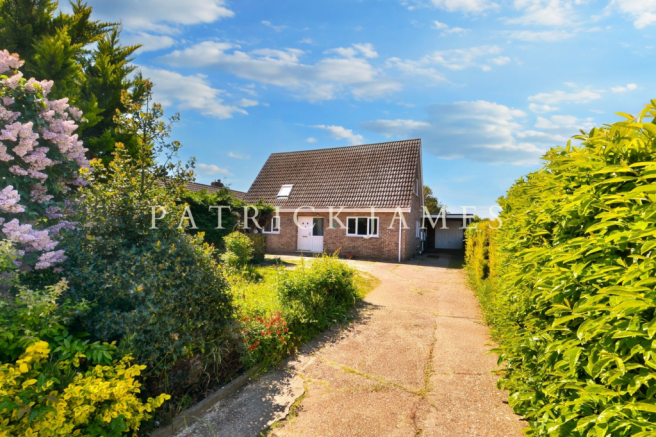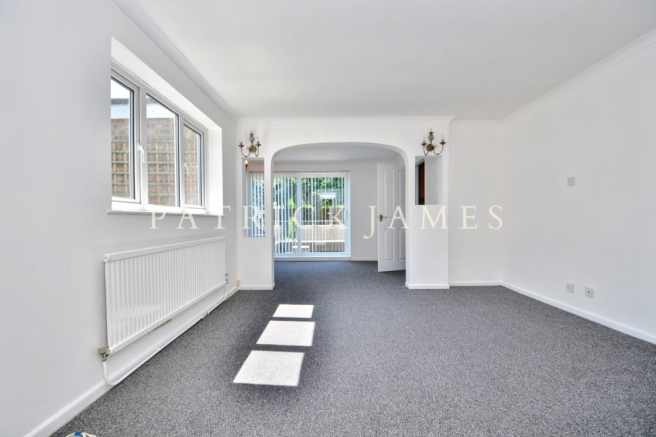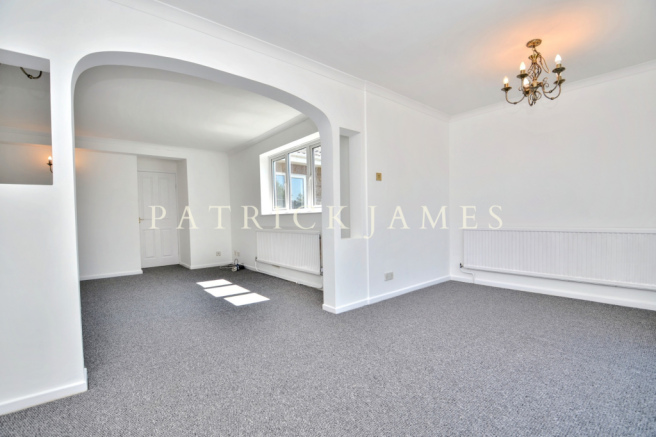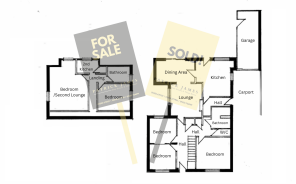Manningtree, Essex

- PROPERTY TYPE
Detached
- BEDROOMS
5
- BATHROOMS
2
- SIZE
Ask agent
- TENUREDescribes how you own a property. There are different types of tenure - freehold, leasehold, and commonhold.Read more about tenure in our glossary page.
Freehold
Key features
- Close to public transport
- No Onward Chain
- Popular Location
- Two Bathrooms
- Garage and Off Road Parking
- Stunning Views
- Detached Family Home
- Must Be Viewed
- Close to Manningtree Station
- Four/Five Bedrooms
Description
This detached family home has been cherished by the same owners for over 30 years and now presents a truly rare opportunity to create something special in one of Lawford’s most sought-after locations — School Lane.
Occupying an elevated, enviable position with fantastic views, this home is perfectly placed for family life, just a short stroll from the local primary and secondary schools, the mainline train station, garden centre, open green spaces, and some truly beautiful dog walks. But let’s be honest — if you’re local, you already know how good it is!
This incredibly versatile home offers flexible multi-living arrangements or could easily be configured as a spacious five double bedroom residence, depending on your needs. It’s one of those properties that really needs to be seen to be fully appreciated — from the generous footprint to the layout that offers room for everyone.
And here’s a little bonus — planning permission was previously granted in 2001 (details available on request), giving you even more possibilities to tailor this home exactly to your vision.
Ground Floor Accommodation:
Entrance Porch – With stairs to the first floor, front-facing door and window.
Entrance Hall (14'4 x 13'1) – Spacious and welcoming, with laminate flooring, radiator, two storage cupboards and access to:
Bedroom One (12'9 x 12'9) – Front aspect window, radiator.
Bedroom Two (10'9 x 10'6) – Front aspect window, radiator.
Bedroom Three (10'9 x 10'5) – Rear aspect window, radiator.
Cloakroom (8'0 x 2'9) – Side window, low-level WC, wash basin, laminate flooring, radiator.
Family Bathroom (8'4 x 6'6) – Fully tiled with shower cubicle, spa bath, vanity basin and heated towel rail.
Lounge Area (13'6 x 13'0) – Side window, carpeted with radiator.
Dining Area (15'2 x 9'1) – Patio doors to the garden, carpeted with radiator.
Kitchen (13'3 x 14'5) – Rear and side windows, door to garden, range of fitted units, space and plumbing for white goods, range cooker with gas hob, sink drainer, laminate flooring.
First Floor Accommodation:
Landing – With airing cupboard and access to:
Second Kitchen (8'9 x 8'4) – Rear-facing window, fitted kitchen with sink drainer, oven, space and plumbing, carpeted.
Bedroom Four (12'9 x 10'3) – Side-facing window, radiator, carpet, loft access.
Bathroom – Side window, corner bath with shower over, low-level WC, sink, radiator, carpeted.
Second Lounge/Bedroom Five (19'0 x 15'1) – A fantastic space with windows to three aspects, carpeted with radiator.
Outside Space:
The garden is enclosed by fence panels, with a decking area perfect for entertaining, access to the garage, and a hard-standing area. There are gates leading to open fields behind and to the courtyard side garden.
Garage, Car Port & Front Garden
Up and over door with power and light, hard standing driveway with laid lawn, array of mature shrubs and plants that really creates a quiet private space.
This is more than just a house — it’s a home with a story and a future full of potential. Whether you're looking for space to grow, accommodate extended family, or create your dream layout, this Lawford gem offers the flexibility to make it happen.
Agents Notes. Please Read prior to viewing.
Tenure: Freehold
Local Authority: Tendring, Essex
Council Tax Band: D (Annual charge: £2,178)
Conservation Area: No
Flood Risk: Very Low
Plot Size: 0.14 acres
Please read prior to arranging your viewing with Patrick James.
1. Patrick James Property Consultants internal Anti Money Laundering guidelines state that an intending purchasers will be asked to produce identification documentation at the stage of offering along with proof of mortgage or funds.
2. These particulars do not constitute part or all of an offer or contract.
3. The measurements indicated are supplied for guidance only and as such must be considered incorrect.
4. Potential buyers are advised to recheck the measurements before committing to any expense.
5. Patrick James Property Consultants have not tested any apparatus, equipment, fixtures, fittings or services and it is the buyers interests to check the working condition of any appliances.
6. Patrick James Property Consultants have not sought to verify the legal title of the property and the buyers must obtain verification from their solicitor.
7. Patrick James Property Consultants have not tested any electrical or gas items; these checks should be carried by registered personal.
8. If you have previously viewed this property with another estate agent please advise Patrick James Property Consultants at the earliest opportunity; we will ask this be confirmed in writing.
Brochures
Property Brochure- COUNCIL TAXA payment made to your local authority in order to pay for local services like schools, libraries, and refuse collection. The amount you pay depends on the value of the property.Read more about council Tax in our glossary page.
- Ask agent
- PARKINGDetails of how and where vehicles can be parked, and any associated costs.Read more about parking in our glossary page.
- Yes
- GARDENA property has access to an outdoor space, which could be private or shared.
- Yes
- ACCESSIBILITYHow a property has been adapted to meet the needs of vulnerable or disabled individuals.Read more about accessibility in our glossary page.
- Ask agent
Energy performance certificate - ask agent
Manningtree, Essex
Add an important place to see how long it'd take to get there from our property listings.
__mins driving to your place

Your mortgage
Notes
Staying secure when looking for property
Ensure you're up to date with our latest advice on how to avoid fraud or scams when looking for property online.
Visit our security centre to find out moreDisclaimer - Property reference 393. The information displayed about this property comprises a property advertisement. Rightmove.co.uk makes no warranty as to the accuracy or completeness of the advertisement or any linked or associated information, and Rightmove has no control over the content. This property advertisement does not constitute property particulars. The information is provided and maintained by Patrick James, Essex. Please contact the selling agent or developer directly to obtain any information which may be available under the terms of The Energy Performance of Buildings (Certificates and Inspections) (England and Wales) Regulations 2007 or the Home Report if in relation to a residential property in Scotland.
*This is the average speed from the provider with the fastest broadband package available at this postcode. The average speed displayed is based on the download speeds of at least 50% of customers at peak time (8pm to 10pm). Fibre/cable services at the postcode are subject to availability and may differ between properties within a postcode. Speeds can be affected by a range of technical and environmental factors. The speed at the property may be lower than that listed above. You can check the estimated speed and confirm availability to a property prior to purchasing on the broadband provider's website. Providers may increase charges. The information is provided and maintained by Decision Technologies Limited. **This is indicative only and based on a 2-person household with multiple devices and simultaneous usage. Broadband performance is affected by multiple factors including number of occupants and devices, simultaneous usage, router range etc. For more information speak to your broadband provider.
Map data ©OpenStreetMap contributors.




