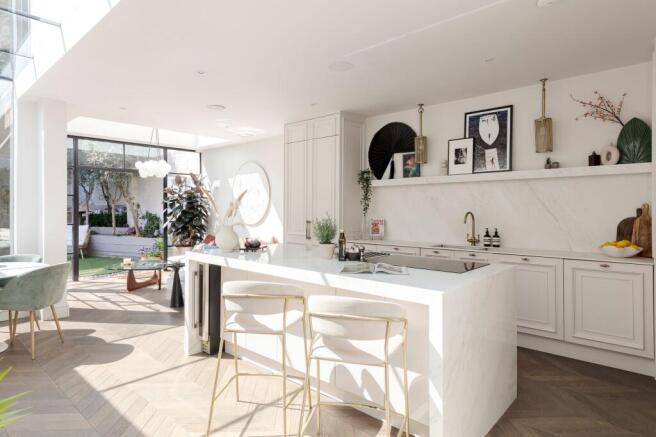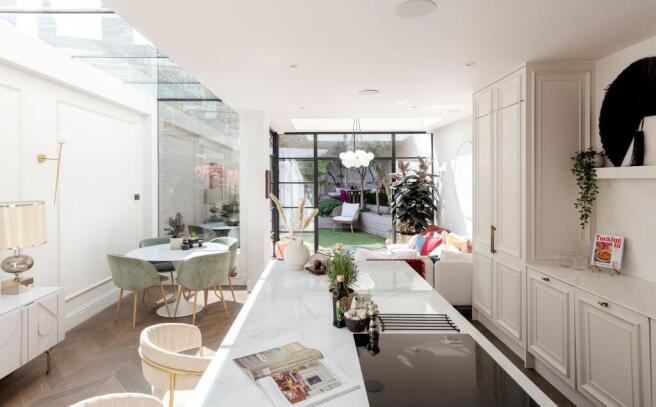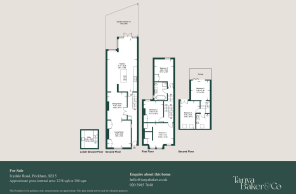Ivydale Road, London, SE15

- PROPERTY TYPE
Terraced
- BEDROOMS
5
- BATHROOMS
2
- SIZE
2,239 sq ft
208 sq m
- TENUREDescribes how you own a property. There are different types of tenure - freehold, leasehold, and commonhold.Read more about tenure in our glossary page.
Freehold
Description
@tanyabaker.co.uk can be visited on Instagram to see the video tours of this home.
An Elegant Nunhead Home For Those Who Appreciate Design, Detail and Daylight. With high ceilings, a show-stopping kitchen, gorgeous garden and two inspiring home offices (one with a terrace), it’s only 8 mins to the station but you’ll never want to leave.
If you're looking for a home where every room feels considered, every finish feels elevated, and where working from home doesn’t mean compromising on style - this is it.
Set across four light-filled floors, this handsome five-bedroom Victorian mid-terrace has been tastefully extended and expertly reimagined for modern living.
It’s a rare blend of space, sophistication and soul, tucked into one of Nunhead's prettiest tree lined streets.
Let’s start with the kitchen - it’s exactly where you’ll want to be.
Fully extended and flooded with natural light from morning to evening, it’s a space designed as much for entertaining as for everyday living.
With 3.2m ceilings and crittal-style Fabco Sanctuary doors, it’s light, airy and packed with thoughtful touches - bespoke handmade cabinetry, Armac Martin brass handles, Siemens appliances and mood lighting throughout.
Casual dinners on the round table or island feel just as special as any dinner party guest.
The hidden pantry even has hot water and filtered taps. Then there are ceiling speakers and there’s underfloor heating too.
The bay fronted lounge flows beautifully to the dining room - grown-up in feel and framed by double doors.
You’ll walk in and the room opens up in front of you, with ultra high ceiling heights adding a real sense of space.
The lounge at the front is carpeted and cosy - a calm retreat for evening films or lazy Sundays.
Downstairs, the basement utility room doubles as a second kitchen, with a second Siemens oven, washer-dryer, clever storage and even wine racks to keep bottles cool. It’s practical and party-ready in equal measure.
Upstairs, the first floor has three generous double bedrooms, including the bay-fronted main with air con and a dressing area tucked behind each side of the bed, connected by a hidden laundry basket that keeps things neat.
The middle bedroom has blackout blinds and has the benefit of aircon too.
At the back of the home you’ll find the guest bedroom, which is bathed in afternoon and evening light.
The spa-like four-piece family bathroom is a real standout, featuring a huge egg shaped freestanding bath and a full-height window that lets the daylight pour in.
The top floor offers two further rooms - currently used as inspiring home offices - with ceiling speakers, peaceful views and real space to think.
One opens out onto a private terrace, perfect for coffee breaks and blue-sky moments.
The second features a Juliet balcony and enjoys uplifting natural light all day.
There’s even a spot where you can look down through the glazed kitchen roof and watch the kids play below - one of those unexpected, joyful design details that makes this home such a pleasure to live in.
The southwest-facing garden is a Mediterranean-style sanctuary, complete with olive trees, acer, wisteria and magnolia. It’s low maintenance, beautifully planted and ready to use year-round, with mains power, built-in seating with storage and a heater for cooler evenings.
And while you may not want to leave, it’s nice to know you can be anywhere with ease. Nunhead Station is just 8 minutes walk away with direct trains from Zone 2 to Victoria and Blackfriars, while Brockley Overground adds a useful Plan B.
Peckham Rye Park is under 10 minutes away, and you’re close to some of the best food, drink and independent shops in southeast London.
If you have young children, Ivydale Primary School is just round the corner.
This is the kind of home that doesn’t come up often - at over 2,200sqft it’s bigger than most on the street, designed with real thought, and full of clever, beautiful details that elevate daily life.
If you want to come and see it, please call or email us. And if you know someone who’d love it, send it their way.
Please note: a lamp post with small street sign has been removed from the front photo of the house
Features
Elegant, design-led home with high ceilings, refined finishes and two inspiring home offices
Extended kitchen with 3.2m ceilings, bespoke cabinetry and Siemens appliances
Hidden pantry with hot water tap, filtered water and underfloor heating
Flooded with natural light all day thanks to crittal-style doors and masses of glass
Dining and lounge spaces with 2.8m ceilings, ceiling speakers and a grown-up feel
Basement utility with second oven, laundry space, wine storage and smart detailing
Main bedroom with air con, hidden wardrobes and peaceful dressing space
Spa-style bathroom with freestanding bath and full-height window
Two bright top-floor offices, one with balcony, both with ceiling speakers
South-west facing Mediterranean garden with built-in seating, power and heater
EPC Rating: C
- COUNCIL TAXA payment made to your local authority in order to pay for local services like schools, libraries, and refuse collection. The amount you pay depends on the value of the property.Read more about council Tax in our glossary page.
- Band: D
- PARKINGDetails of how and where vehicles can be parked, and any associated costs.Read more about parking in our glossary page.
- Ask agent
- GARDENA property has access to an outdoor space, which could be private or shared.
- Private garden
- ACCESSIBILITYHow a property has been adapted to meet the needs of vulnerable or disabled individuals.Read more about accessibility in our glossary page.
- Ask agent
Energy performance certificate - ask agent
Ivydale Road, London, SE15
Add an important place to see how long it'd take to get there from our property listings.
__mins driving to your place
Get an instant, personalised result:
- Show sellers you’re serious
- Secure viewings faster with agents
- No impact on your credit score
Your mortgage
Notes
Staying secure when looking for property
Ensure you're up to date with our latest advice on how to avoid fraud or scams when looking for property online.
Visit our security centre to find out moreDisclaimer - Property reference 9f780f05-4cde-410c-bdea-57ad4034657a. The information displayed about this property comprises a property advertisement. Rightmove.co.uk makes no warranty as to the accuracy or completeness of the advertisement or any linked or associated information, and Rightmove has no control over the content. This property advertisement does not constitute property particulars. The information is provided and maintained by Tanya Baker & Co, Covering South East London. Please contact the selling agent or developer directly to obtain any information which may be available under the terms of The Energy Performance of Buildings (Certificates and Inspections) (England and Wales) Regulations 2007 or the Home Report if in relation to a residential property in Scotland.
*This is the average speed from the provider with the fastest broadband package available at this postcode. The average speed displayed is based on the download speeds of at least 50% of customers at peak time (8pm to 10pm). Fibre/cable services at the postcode are subject to availability and may differ between properties within a postcode. Speeds can be affected by a range of technical and environmental factors. The speed at the property may be lower than that listed above. You can check the estimated speed and confirm availability to a property prior to purchasing on the broadband provider's website. Providers may increase charges. The information is provided and maintained by Decision Technologies Limited. **This is indicative only and based on a 2-person household with multiple devices and simultaneous usage. Broadband performance is affected by multiple factors including number of occupants and devices, simultaneous usage, router range etc. For more information speak to your broadband provider.
Map data ©OpenStreetMap contributors.





