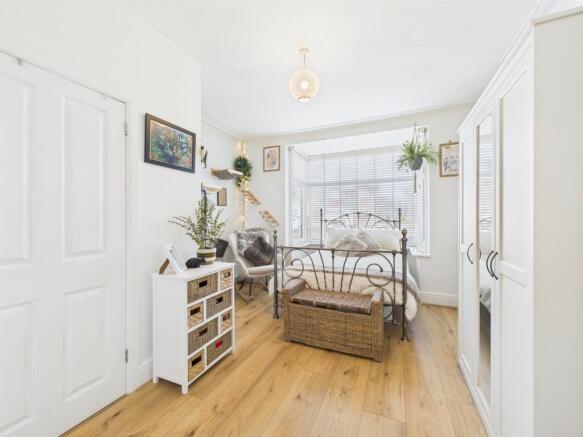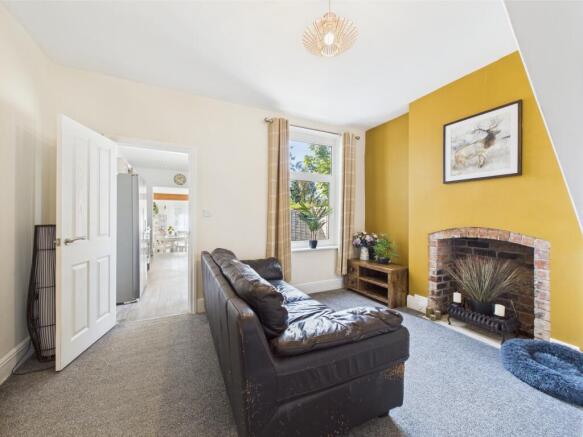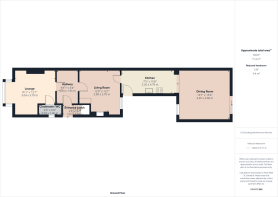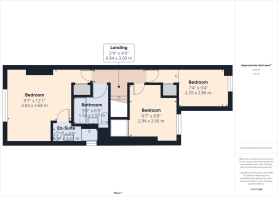Western Road, Mickleover

- PROPERTY TYPE
Semi-Detached
- BEDROOMS
3
- BATHROOMS
2
- SIZE
Ask agent
- TENUREDescribes how you own a property. There are different types of tenure - freehold, leasehold, and commonhold.Read more about tenure in our glossary page.
Freehold
Key features
- Extended Semi Detached Family Home
- Three Receptions Rooms
- EPC D/Council Tax Band C
- Council Tax Banding
- Family Bathroom & En-Suite
- Three Bedrooms
- Ample Off Road Parking
- Extensive Garden
- Popular Location
Description
The accommodation begins with a welcoming entrance porch leading to a hallway and a square bay-fronted lounge (currently used as a fourth bedroom) which includes a convenient ground floor toilet. A second reception room offers a living room, while the standout extended dining room includes a sitting area, complete with delightful views over the rear garden through sliding patio doors.
The fitted galley-style kitchen is well-equipped with a range of modern units, built-in oven, hob, and extractor fan. Upstairs, the home offers three well-proportioned bedrooms, including a master bedroom with a en-suite shower room, alongside a modern family bathroom.
Outside, the property continues to impress. The front of the home features a driveway providing ample off-road parking. The rear garden is a true highlight — extensive and well-established. It features patio seating areas, a large lawn, mature trees, flower beds, a feature pond, and a substantial workshop/garden shed complete with power and lighting — ideal for hobbies and storage.
This is a fantastic opportunity to acquire a spacious and versatile home in one of Derby’s most desirable suburbs.
The property is conveniently located within easy walking distance of Mickleover Village shopping centre, offering a variety of independent shops, supermarkets, cafes, pubs, and essential services. Excellent transport links are available via the nearby A38 and A516, offering quick access to Derby city centre and the Royal Derby Hospital.
Entrance Porch
3'3" x 3'7" (1.0m x 1.1m)
Entrance Hallway
9'11" x 6'4" (3.0m x 1.9m)
Cloakroom/WC
3'0" x 6'9" (0.9m x 2.1m)
Lounge
9'11" x 12'1" (3.0m x 3.7m)
Living Room
12'9" x 12'1" (3.9m x 3.7m)
Kitchen
7'5" x 15'8" (2.3m x 4.8m)
Dining Room
14'7" x 15'4" (4.4m x 4.7m)
First Floor Landing
2'9" x 9'9" (0.8m x 3.0m)
Bedroom
9'7" x 12'1" (2.9m x 3.7m)
En-Suite
2'7" x 8'5" (0.8m x 2.6m)
Bedroom
9'7" x 8'8" (2.9m x 2.6m)
Bedroom
7'4" x 9'4" (2.2m x 2.8m)
Family Bathroom
5'0" x 6'5" (1.5m x 2.0m)
Buyer Information:
1. Anti-Money Laundering (AML) Regulations: We are legally required to verify all purchasers. The cost is £25 (inc VAT) per person.
2. General: These sales particulars are intended as a general guide only. If any detail is especially important, please contact us—particularly if you’re travelling a long distance to view.
3. Measurements: All measurements are approximate and provided for guidance only.
4. Services: Services, equipment, and appliances have not been tested. Buyers should arrange their own surveys or inspections.
5. These details are given in good faith but do not form part of any offer or contract. Information should be independently verified. Hannells Limited and its employees or agents are not authorised to make representations or warranties regarding the property.
- COUNCIL TAXA payment made to your local authority in order to pay for local services like schools, libraries, and refuse collection. The amount you pay depends on the value of the property.Read more about council Tax in our glossary page.
- Ask agent
- PARKINGDetails of how and where vehicles can be parked, and any associated costs.Read more about parking in our glossary page.
- Yes
- GARDENA property has access to an outdoor space, which could be private or shared.
- Yes
- ACCESSIBILITYHow a property has been adapted to meet the needs of vulnerable or disabled individuals.Read more about accessibility in our glossary page.
- Ask agent
Western Road, Mickleover
Add an important place to see how long it'd take to get there from our property listings.
__mins driving to your place
Get an instant, personalised result:
- Show sellers you’re serious
- Secure viewings faster with agents
- No impact on your credit score



Your mortgage
Notes
Staying secure when looking for property
Ensure you're up to date with our latest advice on how to avoid fraud or scams when looking for property online.
Visit our security centre to find out moreDisclaimer - Property reference DHP-46039710. The information displayed about this property comprises a property advertisement. Rightmove.co.uk makes no warranty as to the accuracy or completeness of the advertisement or any linked or associated information, and Rightmove has no control over the content. This property advertisement does not constitute property particulars. The information is provided and maintained by Hannells Estate Agents, Mickleover. Please contact the selling agent or developer directly to obtain any information which may be available under the terms of The Energy Performance of Buildings (Certificates and Inspections) (England and Wales) Regulations 2007 or the Home Report if in relation to a residential property in Scotland.
*This is the average speed from the provider with the fastest broadband package available at this postcode. The average speed displayed is based on the download speeds of at least 50% of customers at peak time (8pm to 10pm). Fibre/cable services at the postcode are subject to availability and may differ between properties within a postcode. Speeds can be affected by a range of technical and environmental factors. The speed at the property may be lower than that listed above. You can check the estimated speed and confirm availability to a property prior to purchasing on the broadband provider's website. Providers may increase charges. The information is provided and maintained by Decision Technologies Limited. **This is indicative only and based on a 2-person household with multiple devices and simultaneous usage. Broadband performance is affected by multiple factors including number of occupants and devices, simultaneous usage, router range etc. For more information speak to your broadband provider.
Map data ©OpenStreetMap contributors.





