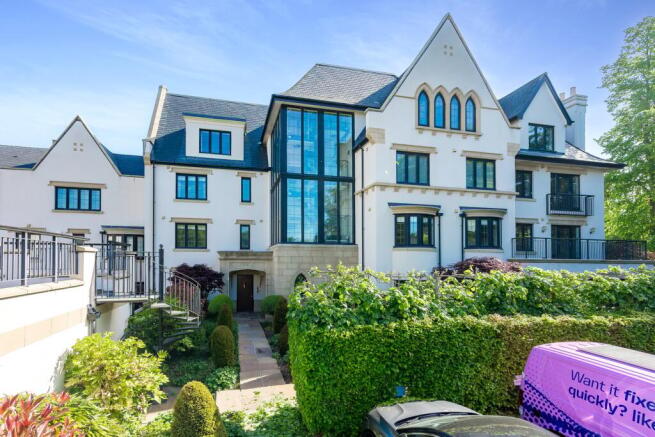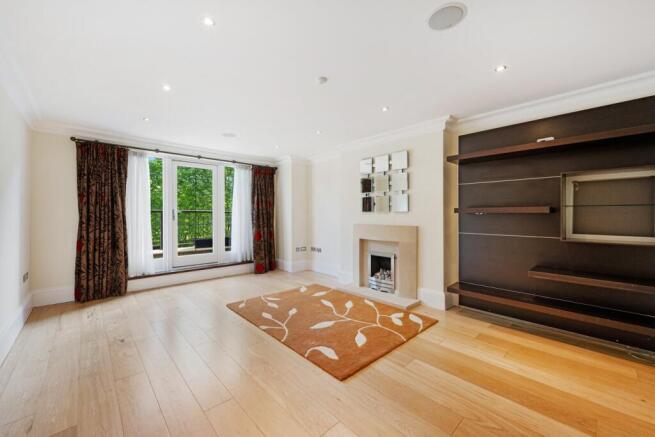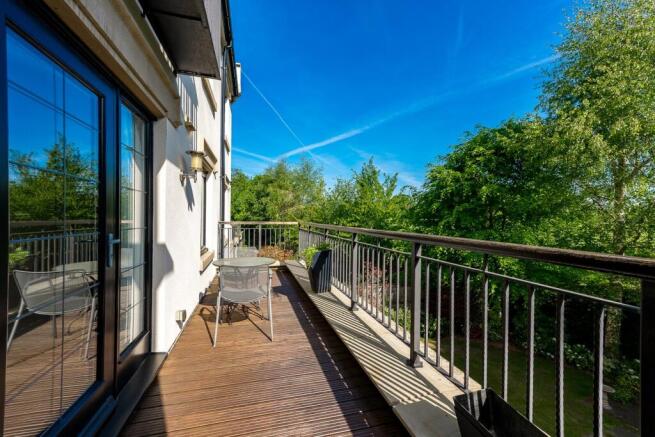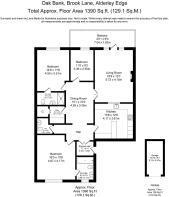Brook Lane, Alderley Edge, SK9

Letting details
- Let available date:
- 23/05/2025
- Deposit:
- £3,173A deposit provides security for a landlord against damage, or unpaid rent by a tenant.Read more about deposit in our glossary page.
- Min. Tenancy:
- 12 months How long the landlord offers to let the property for.Read more about tenancy length in our glossary page.
- Let type:
- Long term
- Furnish type:
- Part furnished
- Council Tax:
- Ask agent
- PROPERTY TYPE
Apartment
- BEDROOMS
3
- BATHROOMS
2
- SIZE
Ask agent
Description
An Exceptional Three-Bedroom Apartment in a Prestigious Gated Development
Located within one of Alderley Edge’s most sought-after developments, The apartment offers an exceptional opportunity to enjoy luxurious and contemporary living in a beautifully maintained, secure setting, just a short stroll from the village’s renowned shops, restaurants, and transport links.
This spacious three-bedroom apartment is accessed via a stylish communal entrance, with both lift and stair access leading to a private entrance hall. Inside, the interiors are finished to the highest standard, featuring oak flooring, elegant ceiling coving, and underfloor heating throughout, creating a warm and refined atmosphere.
The property boasts a beautifully appointed living room with direct access to a private balcony, ideal for relaxing or entertaining. A high-specification kitchen/breakfast room is fitted with premium Miele appliances, while a separate dining hall provides a versatile space for formal dining or home working.
There are three well-proportioned bedrooms, two of which benefit from en suite bathrooms, along with a cloakroom/WC. A well-equipped utility room and a dedicated comms/storage cupboard add practicality to the home’s thoughtful layout.
Externally, the property includes a private garage with parking and enjoys access to attractively landscaped communal gardens, offering a peaceful outdoor retreat.
Perfect for professionals or those seeking low-maintenance luxury living, 11 Oak Bank delivers space, style and convenience in one of Cheshire’s most desirable locations.
Available for immediate occupancy – early viewing is highly recommended.
Communal Entrance Hall
Lift and stairs access to all floors.
Personal Entrance Hall
Ceiling coving, down lights, Oak flooring, double glazed oak doors to;
Inner hall
Ceiling coving, power points, downlights, oak flooring, opening to dining hall and doors to;
Dining Hall
4.59m x 3.05m (15' 1" x 10' 0"): Ceiling coving, down lights, oak flooring, under floor heating, power points and doors.
Kitchen Breakfast Room
4.17m x 3.81m (13' 8" x 12' 6") A contemporary kitchen with a range of wall and base units with a breakfast bar incorporated. Granite worksurfaces over and with matching upstands, a single stainless steel sink unit under mounted with drainer groovers routed into work surface, ‘Miele’ appliances comprising of 5 ring gas hob with extractor hood over, two combination ovens, a microwave, steam oven, plate warmers, dishwasher, fridge freezer and coffee machine, tiled flooring, down lights and ceiling coving.
Living Room
5.72m x 4.15m (18' 9" x 13' 7") Double glazed windows and door to rear balcony, modern gas flame fireplace with sandstone hearth and surround, oak flooring, ceiling coving, down lights, power points, TV aerial point and telephone point
Balcony
4.04m x 1.82m (13' 3" x 6' 0") Wrought iron railing and a power point.
Utility Room
Washing machine, dryer, fridge freezer, cupboard with shelving, power points, down lights, ceiling coving, tiled flooring and door to;
Comms cupboard
Housing a wall mounted Baxi boiler for domestic hot water and central heating, fuse box, under floor heating control.
Cloakroom/WC
1.69m x 1.68m (5' 7" x 5' 6"): Wall hung low level WC with concealed cistern, wall hung wash hand basin with mirrored vanity cupboard over, chrome ladder style towel radiator, shaver point, half tiled walls and tiled floor, down lights and ceiling coving.
Bedroom One
4.87m x 4.17m (16' 0" x 13' 8") Double glazed window to the front, fitted wardrobes with a range of hanging rails, shelving and drawers, power points, telephone point and door to;
En suite Bathroom
2.48m x 2.11m (8' 2" x 6' 11") A modern suite comprising of tile panelled bath with shower head attachment over and glazed screen, wall hung low level WC with a concealed cistern, wall hung wash hand basin with mixer tap and mirror over with drawer under, shaver point, chrome ladder style towel radiator, down lights, ceiling coving, extractor fan, tiled floor and part tiled walls, obscure double glazed window to the front.
Bedroom Two
4.50m x 3.51m (14' 9" x 11' 6") Double glazed window to the rear, fitted wardrobes with a range of hanging rails, shelving and drawers, power points and door to;
Ensuite shower room
3.00m x 1.53m (9' 10" x 5' 0") A modern suite comprising of shower area with rainfall shower head, hand held shower attachment and glazed screen, wall hung low level WC with a concealed cistern, wall hung wash hand basin with mixer tap and mirror over with drawer under, shaver point, chrome ladder style towel radiator, down lights, extractor fan, tiled floor and part tiled walls,
Bedroom Three
3.36m x 2.50m (11' 0" x 8' 2") Double glazed window to the rear, fitted wardrobes with a range of shelving and hanging rails, down lights and power points.
Communal Gardens
Well maintained gardens which are mainly laid to lawn with a range of trees, shrubs and mature borders.
Garage & Parking
5.13m x 2.47m (16' 10" x 8' 1")
Local Authority & Council tax
Cheshire East Council - Band G - 2025/2026 - £3855.75
Deposit
5 Weeks Rent
Material Information Part B
Property type: See above
Property Construction: Brick built, tiled roof
Number and types of room: See above
Electricity Supply: Mains
Water Supply: Mains
Sewerage: Mains
Heating: Boiler & under floor heating - mains gas
Broadband: Standard, Superfast & Ultrafast available
Mobile Signal:
Indoor Voice - Limited= EE, Three, 02, Vodafone.
Indoor Data - Limited= EE, Three, 02, Vodafone.
Outdoor Voice - Likely = EE, Three, O2, Vodafone.
Outdoor Data - Likely = EE, Three, O2, Vodafone.
Parking: See above
Material Information Part C
Building Safety: no known issues
Restrictions, rights and easements: Land registry available on request
Flood Risk: River & Seas = no risk. Surface Water = Low
Costal Erosion: No
Planning permissions: Sprift report available on request
Accessibility/adaptions: none
Coalfield or Mining Area: No
- COUNCIL TAXA payment made to your local authority in order to pay for local services like schools, libraries, and refuse collection. The amount you pay depends on the value of the property.Read more about council Tax in our glossary page.
- Band: G
- PARKINGDetails of how and where vehicles can be parked, and any associated costs.Read more about parking in our glossary page.
- Allocated,Garage en bloc
- GARDENA property has access to an outdoor space, which could be private or shared.
- Yes
- ACCESSIBILITYHow a property has been adapted to meet the needs of vulnerable or disabled individuals.Read more about accessibility in our glossary page.
- Ask agent
Brook Lane, Alderley Edge, SK9
Add an important place to see how long it'd take to get there from our property listings.
__mins driving to your place



Notes
Staying secure when looking for property
Ensure you're up to date with our latest advice on how to avoid fraud or scams when looking for property online.
Visit our security centre to find out moreDisclaimer - Property reference 29050548. The information displayed about this property comprises a property advertisement. Rightmove.co.uk makes no warranty as to the accuracy or completeness of the advertisement or any linked or associated information, and Rightmove has no control over the content. This property advertisement does not constitute property particulars. The information is provided and maintained by Michael J Chapman, Alderley Edge. Please contact the selling agent or developer directly to obtain any information which may be available under the terms of The Energy Performance of Buildings (Certificates and Inspections) (England and Wales) Regulations 2007 or the Home Report if in relation to a residential property in Scotland.
*This is the average speed from the provider with the fastest broadband package available at this postcode. The average speed displayed is based on the download speeds of at least 50% of customers at peak time (8pm to 10pm). Fibre/cable services at the postcode are subject to availability and may differ between properties within a postcode. Speeds can be affected by a range of technical and environmental factors. The speed at the property may be lower than that listed above. You can check the estimated speed and confirm availability to a property prior to purchasing on the broadband provider's website. Providers may increase charges. The information is provided and maintained by Decision Technologies Limited. **This is indicative only and based on a 2-person household with multiple devices and simultaneous usage. Broadband performance is affected by multiple factors including number of occupants and devices, simultaneous usage, router range etc. For more information speak to your broadband provider.
Map data ©OpenStreetMap contributors.




